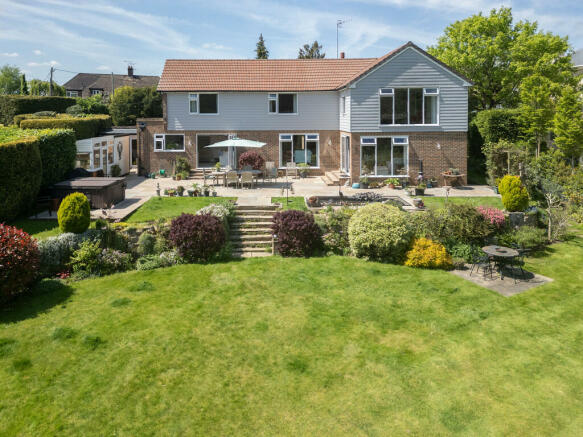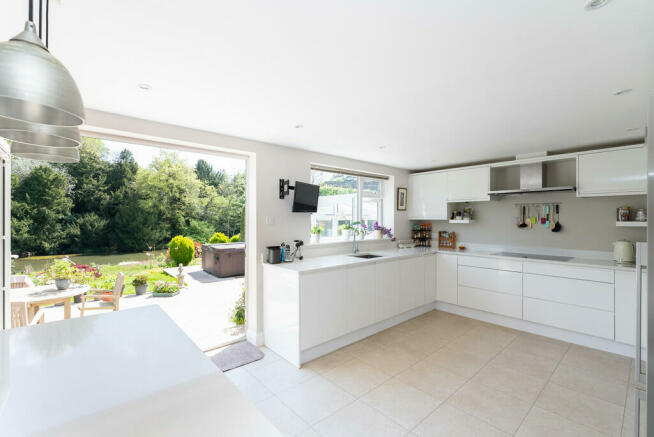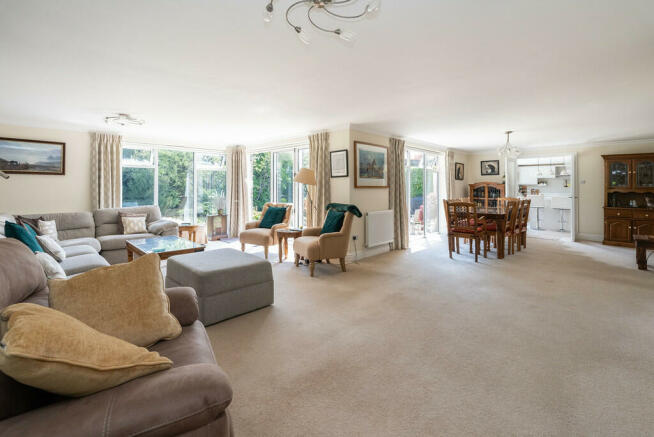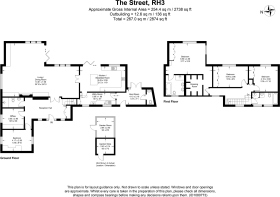
The Street , Betchworth

- PROPERTY TYPE
Detached
- BEDROOMS
4
- BATHROOMS
3
- SIZE
Ask agent
- TENUREDescribes how you own a property. There are different types of tenure - freehold, leasehold, and commonhold.Read more about tenure in our glossary page.
Freehold
Key features
- FOUR BEDROOMS
- OUTSTANDING LANDSCAPED GARDENS APPROACHING HALF AN ACRE
- FITTED KITCHEN/BREAKFAST ROOM
- 35FT TRIPLE ASPECT LIVING/DINING ROOM
- OFFICE (WHICH COULD BE USED AS AN ADDITIONAL BEDROOM)
- MODERN DOWNSTAIRS SHOWER ROOM
- UTILITY ROOM & BOOT ROOM
- MASTER BEDROOM WITH STUNNING VIEWS, DRESSING ROOM & EN-SUITE BATHROOM
- NEW ELECTRIC GATES AND PARKING FOR SEVERAL VEHICLES
- 3RD SHARE OF A PRIVATE LAKE
Description
The versatile layout begins with a substantial oak front door which leads into a welcoming entrance hall where you are instantly impressed by the amount of space on offer and further provides access to all the downstairs accommodation, including a convenient floor-to-ceiling storage closet. Glazed double doors lead into the outstanding living/dining room with a wonderful aspect over the grounds. This fantastic living space provides great potential for entertaining given the fact that it has bi-folding doors that lead straight out to the sun terrace overlooking the grounds. There is a large feature log-effect gas fire, flush mounted to the wall, fronted by a large, glazed viewing area and also a range of bespoke fitted display cupboards and shelves. The dining space has room for a large 12-seater table and chairs with large windows flooding the room with plenty of natural light. Connecting seamlessly to this room is the open plan kitchen/breakfast room. Adorned with a range of high gloss base and eye-level units, the kitchen is enriched with top-of-the-line integrated appliances, including a double oven and dishwasher. A separate breakfast bar offers additional storage and serves as the perfect hub for family gatherings. Bi-folding doors offer delightful views of the garden and bathe the space with an abundance of natural light. The kitchen, which features high gloss white cupboards and quartz work surfaces, has been very well appointed with an array of kitchen appliances. The utility room has a range of units and houses a Worcester boiler. A glazed door leads into the 'boot room', providing access to the front and rear, plus another WC. There is a luxuriously appointed ground floor shower/cloakroom, as well as an office that has been fitted with storage cabinets and shelving, making it an ideal space for home working. Finishing off the ground floor accommodation is a further versatile reception room which could be used as a fourth bedroom if required.
On the first floor, there are three double bedrooms. The master suite stands out with its breath-taking view of the garden and lake, along with a spacious walk-in dressing room and a luxuriously appointed bathroom featuring a separate shower enclosure and 'his and her' basins. The two additional double bedrooms also offer garden views and come with fitted wardrobes. Servicing these bedrooms is a modern family bathroom, completing the upstairs accommodation.
Outside
To the front of Waters Edge, there is a gravel 'in and out' driveway with generous parking for several vehicles. The front boundary is defined by a brick wall which adds to the sense of privacy and seclusion.
The rear grounds are a standout feature, meticulously landscaped and well-maintained over the years. They include sweeping lawns adorned with well-stocked flower and shrub beds, and meadow flowers. A wide sun terrace extends to the rear of the house, complemented by an ornamental pond. A 7-seater ornate garden sphere offers a sheltered spot to enjoy lake views with family and friends. In addition, there's a garden room and garden store. The grounds descend to the water's edge of the lake, covering a total plot of about 0.5 acres.
Council Tax & Utilities
This property falls under Council Tax Band G. The property is connected to mains water, drainage, gas and electricity. The broadband is a FTTC connection.
Location
The property is likely to appeal to purchasers seeking a property in a semi-rural setting that is still within easy reach of Betchworth village amenities and a short walk to transport links. It is well situated for London commuting and is approx. 30-minute drive from Gatwick airport. Betchworth village sits at the base of Box Hill and Leith Hill National Trust areas, part of the Surrey Hills area of outstanding natural beauty. It is equidistant, 4 miles either way, between the sought after market towns of Reigate and Dorking. The area is particularly renowned for the surrounding countryside with its wonderful walks, bridleways and outdoor pursuits. The village offers a shop, pubs, Church, school and train station. Dorking and Reigate market town centres are a short drive away offering major supermarkets, leisure centres, theatres, cinemas and main line stations connecting to London Victoria, London Waterloo and Reading. Betchworth train station is under 0.5 miles away.
VIEWING - Strictly by appointment through Seymours Estate Agents, Cummins House, 62 South Street, Dorking, RH4 2HD.
FIXTURES AND FITTINGS - We have not carried out a detailed survey, nor tested the appliances, mechanical or electrical fittings
MISREPRESENTATION ACT - These particulars are for guidance only and do not form any part of any contract.
Brochures
Brochure- COUNCIL TAXA payment made to your local authority in order to pay for local services like schools, libraries, and refuse collection. The amount you pay depends on the value of the property.Read more about council Tax in our glossary page.
- Band: G
- PARKINGDetails of how and where vehicles can be parked, and any associated costs.Read more about parking in our glossary page.
- Off street
- GARDENA property has access to an outdoor space, which could be private or shared.
- Yes
- ACCESSIBILITYHow a property has been adapted to meet the needs of vulnerable or disabled individuals.Read more about accessibility in our glossary page.
- Ask agent
The Street , Betchworth
NEAREST STATIONS
Distances are straight line measurements from the centre of the postcode- Betchworth Station0.7 miles
- Dorking Station2.5 miles
- Dorking (Deepdene) Station2.5 miles
About the agent
Seymours Dorking is headed up by local Directors David Driscoll and Jamie Hynes bringing over 40 years' experience of selling homes throughout the many towns and picturesque villages of the Surrey Hills.
The Dorking office fits perfectly into Seymours' network and neighbours the highly successful Guildford and Cranleigh offices.
At Seymours Dorking we deal with properties of all sizes, from the town centre to the many beautiful surrounding villages. We offer free valuations, help
Industry affiliations



Notes
Staying secure when looking for property
Ensure you're up to date with our latest advice on how to avoid fraud or scams when looking for property online.
Visit our security centre to find out moreDisclaimer - Property reference 102709003690. The information displayed about this property comprises a property advertisement. Rightmove.co.uk makes no warranty as to the accuracy or completeness of the advertisement or any linked or associated information, and Rightmove has no control over the content. This property advertisement does not constitute property particulars. The information is provided and maintained by Seymours Estate Agents, Dorking. Please contact the selling agent or developer directly to obtain any information which may be available under the terms of The Energy Performance of Buildings (Certificates and Inspections) (England and Wales) Regulations 2007 or the Home Report if in relation to a residential property in Scotland.
*This is the average speed from the provider with the fastest broadband package available at this postcode. The average speed displayed is based on the download speeds of at least 50% of customers at peak time (8pm to 10pm). Fibre/cable services at the postcode are subject to availability and may differ between properties within a postcode. Speeds can be affected by a range of technical and environmental factors. The speed at the property may be lower than that listed above. You can check the estimated speed and confirm availability to a property prior to purchasing on the broadband provider's website. Providers may increase charges. The information is provided and maintained by Decision Technologies Limited. **This is indicative only and based on a 2-person household with multiple devices and simultaneous usage. Broadband performance is affected by multiple factors including number of occupants and devices, simultaneous usage, router range etc. For more information speak to your broadband provider.
Map data ©OpenStreetMap contributors.





