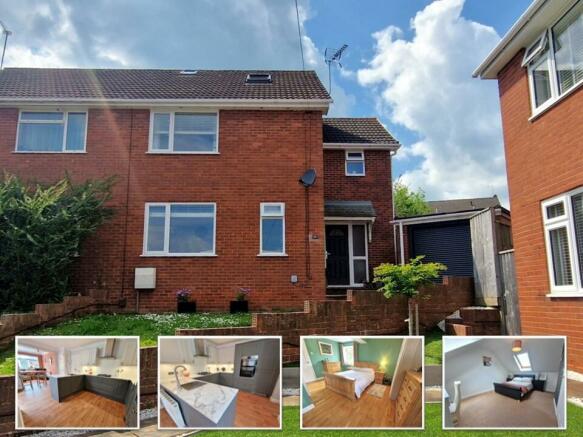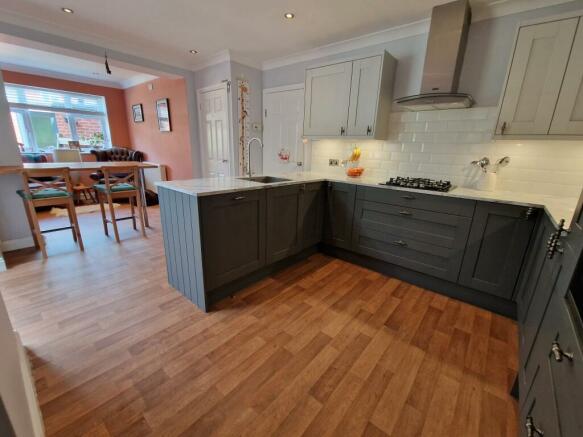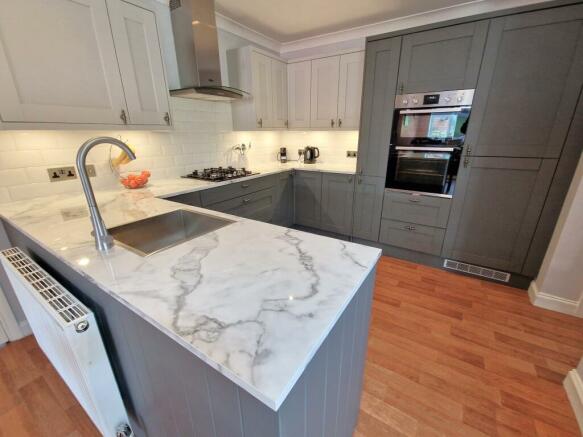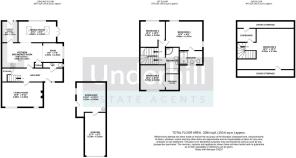Berkshire Drive, Exeter

- PROPERTY TYPE
Semi-Detached
- BEDROOMS
4
- BATHROOMS
3
- SIZE
Ask agent
- TENUREDescribes how you own a property. There are different types of tenure - freehold, leasehold, and commonhold.Read more about tenure in our glossary page.
Ask agent
Key features
- Semi-Detached, Four Bedroom Family Home
- Off Road Parking
- Modern Fitted Kitchen/Breakfast Room With Snug
- Utility Room & Down Stairs WC
- Light and Airy Spacious Family Home
- Spacious Living Room
- Garage and Workshop/Office Potential For an Annex
- Spacious Master Bedroom with Ensuite
- Light and Neutral Decor Throughout
- Quiet Elevated Position With Great Views Over The City
Description
Situated on a quiet residential cul-de-sac within a popular area of Higher St Thomas Exeter. Ideally placed for local shops, outstanding schools, supermarkets and both the A30 and M5 giving easy access for commuters. Exeter city centre is also within easy access with its wide variety of shops, restaurants, train stations and the university. Viewing is highly recommended.
Approach
This spacious property is in an elevated position set back from the road, a small lawn and a concrete driveway providing parking for upto three vehicles leading to the garage and the entrance of the property beneath a storm porch.
Entrance Hallway
Inside, the property is spacious and well-presented with light and neutral décor throughout and feels warm with gas central heating and double-glazing. The entrance hallway has a upvc double glazed front door and window, wood-effect vinyl flooring and a staircase rising to the first floor with a handy storage cupboard beneath.
Downstairs Cloakroom
With close coupled WC and wash hand basin, tiled splash back and wood effect vinyl flooring.
Living Room
The living room is spacious and light room with two upvc double glazed windows to the front aspect from where there are far-reaching views, a radiator and carpeted flooring.
Kitchen with Breakfast Room/Snug
A lovely modern fitted kitchen with a range of dark and light grey shaker style walls and base units, marble effect worktops, square stainless steel sink with mixer tap, integrated double over, four ring glass hob with extractor fan above, integrated fridge freezer, integrated dishwasher, tiled splashbacks and wood effect vinyl flooring. A snug makes a great space to relax with a cup of tea, feeling cosy and comfortable, a real hub of the home.
Dining Room
The kitchen flows through an archway into a spacious dining room (currently being used as a music/playroom), filled with light from a large window, twin Velux windows in the sloping ceiling and French doors, which extend the inside space outside into the garden. There is plenty of room for eight or ten around a table, ideal for a family celebration or a dinner party, with wood effect vinyl flooring.
Utility Room
A utility room has further worktop space and storage, a Belfast sink and plumbing for a washing machine and tumble drier with a back door to the garden.
First Floor Landing
Doors leading to bedroom one, bedroom three, bedroom four and family bathroom. Stairs rising to second floor landing and bedroom two.
Bedroom One
A spacious double bedroom, upvc double glazed window to rear, radiator and beautiful engineered-oak flooring.
Ensuite
A modern fitted shower room with double shower, close coupled WC, vanity wash hand basin, chrome heated towel rail, upvc double glazed window, walls tiles to splash prone areas and tile effect vinyl flooring.
Bedroom Three
A good sized double bedroom with upvc double glazed window to front benefitting from fabulous views over the city, large walk-in-wardrobe, radiator and carpeted flooring.
Bedroom Four
A good sized double bedroom with upvc double glazed window to rear, radiator and laminate flooring.
Bathroom
A spacious family bathroom, with panelled bath and shower attachment, separate corner shower, vanity unit with integrated storage, wash hand basin and hidden-cistern WC, chrome heated towel rail, partially tiled walls and vinyl flooring.
Second Floor Landing
Spacious storage cupboard that has a door providing access to additional eaves storage.
Bedroom Two
On the top floor is a spacious double bedroom loft conversion, with two large Velux windows in the vaulted ceiling, providing plenty of natural light and fabulous far-reaching views over the city to the countryside beyond. There is also an extensive storage cupboard in the eaves, with carpeted flooring.
Garden
Outside, the rear garden is fully enclosed making it safe for children and pets. It is a good size, enjoys plenty of summer sunshine and has a paved patio perfect for al-fresco dining. Steps lead up to a gently sloping lawn and landscaped beds of decorative gravel and shingle with colourful flowers and a terrace of gravel is ideal for outside dining. A spacious workshop/outbuilding is heated, making a great office for those working from home. It also contains a condensing gas boiler and an unvented cylinder for the central heating and hot water. This space could be turned into a separate annexe, subject to necessary planning and building permissions.
Garage
A door leads into the garage which has lights, power and an electric roller door and a gate from the paved terrace, leads onto the driveway, ideal for transferring the recycling for routine collection.
EPC Rating: D (Potential C)
Tenure: Freehold
Council Tax: Band D
- COUNCIL TAXA payment made to your local authority in order to pay for local services like schools, libraries, and refuse collection. The amount you pay depends on the value of the property.Read more about council Tax in our glossary page.
- Band: TBC
- PARKINGDetails of how and where vehicles can be parked, and any associated costs.Read more about parking in our glossary page.
- Yes
- GARDENA property has access to an outdoor space, which could be private or shared.
- Yes
- ACCESSIBILITYHow a property has been adapted to meet the needs of vulnerable or disabled individuals.Read more about accessibility in our glossary page.
- Ask agent
Berkshire Drive, Exeter
NEAREST STATIONS
Distances are straight line measurements from the centre of the postcode- Exeter St. Thomas Station0.8 miles
- Exeter St. Davids Station1.1 miles
- Exeter Central Station1.3 miles
About the agent
Underhill Estate Agents is a local independent Estate Agency based in Devon. Established in 2004 with 3 branches offering professional services in all aspects of residential sales, lettings, land and new homes.
Here at Underhill Estate Agents, we take pride on setting ourselves apart from the competition. We believe that our approachable, friendly and pro-active attitude towards our clients sets us apart from the rest as we deliver a first-class service that will be tailored to your nee
Notes
Staying secure when looking for property
Ensure you're up to date with our latest advice on how to avoid fraud or scams when looking for property online.
Visit our security centre to find out moreDisclaimer - Property reference USTCC_678903. The information displayed about this property comprises a property advertisement. Rightmove.co.uk makes no warranty as to the accuracy or completeness of the advertisement or any linked or associated information, and Rightmove has no control over the content. This property advertisement does not constitute property particulars. The information is provided and maintained by Underhill Estate Agents, Exeter. Please contact the selling agent or developer directly to obtain any information which may be available under the terms of The Energy Performance of Buildings (Certificates and Inspections) (England and Wales) Regulations 2007 or the Home Report if in relation to a residential property in Scotland.
*This is the average speed from the provider with the fastest broadband package available at this postcode. The average speed displayed is based on the download speeds of at least 50% of customers at peak time (8pm to 10pm). Fibre/cable services at the postcode are subject to availability and may differ between properties within a postcode. Speeds can be affected by a range of technical and environmental factors. The speed at the property may be lower than that listed above. You can check the estimated speed and confirm availability to a property prior to purchasing on the broadband provider's website. Providers may increase charges. The information is provided and maintained by Decision Technologies Limited. **This is indicative only and based on a 2-person household with multiple devices and simultaneous usage. Broadband performance is affected by multiple factors including number of occupants and devices, simultaneous usage, router range etc. For more information speak to your broadband provider.
Map data ©OpenStreetMap contributors.




