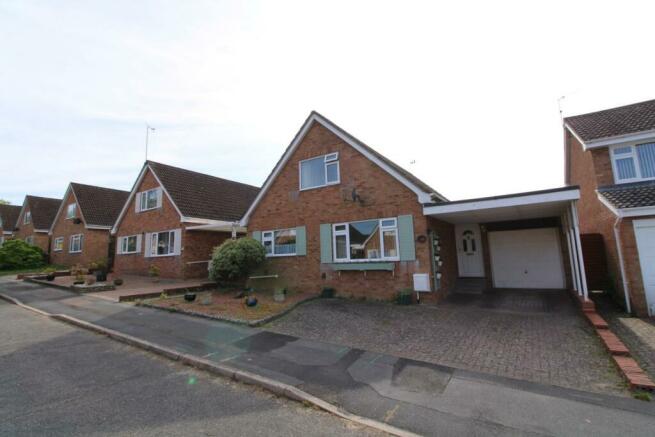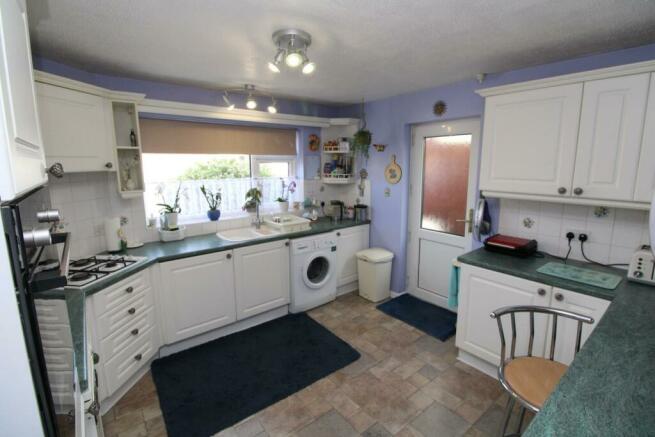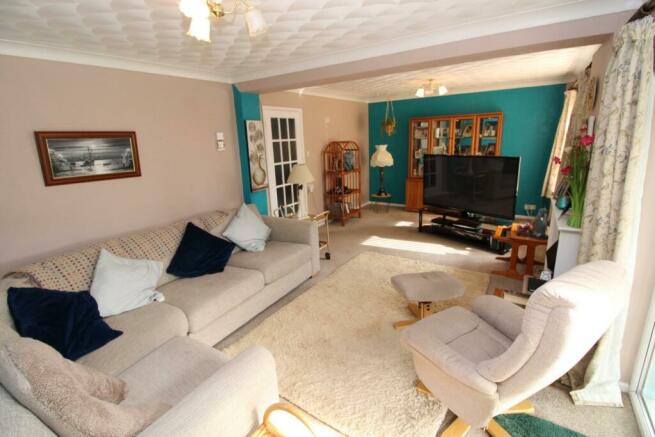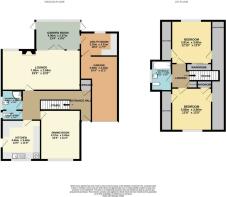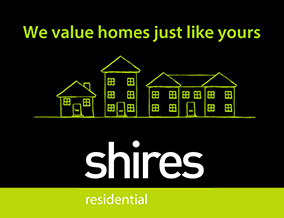
Saxon Rise, Bury St. Edmunds

- PROPERTY TYPE
Chalet
- BEDROOMS
3
- BATHROOMS
2
- SIZE
Ask agent
- TENUREDescribes how you own a property. There are different types of tenure - freehold, leasehold, and commonhold.Read more about tenure in our glossary page.
Freehold
Key features
- SOUGHT AFTER RESIDENTIAL AREA
- EXTREMELY SPACIOUS DETACHED CHALET
- SHOWER ROOM AND BATHROOM
- TWO/ THREE RECEPTION ROOMS
- TWO FIRST FLOOR DOUBLE BEDROOMS - ONE GROUND FLOOR
- GAS CENTRAL HEATING
- WEST FACING REAR GARDEN
- GARAGE AND CAR PORT
Description
Steps to UPVC Glazed door leading to:
Entrance Hall - Good size entrance hall with stairs rising to the first floor. Useful cloaks cupboard with automatic light and shelving. Small under stairs storage cupboard. Doors to kitchen breakfast room, downstairs shower room and door into the dining room, and door to large sitting room.
Sitting Room - 7.09m x 3.66m (23'3 x 12') - Window to rear aspect. Double doors taking you through to the garden room. A lovely feature of this room is the electric coal effect fire with a surround and mantel.
Garden Room - 4.06m x 2.57m (13'4 x 8'5) - UPVC construction with a roof light. Insulated roof and flooring, and under flooring. Two doors either end providing nice air flow for a hot summers day, keeping it cool. Door into the utility room.
Utility Room - 3.15m x 2.31m (10'4 x 7'7) - Window to rear aspect. Range of wall and floor mounted units with work top covering. Space for tumble dryer. Space for fridge freezer. Internal door leading to garage.
Dining Room/Bedroom Three - 4.57m x 3.45m (15' x 11'4) - Window to front aspect.
Kitchen Breakfast Room - 3.66m x 3.48m (12' x 11'5) - Window to front aspect. Door leading to the side path continuing to the rear garden. A good range of matching wall and floor mounted units with work surface covering. One and a half bowl sink and drainer with mixer tap over. Cupboard housing the water softener. Four ring gas hob with extractor hood over. Built in oven and grill (Bosch). Space for fridge and freezer, space and plumbing for washing machine. Wall mounted cupboard housing the gas fired boiler. Breakfast bar area.
Shower Room - Frosted window to side aspect. Fully tiled corner mains shower with rain head and separate hand held head. Pedestal wash hand basin. Archway taking you into the toilet area with low level flush WC and frosted window to side aspect.
First Floor Landing - Airing cupboard housing hot water cylinder with shelving. Doors to bedrooms and bathroom.
Bedroom One - 3.86m x 3.66m (12'8 x 12') - Window to front aspect. Loft access. Two eaves storage cupboards. Separate built in cupboard. Built in wardrobes with a dressing table in the middle.
Bedroom Two - 3.91m x 3.66m (12'10 x 12') - Window to rear aspect. Two eaves storage cupboards. Floor to ceiling built in double wardrobe with sliding doors, one being mirror fronted.
Bathroom - Frosted window to side aspect. White suite comprising of panel bath with shower attachment and shower rail. Pedestal wash hand basin. Low level flush WC.
Garage - 5.79m x 3.48m max narrowing to 2.44m (19' x 11'5 m - Up and over door, power and light connected.
Outside - Block paved driveway providing off road parking and a low maintenance front garden. The block paved driveway continues to an under cover car port which leads to the garage with up and over door. A great asset is the rear garden, side path continuing to a terraced area with steps up to the main rear garden which is mainly laid to lawn. Raised decking terraced area with covered pergola above. Further raised decking area with summer house. Well stocked beds and borders. Lovely water feature. To the other side of the garden are steps down leading to a further small terraced area and side area of the garage with gate providing access to the front.
Bury St Edmunds: - Bury St. Edmunds is one of Suffolk's most attractive market towns and it affords excellent educational, recreational and cultural amenities including the Abbey Gardens and its ruins, the Theatre Royal, Art Gallery and Cathedral Church of St. James together with extensive shopping facilities. The A14 trunk road gives fast access to Ipswich, the east coast, Cambridge, the Midlands, Stansted Airport and London via the M11 and there is also an indirect rail connection to London.
Services: - Mains services are connected including gas, water, electricity and drainage. Gas fired central heating
Local Authority & Council Tax Band: - West Suffolk District Council. Council Tax Band D
Tenure: - For sale FREEHOLD with vacant possession upon completion.
Anti Money Laundering Regulations - We are obliged under the Government’s Money Laundering Regulations 2019, which require us to confirm the identity of all potential buyers who have had their offer accepted on a property. Therefore, we will require the full name(s), date(s) of birth and current address of all buyers as well as a copy of photographic ID (Driving License or Passport) and Address Verification in the form of a recent Utility Bill/Bank Statement. Once we have received this information we will be able to issue a Memorandum of Sale and move forward with the transaction.
Brochures
Saxon Rise, Bury St. EdmundsBrochure- COUNCIL TAXA payment made to your local authority in order to pay for local services like schools, libraries, and refuse collection. The amount you pay depends on the value of the property.Read more about council Tax in our glossary page.
- Band: D
- PARKINGDetails of how and where vehicles can be parked, and any associated costs.Read more about parking in our glossary page.
- Yes
- GARDENA property has access to an outdoor space, which could be private or shared.
- Yes
- ACCESSIBILITYHow a property has been adapted to meet the needs of vulnerable or disabled individuals.Read more about accessibility in our glossary page.
- Ask agent
Saxon Rise, Bury St. Edmunds
NEAREST STATIONS
Distances are straight line measurements from the centre of the postcode- Bury St. Edmunds Station1.3 miles
- Thurston Station4.8 miles
About the agent
We specialise in the sale, acquisition, letting and management of residential property in the Bury St Edmunds, Mildenhall, Brandon, Thetford and Newmarket areas.
As an independent sales and lettings agent we are well known for our high standards of client care, extensive local knowledge, relevant experience and high degree of integrity - this makes us well placed to provide a comprehensive service to landlords and property owners alike.
Notes
Staying secure when looking for property
Ensure you're up to date with our latest advice on how to avoid fraud or scams when looking for property online.
Visit our security centre to find out moreDisclaimer - Property reference 33094930. The information displayed about this property comprises a property advertisement. Rightmove.co.uk makes no warranty as to the accuracy or completeness of the advertisement or any linked or associated information, and Rightmove has no control over the content. This property advertisement does not constitute property particulars. The information is provided and maintained by Shires, Bury St Edmunds. Please contact the selling agent or developer directly to obtain any information which may be available under the terms of The Energy Performance of Buildings (Certificates and Inspections) (England and Wales) Regulations 2007 or the Home Report if in relation to a residential property in Scotland.
*This is the average speed from the provider with the fastest broadband package available at this postcode. The average speed displayed is based on the download speeds of at least 50% of customers at peak time (8pm to 10pm). Fibre/cable services at the postcode are subject to availability and may differ between properties within a postcode. Speeds can be affected by a range of technical and environmental factors. The speed at the property may be lower than that listed above. You can check the estimated speed and confirm availability to a property prior to purchasing on the broadband provider's website. Providers may increase charges. The information is provided and maintained by Decision Technologies Limited. **This is indicative only and based on a 2-person household with multiple devices and simultaneous usage. Broadband performance is affected by multiple factors including number of occupants and devices, simultaneous usage, router range etc. For more information speak to your broadband provider.
Map data ©OpenStreetMap contributors.
