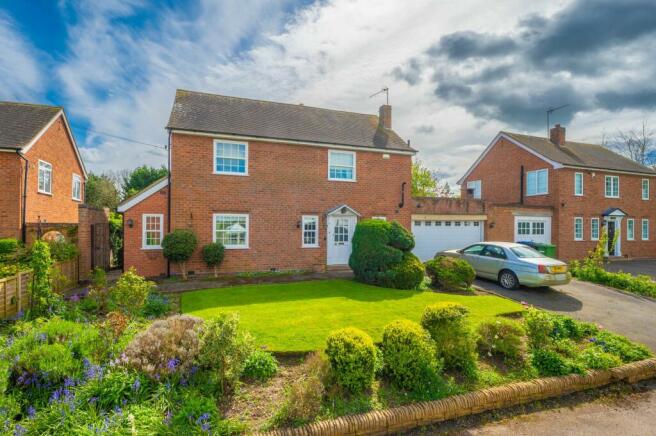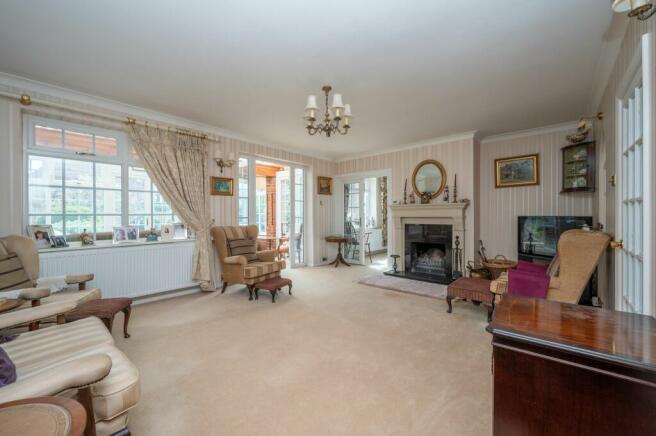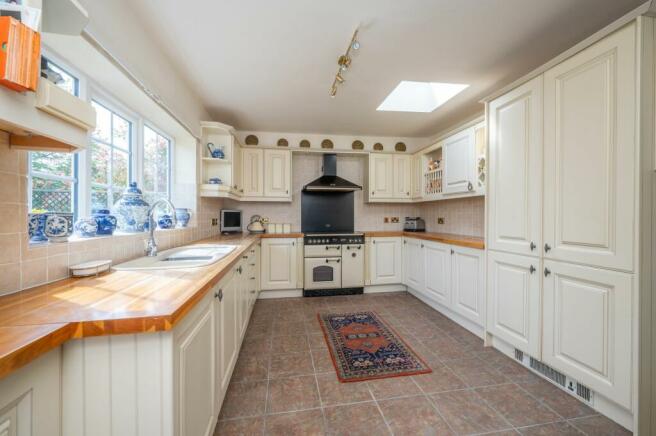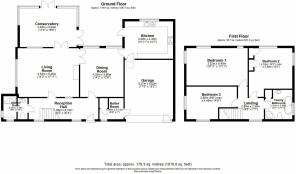Church Lane, Welford On Avon, CV37
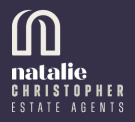
- PROPERTY TYPE
Detached
- BEDROOMS
3
- BATHROOMS
2
- SIZE
1,453 sq ft
135 sq m
- TENUREDescribes how you own a property. There are different types of tenure - freehold, leasehold, and commonhold.Read more about tenure in our glossary page.
Freehold
Key features
- Three Bedroom Detached Home
- Spacious Kitchen
- Double Garage & Driveway
- South Facing Manicured Rear Garden
- Quiet No Through Road
- Close to Local Amenities & Local Pub
- Highly Sought After Location in Heart of Desirable Village
- No Chain
Description
Are you looking to escape the towns and cities to relocate for peaceful, tranquil village life? Do you want a real sense of community, with lots going on and access to good amenities? Do you want a property that is well-proportioned throughout? How would all of this, plus being within easy reach of picturesque countryside just a few minutes walk in any direction and riverside walks sound? Take a look at this wonderful three-bedroom detached home which boasts a decent sized, mature South facing rear garden, located in a quiet backwater within the heart of the highly desirable village of Welford-on-Avon.
The internal layout of the property is an appealing one, with a blend of generous sized living spaces to cater for all your family needs and enviable bright and airy rooms throughout, with many rooms having dual aspect so light floods in all day long.
Approached via pathway from the driveway leading up to the front entrance door, opening into the welcoming entrance hallway. All the living accommodation is located on the rear, so all rooms enjoy privacy and views of the beautiful garden.
Straight ahead you enter the dining room which links the downstairs accommodation. This is a lovely room that has plenty space for a six-person dining table for your more formal conversation. This really would be the ‘hub’ of the house and a great entertaining space which would come alive on those special occasions.
Taking the left set of French doors you flow into the inviting living room, a great place to kick back and relax in front of your favourite box set. There is plenty of space to accommodate the whole family with space enough for a few sofas and armchairs and an open fireplace creates a lovely focal point. French doors lead out to the large Conservatory, this is a great place to enjoy a good book or catch up with friends over afternoon tea. Two French doors open out onto the rear garden and patio area linking internal and external spaces together easily.
Head back into the dining room and off to the right is, yes you guessed it, yet another well-proportioned room the kitchen. The kitchen is fully fitted with a hand built, shaker style units with complementary woodwork surfaces over. The kitchen has integrated fridge, freezer and dishwasher making the look seamless and there is space for a range style cooker. A rear door takes you out to the rear garden and a further door takes you into the double garage where the boiler room combined utility area is located, great for keeping those noisy appliances out of earshot.
At the far end of the hallway there is a downstairs shower room being fitted with a three-piece suite incorporating shower cubicle, vanity wash hand basin and WC. Stairs rise up the front of the property to the first floor landing.
To the first floor, there are three wonderfully bright and light bedrooms, and all boast dual aspects; this completes the sleeping accommodation. Finally, a family bathroom being fitted with four-piece suite including freestanding claw bath and separate shower cubicle having mains shower.
Outside the rear garden is the icing on the cake! A manicured, mature garden mainly laid to lawn with shrubs, trees and well-stocked planted borders and an ornamental metal arch that supports a beautiful Wisteria. There is a large patio area that creates a great space to put out table and chairs to enjoy al-fresco dining or a summer BBQ. There is a further area to place a Bistro table and chairs for a lovely spot to enjoy lazy coffee mornings whilst listening to nature's playlist. There is a shed to house garden equipment and stowaway garden furniture cushions and side gated access takes you round to the front of the property.
To the front of the property there is a double garage with an electric up and over door and the driveway in front provides parking for two vehicles side by side. There is beautifully kept, fore garden mainly laid to lawn with planted borders.
So, all in all, this home is a real gem and would suit an array of buyers. Situated in the heart of the popular village of Welford-on-Avon that has a great sense of community, a good primary school, local shop with Post Office and those all-important award-winning local pubs. If you fancy something a bit livelier there are buses that take you to Stratford-upon-Avon town centre or to the riverside village of Bidford-on-Avon.
Do not miss out, book your viewing today!
EPC Rating: E
Living Room
4.33m x 5.45m
Conservatory
3.45m x 5.04m
Dining Room
4.33m x 3.86m
Kitchen
3.32m x 4.3m
Master Bedroom
3.32m x 5.45m
Bedroom Two
4.33m x 3.88m
Bedroom Three
2.89m x 4.49m
Bathroom
2.61m x 2.42m
Parking - Double garage
Brochures
Brochure 1- COUNCIL TAXA payment made to your local authority in order to pay for local services like schools, libraries, and refuse collection. The amount you pay depends on the value of the property.Read more about council Tax in our glossary page.
- Band: G
- PARKINGDetails of how and where vehicles can be parked, and any associated costs.Read more about parking in our glossary page.
- Garage
- GARDENA property has access to an outdoor space, which could be private or shared.
- Private garden
- ACCESSIBILITYHow a property has been adapted to meet the needs of vulnerable or disabled individuals.Read more about accessibility in our glossary page.
- Ask agent
Church Lane, Welford On Avon, CV37
NEAREST STATIONS
Distances are straight line measurements from the centre of the postcode- Stratford-upon-Avon Station3.5 miles
- Stratford-upon-Avon Parkway Station3.6 miles
- Wilmcote Station3.9 miles
About the agent
Natalie Christopher Estate Agents Limited is an independently owned estate agency with traditional values specialising in the sale of residential property and new homes. Covering Warwick, Leamington Spa, Stratford-upon-Avon and the surrounding villages.
We offer outstanding customer service and personal property solutions using the very latest innovative technology.
With over two decades of experience of managing successful branches within Warwickshire for large corporate, indepen
Notes
Staying secure when looking for property
Ensure you're up to date with our latest advice on how to avoid fraud or scams when looking for property online.
Visit our security centre to find out moreDisclaimer - Property reference fd8bc41c-ef29-409a-b8fa-20e9dadf4a14. The information displayed about this property comprises a property advertisement. Rightmove.co.uk makes no warranty as to the accuracy or completeness of the advertisement or any linked or associated information, and Rightmove has no control over the content. This property advertisement does not constitute property particulars. The information is provided and maintained by Natalie Christopher Estate Agents, Covering Warwickshire. Please contact the selling agent or developer directly to obtain any information which may be available under the terms of The Energy Performance of Buildings (Certificates and Inspections) (England and Wales) Regulations 2007 or the Home Report if in relation to a residential property in Scotland.
*This is the average speed from the provider with the fastest broadband package available at this postcode. The average speed displayed is based on the download speeds of at least 50% of customers at peak time (8pm to 10pm). Fibre/cable services at the postcode are subject to availability and may differ between properties within a postcode. Speeds can be affected by a range of technical and environmental factors. The speed at the property may be lower than that listed above. You can check the estimated speed and confirm availability to a property prior to purchasing on the broadband provider's website. Providers may increase charges. The information is provided and maintained by Decision Technologies Limited. **This is indicative only and based on a 2-person household with multiple devices and simultaneous usage. Broadband performance is affected by multiple factors including number of occupants and devices, simultaneous usage, router range etc. For more information speak to your broadband provider.
Map data ©OpenStreetMap contributors.
