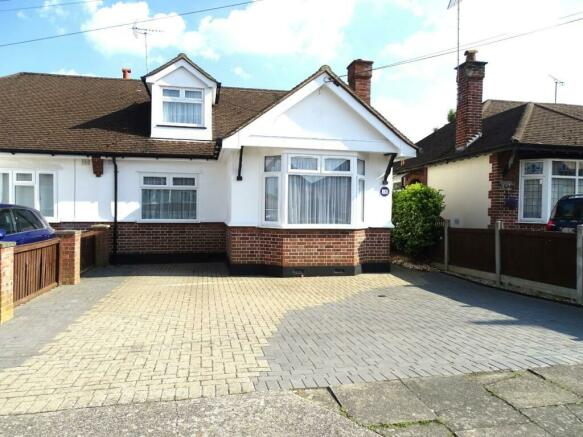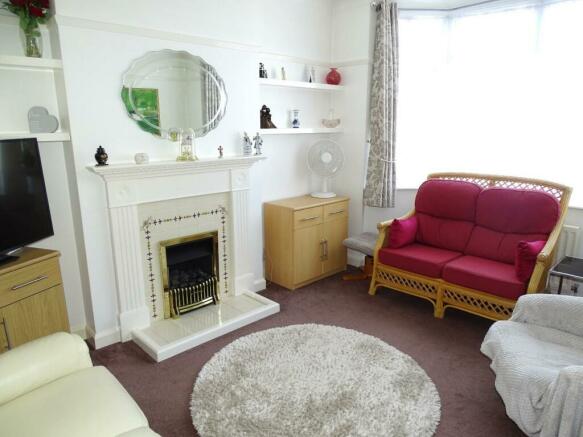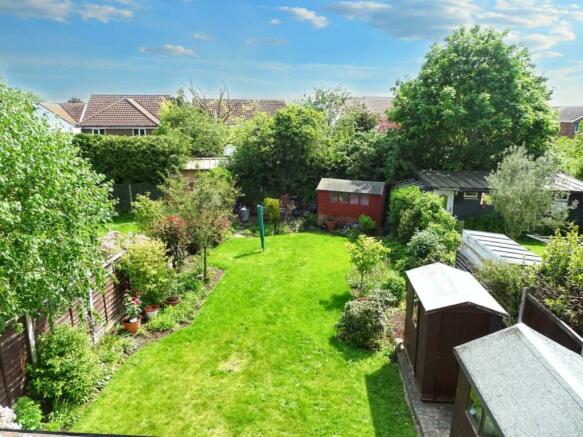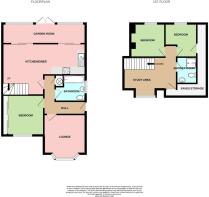Burnside Crescent, Chelmsford

- PROPERTY TYPE
Semi-Detached Bungalow
- BEDROOMS
3
- BATHROOMS
2
- SIZE
Ask agent
- TENUREDescribes how you own a property. There are different types of tenure - freehold, leasehold, and commonhold.Read more about tenure in our glossary page.
Freehold
Description
Locality Information - The property is situated a short walk away from Broomfield Road, providing local shops including a Tesco Express Store, Pharmacy, Post Office and Hairdressers. From here there are regular bus services into Chelmsford City Centre and to the mainline railway station with fast services to London Liverpool Street. The city centre enjoys a number of restaurants, bars, cinemas and a wide variety of retail outlets including John Lewis department store, located in the recently constructed Bond Street quarter. There is easy access to Broomfield Hospital and convenient road links to Springfield, Boreham (the A12) and to Stansted Airport. Council Tax Band: D.
Accommodation Comprises - 3.24 maximum depth x 3.06 maximum width (10'7" max - Upvc double glazed door into welcoming L-shaped entrance hallway. Airing cupboard, picture rails, radiator. Doors leading to the Lounge, Bedroom One, Bathroom and Kitchen/Diner.
Lounge - 4.1 x 3.2 - Double glazed bay window to front, feature fireplace with gas fire, tiled surround and hearth and attractive floating shelving flanking the chimney breast, picture rails, TV point, glazed door to hallway, and double radiator. This was originally a bedroom in the property prior to the extension(s), and we understand that the chimney flue is intact, should any purchaser wish to reinstate an original fireplace or install a wood burner.
Kitchen/Diner - The kitchen and dining areas are of an open plan design, with stairs rising to the first floor and two sets of large double glazed sliding doors into the Garden Room.
Further View -
Kitchen Area - 3.5 x 2.4 - Fitted shaker style base and eye level units, with complementary worktops and tiling, built in oven and hob with extractor over, inset stainless steel sink and drainer unit, concealed floor standing boiler, space and plumbing for washing machine, space for under counter fridge and freezer, radiator.
Dining Area - 4.1 x 2.8 - Attractive bespoke built in storage cupboards and display shelving, under stair cupboard, glazed door to hallway.
Stair View -
Garden Room - 6.1 x 1.5 - Radiator, two upvc double glazed windows and upvc double glazed French doors overlooking the garden.
Reverse Angle -
Bedroom One - 3 x 3.2 (to wardrobes) - Double glazed window to front, picture rails, radiator, built in wardrobes.
Built In Wardrobes -
Bathroom - 2.3 x 1.9 (inc door recess) - Fitted with a white suite comprising a panel bath with shower over, vanity wash basin and concealed cistern WC, obscured double glazed window to side, part tiled walls, tile effect flooring, extractor fan, radiator and electric wall heater.
Spacious Landing/Study Area - 3.82 width x 1.58 depth not including dormer and s - This could easily be used as a study area if required. Dormer wooden double glazed window with fitted seating and drawers below, eaves cupboards. Doors to bedrooms two and three and shower room.
Bedroom Two - 2.1 x 2.6 - Double glazed window to rear aspect, radiator, recessed storage areas.
Bedroom Three - 2.4 x 2 (maximums) (7'10" x 6'6" (maximums)) - This room is currently being used as a study. Double glazed window to rear aspect, radiator, access to deep eaves cupboard.
Shower Room - 1.7 x 1.4 - Corner shower cubicle with glass screen and Mira electric shower, low lever WC and wall mounted wash basin surrounded by push-to-open storage cubbies.
Outside - Th front garden is completely brick paved and provides off road parking for several cars. There is a path leading to the side entrance door and a gate provides access through to the rear garden.
Good Size Landscaped Southerly Facing Rear Garden - The garden is laid to lawn with well stocked established flower and shrubs borders. There are three timber sheds to remain.
View From Lower Garden Area -
Rear Elevation -
Brochures
Burnside Crescent, ChelmsfordBrochure- COUNCIL TAXA payment made to your local authority in order to pay for local services like schools, libraries, and refuse collection. The amount you pay depends on the value of the property.Read more about council Tax in our glossary page.
- Band: D
- PARKINGDetails of how and where vehicles can be parked, and any associated costs.Read more about parking in our glossary page.
- Yes
- GARDENA property has access to an outdoor space, which could be private or shared.
- Yes
- ACCESSIBILITYHow a property has been adapted to meet the needs of vulnerable or disabled individuals.Read more about accessibility in our glossary page.
- Ask agent
Burnside Crescent, Chelmsford
NEAREST STATIONS
Distances are straight line measurements from the centre of the postcode- Chelmsford Station1.2 miles
About the agent
LEONARD GRAY ESTATE AGENTS, CHELMSFORD
We are specialists in the Chelmsford market and for us it’s more than helping people move home.
For us it’s offering unbiased advice and quality marketing because that’s what meaningful service is all about.
We are an independent estate agency that delivers excellent results for our clients, time and time again.
Our sales progressers and conveyancers work as a team in the same building to reduce unnecessary delays, to prov
Notes
Staying secure when looking for property
Ensure you're up to date with our latest advice on how to avoid fraud or scams when looking for property online.
Visit our security centre to find out moreDisclaimer - Property reference 33094851. The information displayed about this property comprises a property advertisement. Rightmove.co.uk makes no warranty as to the accuracy or completeness of the advertisement or any linked or associated information, and Rightmove has no control over the content. This property advertisement does not constitute property particulars. The information is provided and maintained by Leonard Gray Estate Agents & Solicitors, Chelmsford. Please contact the selling agent or developer directly to obtain any information which may be available under the terms of The Energy Performance of Buildings (Certificates and Inspections) (England and Wales) Regulations 2007 or the Home Report if in relation to a residential property in Scotland.
*This is the average speed from the provider with the fastest broadband package available at this postcode. The average speed displayed is based on the download speeds of at least 50% of customers at peak time (8pm to 10pm). Fibre/cable services at the postcode are subject to availability and may differ between properties within a postcode. Speeds can be affected by a range of technical and environmental factors. The speed at the property may be lower than that listed above. You can check the estimated speed and confirm availability to a property prior to purchasing on the broadband provider's website. Providers may increase charges. The information is provided and maintained by Decision Technologies Limited. **This is indicative only and based on a 2-person household with multiple devices and simultaneous usage. Broadband performance is affected by multiple factors including number of occupants and devices, simultaneous usage, router range etc. For more information speak to your broadband provider.
Map data ©OpenStreetMap contributors.




