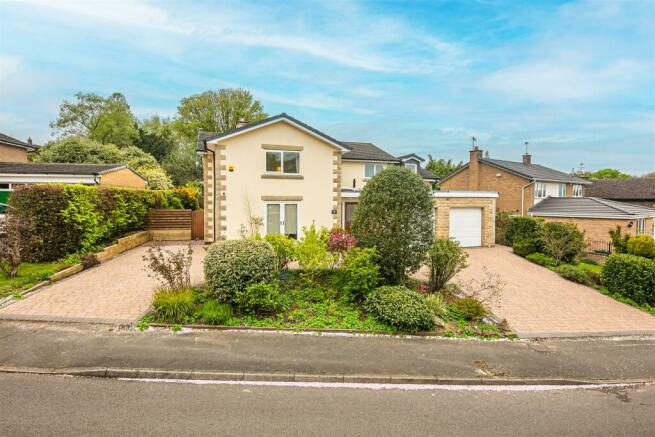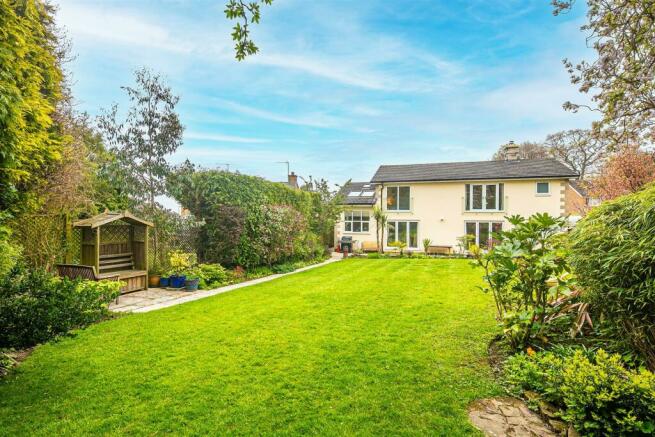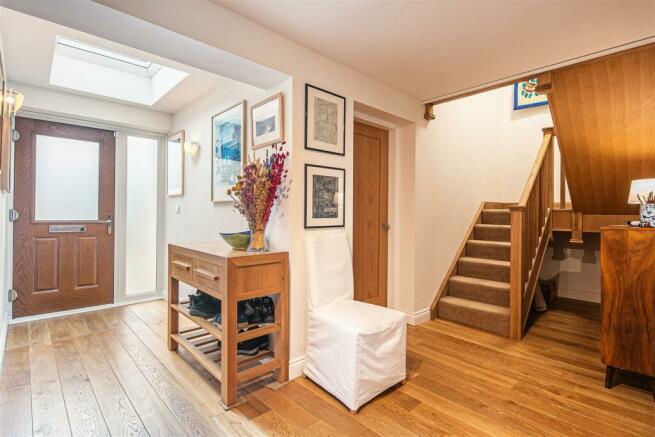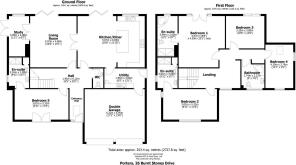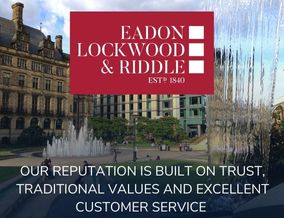
Porters, 26 Burnt Stones Drive, Sandygate, S10 5TT

- PROPERTY TYPE
Detached
- BEDROOMS
5
- BATHROOMS
4
- SIZE
Ask agent
Key features
- Four/five double bedrooms including a large principal bedroom and a versatile ground floor suite.
- Spacious sitting room with a wood burning stove and bi-folding doors opening into the beautiful garden.
- Snug/home office with French windows to the side terrace.
- Large dining kitchen with a further bank of bi-folding doors and quality fixtures and fittings in the bedpoke kitchen area.
- Welcoming reception hall with bespoke Oak staircase to complement the flooring, ground floor W.C and a large utility room with access to the double garage.
- Four luxurious bathrooms (three ensuites) with elegant tiling framing the modern suites.
- Expansive 'in and out' driveway providing off road parking for several cars.
- Stunning, south westerly facing, mature gardens that complement the immaculate interior and link to the internal space via bi-folding doors.
- Long leasehold (800 years from 1965) at an annual ground rent of £45.
- Modern building regs provide an excellent EPC rating of C71 helping to keep your utility costs lower.
Description
A stunning and much extended family home which offers a fabulous range of versatile accommodation (over 2727 square feet) laid out over two floors, including a large, ensuite ground floor bedroom which could easily accommodate a dependent relative if required. This superb home boasts modern fixtures and fittings in all the right places including bi-folding doors, a wood burning stove and quality appliances in the gorgeous kitchen and, due to the architects design, has a feeling of space and light in the principal accommodation. There is a lovely flow to this home including an open plan design to the ground floor, a spacious study area on the landing and a luxurious principal suite on the first floor. The stunning internal finish is complemented by the mature, well stocked gardens to both the front and rear making this, very much, the finished article, perfect for those buyers who are looking for something they can move straight into. The location is also first class, close to highly regarded schooling, the beautiful surrounding countryside, Hallshire Golf Club and excellent amenities found in Crosspool.
Description - What a fabulous home this is. 'Porters' has been significantly extended, at scant regard to cost, and always with an eye for detail and to maximise the feeling of space and light felt in each room. Approached via an in and out driveaway the first impressions are great and then, once you are inside, the feeling of luxury and quality is evident throughout this stunning home. The current owners designed the property to be a good fit for those who have dependent relatives or extended family to stay, with a large, ensuite double bedroom being found on the ground floor, set away from the rest of the living space, there is plenty of room here even for full time guests! This room could instead be used as an additional reception room if preferred. The substantial breakfast kitchen, sitting room and home office/snug are situated across the rear of the home, all overlooking the sunny and beautifully presented, south westerly facing gardens at the rear and having a modern, open plan feel yet also being able to be closed off and enjoyed as individual rooms if preferred. There are two sets of bifolding doors to the rear of the house that, when open on sunny days combine to make the gorgeous gardens feel like an extra reception area. On the first floor there is a spacious landing that doubles as a study area for diligent children or those who now spend some time working from home and there are also two further suites, including the particularly impressive principal bedroom that has excellent proportions and a large ensuite. Two further double bedrooms are complemented by the beautifully appointed family bathroom. 'Porters' is perfect for the family market and sports enthusiasts due to the ample living space and the highly regarded local schooling and its proximity to the beautiful surrounding countryside, Hallamshire Golf Course, Hallam F.C and Fulwood Tennis Club. Sandygate has also always been a great place to live if you work in the main city hospitals or universities as they are all found close by in Broomhill and on the approach into town and are also readily accessible via speedy transport links. For motor enthusiasts the smart 'in and out' driveway and the large, integrated double garage with independent electrically operated doors will be sure to impress and the integrated access, back into the large utility area and kitchen also make it convenient for full bags of shopping on rainy days. A stunning home with no work required for the new owners offering a well designed interior, covering over 2727 square feet, which is complemented by the gorgeous and sunny gardens and the highly sought after location. Do not miss this opportunity!
Brochures
Porters, 26 Burnt Stones Drive, Sandygate, S10 5TTBrochure- COUNCIL TAXA payment made to your local authority in order to pay for local services like schools, libraries, and refuse collection. The amount you pay depends on the value of the property.Read more about council Tax in our glossary page.
- Band: F
- PARKINGDetails of how and where vehicles can be parked, and any associated costs.Read more about parking in our glossary page.
- Yes
- GARDENA property has access to an outdoor space, which could be private or shared.
- Yes
- ACCESSIBILITYHow a property has been adapted to meet the needs of vulnerable or disabled individuals.Read more about accessibility in our glossary page.
- Ask agent
Porters, 26 Burnt Stones Drive, Sandygate, S10 5TT
NEAREST STATIONS
Distances are straight line measurements from the centre of the postcode- Malin Bridge Tram Stop2.1 miles
- Bamford Street Tram Stop2.4 miles
- University of Sheffield Tram Stop2.4 miles
About the agent
ELR Banner Cross
ELR Banner Cross is probably our busiest office across the group with our sales, surveys, mortgages and accounts team all working under the same roof. The team are hugely motivated to sell our clients properties and pride themselves on finding property for those people who register on our mailing list. With all staff having a number of years dedicated to estate agency there really is a wealth of knowledge and expertise available here all contr
Industry affiliations



Notes
Staying secure when looking for property
Ensure you're up to date with our latest advice on how to avoid fraud or scams when looking for property online.
Visit our security centre to find out moreDisclaimer - Property reference 33094725. The information displayed about this property comprises a property advertisement. Rightmove.co.uk makes no warranty as to the accuracy or completeness of the advertisement or any linked or associated information, and Rightmove has no control over the content. This property advertisement does not constitute property particulars. The information is provided and maintained by Eadon Lockwood & Riddle, Banner Cross. Please contact the selling agent or developer directly to obtain any information which may be available under the terms of The Energy Performance of Buildings (Certificates and Inspections) (England and Wales) Regulations 2007 or the Home Report if in relation to a residential property in Scotland.
*This is the average speed from the provider with the fastest broadband package available at this postcode. The average speed displayed is based on the download speeds of at least 50% of customers at peak time (8pm to 10pm). Fibre/cable services at the postcode are subject to availability and may differ between properties within a postcode. Speeds can be affected by a range of technical and environmental factors. The speed at the property may be lower than that listed above. You can check the estimated speed and confirm availability to a property prior to purchasing on the broadband provider's website. Providers may increase charges. The information is provided and maintained by Decision Technologies Limited. **This is indicative only and based on a 2-person household with multiple devices and simultaneous usage. Broadband performance is affected by multiple factors including number of occupants and devices, simultaneous usage, router range etc. For more information speak to your broadband provider.
Map data ©OpenStreetMap contributors.
