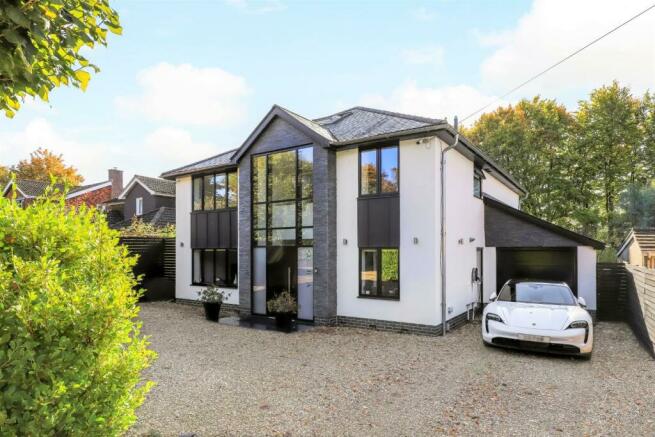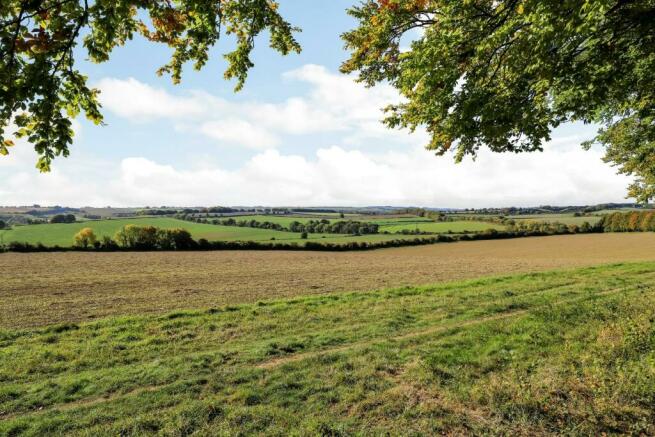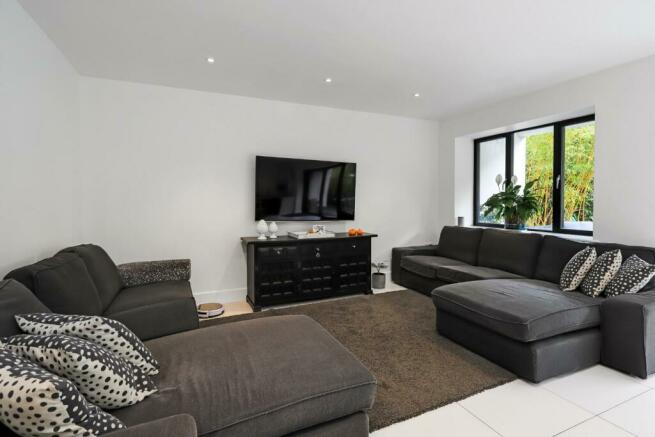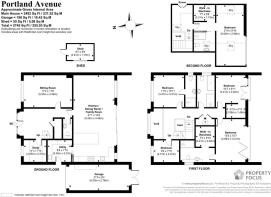Portland Avenue, Salisbury

- PROPERTY TYPE
Detached
- BEDROOMS
5
- BATHROOMS
4
- SIZE
2,492 sq ft
232 sq m
- TENUREDescribes how you own a property. There are different types of tenure - freehold, leasehold, and commonhold.Read more about tenure in our glossary page.
Freehold
Key features
- Built in 2016
- Modern Architecture
- Underfloor Heating (Ground Floor)
- Formal Sitting Room
- Open Plan Layout
- South Facing Reception
- Countryside Views
- Five Bedrooms
- Four Bathrooms
- South Facing Private Balcony
Description
Originally a wooden single-storey dwelling that was demolished and rebuilt from the ground up in 2016, Holmlea is a stunning modern family home, situated within approximately a quarter of an acre of grounds. Each element within the home has been painstakingly designed by a local architect to create a welcoming and bright atmosphere, the design received a commendation award in 2017 from Salisbury Civic Society. Of particular note is the primary bedrooms and open plan dining and living areas, all of which have large south facing windows with breath-taking views.
The home is perfectly proportioned and cleverly arranged, providing a natural flow of space that is perfect for family living. The property extends to approximately 2,905 sq ft of accommodation, arranged over three floors. The home enters into a substantial entrance hallway, the large galleried landing on the first floor allows for floor to ceiling windows that open the space up further in addition to letting in a fantastic amount of natural light. Immediately off the hallway is stairs to the upper floors, with an under stairs storage cupboard and guest cloakroom below. To the front of the accommodation is the study, which has been fitted with a bespoke desk and filing/storage cupboards. To the other side is a 17ft sitting room, ideal for use as a more formal reception area. To the rear of the ground floor is a fabulous 31ft open plan kitchen / dining room / family room, with south facing windows and glass sliding doors that run the length of the full wall. In addition to the beautiful view over the rear garden, the uncomplicated layout allows for a natural flow between the different areas within the room. The kitchen has been fitted with integrated high-quality appliances, with an island counter creating a natural divide from the dining area whilst also providing further counterspace. There is underfloor heating throughout the ground floor of the accommodation.
On the first floor are four good sized bedrooms, three of which are doubles, a large airing cupboard and the family bathroom. The north facing double bedroom as an en-suite shower room, whilst the south facing double bedroom has been fitted with a dressing area and small balcony which overlooks the garden. The primary bedroom is also situated on the first floor, with an en-suite shower room, dressing room and a large private south facing balcony. Completing the accommodation is the secondary bedroom located on the second floor, with an en-suite shower room, dressing room, sitting area and floor to ceiling window that overlooking the garden and the countryside beyond.
To the front of the home is a low maintenance in and out driveway providing parking for several vehicles, with a tall hedge and trees for added privacy along the properties boundary. There is also a longer than average single garage measuring, 21'5ft for secure parking. To the rear of the property is a long private garden, laid predominantly with a well-manicured lawn with a large patio immediately to the rear of the home. The garden is bordered by mature shrubs and hedges, with a row of tall trees at the far end of the lawn. Beyond the tree line is stunning Wiltshire countryside.
Portland Avenue is a popular, private road on the very southern outskirts of Salisbury. Due to its location residents are able to enjoy both being able to walk to the city’s facilities and also enjoy walks in open countryside. The property is well located for Salisbury District Hospital, Harnham Junior and Infant schools as well as both the boys and girls grammar schools and a wider range of state and private education. Within Harnham itself, there is a good range of day to day facilities including a post office with convenience store, two hotels with restaurants, tennis courts, and several churches, clubs and societies. The centre of the city hosts a good range of further educational, leisure, cultural and shopping facilities and also has the mainline station with London Waterloo (journey time approximately 90 minutes). Salisbury also supports a well thought of Playhouse and twice weekly charter market and there are regular bus services from Harnham to both the city centre and Hospital.
Tenure: Freehold
Council Tax Band: G
Brochures
Brochure- COUNCIL TAXA payment made to your local authority in order to pay for local services like schools, libraries, and refuse collection. The amount you pay depends on the value of the property.Read more about council Tax in our glossary page.
- Ask agent
- PARKINGDetails of how and where vehicles can be parked, and any associated costs.Read more about parking in our glossary page.
- Yes
- GARDENA property has access to an outdoor space, which could be private or shared.
- Yes
- ACCESSIBILITYHow a property has been adapted to meet the needs of vulnerable or disabled individuals.Read more about accessibility in our glossary page.
- Ask agent
Portland Avenue, Salisbury
NEAREST STATIONS
Distances are straight line measurements from the centre of the postcode- Salisbury Station1.2 miles
About the agent
Myddelton & Major is an independent firm of Chartered Surveyors established in High Street, Salisbury in 1903. The firm provides advice to clients on the disposal or acquisition of residential and commercial property in the region. As a multi-disciplined partnership, the firm can offer a wealth of professional experience and knowledge of commercial and residential property. The firm provides a partner-led service dedicated to providing a personal, efficient and effective service endeavouring
Industry affiliations



Notes
Staying secure when looking for property
Ensure you're up to date with our latest advice on how to avoid fraud or scams when looking for property online.
Visit our security centre to find out moreDisclaimer - Property reference 33094679. The information displayed about this property comprises a property advertisement. Rightmove.co.uk makes no warranty as to the accuracy or completeness of the advertisement or any linked or associated information, and Rightmove has no control over the content. This property advertisement does not constitute property particulars. The information is provided and maintained by Myddelton & Major, Salisbury. Please contact the selling agent or developer directly to obtain any information which may be available under the terms of The Energy Performance of Buildings (Certificates and Inspections) (England and Wales) Regulations 2007 or the Home Report if in relation to a residential property in Scotland.
*This is the average speed from the provider with the fastest broadband package available at this postcode. The average speed displayed is based on the download speeds of at least 50% of customers at peak time (8pm to 10pm). Fibre/cable services at the postcode are subject to availability and may differ between properties within a postcode. Speeds can be affected by a range of technical and environmental factors. The speed at the property may be lower than that listed above. You can check the estimated speed and confirm availability to a property prior to purchasing on the broadband provider's website. Providers may increase charges. The information is provided and maintained by Decision Technologies Limited. **This is indicative only and based on a 2-person household with multiple devices and simultaneous usage. Broadband performance is affected by multiple factors including number of occupants and devices, simultaneous usage, router range etc. For more information speak to your broadband provider.
Map data ©OpenStreetMap contributors.




