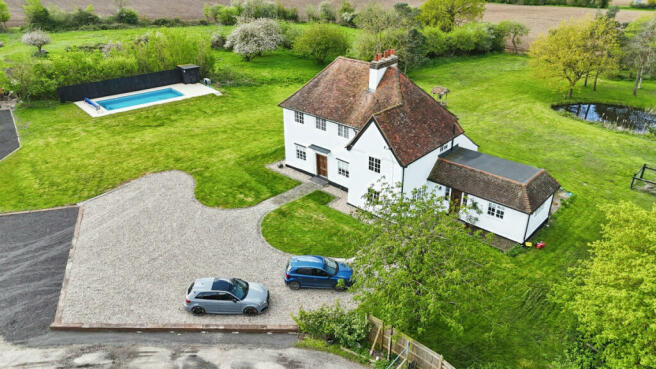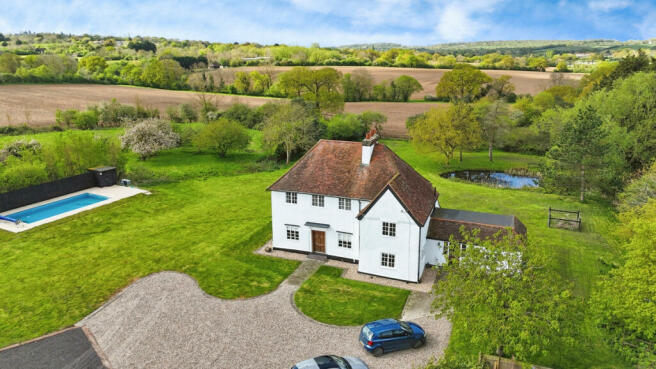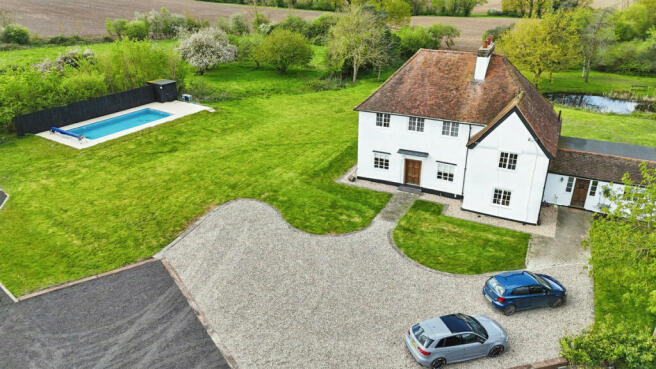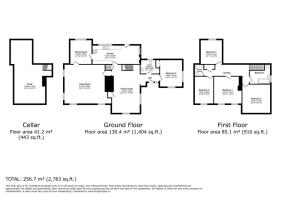
Murthering Lane, Romford, RM4

- PROPERTY TYPE
Farm House
- BEDROOMS
5
- BATHROOMS
3
- SIZE
2,398 sq ft
223 sq m
- TENUREDescribes how you own a property. There are different types of tenure - freehold, leasehold, and commonhold.Read more about tenure in our glossary page.
Freehold
Key features
- Grade II Listed Building
- 2.8 Acre Plot
- Character Features Throughout
- Detached House
- 5 Double Bedrooms
- Master Bathroom & Guest Bathroom
- Beautiful Gardens with Pond
- Outdoor Swimming Pool
- Cellar
- Driveway for Multiple Cars
Description
Approaching the property, a driveway for multiple cars welcomes you, leading to a grand entrance befitting of its historic significance.
Step inside, and you're immediately greeted by entrance hall which leads into the family room, boasting an exposed brick fireplace and original wooden beams that infuse character into the space. Two double glazed windows frame picturesque views, while the exposed wooden flooring adds to the home's rustic allure.
Adjacent to the family room is the living room, where a feature exposed brick fireplace commands attention, flanked by four original sash glazed windows that flood the space with natural light. Exposed wooden flooring and 3 radiators exude warmth.
The dining room, currently repurposed as a playroom, features original exposed wooden beams and a double glazed window, providing a versatile space for entertainment or relaxation.
The heart of the home, the kitchen, exudes both functionality and charm. Ample storage, integrated appliances, and porcelain sink complement the views across the grounds and pond. A spacious dining area, complete with booth and bench seating, invites gatherings of family and friends.
Ascend the staircase to discover the serene sleeping quarters. Bedroom One, a spacious double, boasts an exposed feature brick fireplace, built-in wardrobes, and abundant natural light streaming through two double glazed windows.
Bedrooms Two, Three, and Four offer further accommodation, each adorned with original features and providing comfortable retreats for rest and relaxation.
A luxurious bathroom, complete with a freestanding bath and walk-in shower unit, epitomizes indulgence, while maintaining the farmhouse's authentic charm.
Bedroom Five, located on the ground floor, offers convenience and accessibility, featuring integrated wardrobes and ample space for relaxation.
A guest bathroom, complete with walk-in shower unit and stylish finishes, ensures comfort for visitors, while a nearby closet contains laundry facilities for added convenience.
Descend into the dry cellar, where boiler systems are housed, offering ample headroom and storage space.
Outside, the wrap-around gardens span 2.8 acres, boasting a picturesque pond, seating patio area and a newly installed swimming pool in 2021, heated via an Air Source Heat Pump, providing the ultimate oasis for outdoor enjoyment and relaxation.
With a driveway for multiple cars and a large hardstanding area for storage, this property offers both privacy and practicality, promising a lifestyle of luxury and tranquility in the heart of the countryside.
Living Room
5.88m x 6.11m (19'3" x 20'1")
Living room with feature exposed brick fire place with 4 original sash glazed window, exposed wooden flooring, 3 radiators with access to the family room and dining room
Family Room
7.30m x 4.22m (23'11" x 13'10")
Family room with exposed brick fire place, original exposed wooden beams throughout with 2 double glazed window, exposed wooden flooring a 2 radiators with access to the living room and kitchen
Dining Room
3.61m x 3.22m (11'10" x 10'7")
Dining Room, currently being used as a playroom, with original exposed wooden beams throughout with a double glazed window, carpeted flooring, a radiator with access to the living room and kitchen
Kitchen
2.80m x 6.13m (9'2" x 20'1")
The kitchen offers ample storage across a range of wall and base units, integrated oven, hob, extractor fan, fridge, freezer, dishwasher, washing machine porcelain sink with views across the grounds and pond, dining table with booth and bench seating for at least 8 people, 2 double glazed windows, tiled flooring, radiator, and access to the dining room, family room as well as the rear garden through a stable door
Bedroom One
4.19m x 4.67m (13'9" x 15'4")
Bedroom One is a double bedroom with exposed feature brick fireplace, built in wardrobes, carpeted flooring, 2 double glazed windows and a radiator
Master Bathroom
Bathroom with freestanding bath, walk in shower unit, toilet, wash hand basin, a frosted double glazed window and tiled throughout
Bedroom Two
4.18m x 4.20m (13'9" x 13'9")
Bedroom Two is another double bedroom with original exposed wooden beams and exposed wooden flooring, a double glazed window and a radiator
Bedroom Three
4.19m x 2.82m (13'9" x 9'3")
Bedroom Three is another double with carpeted flooring, a double glazed window and a radiator
Bedroom Four
3.52m x 3.05m (11'7" x 10'0")
Bedroom Four is another double with carpeted flooring, a double glazed window and a radiator
Shower Room
Shower Room with walk in shower unit, toilet and wash hand basin
Bedroom Five
4.08m x 3.34m (13'5" x 11'0")
Bedroom Five located on the ground floor is a generous double with integrated wardrobes, radiator and 2 double glazed windows
Guest Bathroom
Guest bathroom with walk in shower unit, toilet, wash hand basin, frosted double glazed window, radiator and tiled throughout with closet containing dryer
Cellar
33.5sqm (360.7sqft)
Dry Cellar containing boiler systems with ample headroom and space for storage
Gardens
Wrap around gardens spread over 2.8 acres containing pond, seating patio area and heated swimming pool, installed in 2021, heated via Air Source Heat Pump measuring 9m x 4m with a depth of 1.6m
Driveway
Driveway for multiple cars with a large hardstanding area currently used for storage
Brochures
Brochure 1- COUNCIL TAXA payment made to your local authority in order to pay for local services like schools, libraries, and refuse collection. The amount you pay depends on the value of the property.Read more about council Tax in our glossary page.
- Band: G
- PARKINGDetails of how and where vehicles can be parked, and any associated costs.Read more about parking in our glossary page.
- Yes
- GARDENA property has access to an outdoor space, which could be private or shared.
- Yes
- ACCESSIBILITYHow a property has been adapted to meet the needs of vulnerable or disabled individuals.Read more about accessibility in our glossary page.
- Ask agent
Murthering Lane, Romford, RM4
NEAREST STATIONS
Distances are straight line measurements from the centre of the postcode- Harold Wood Station3.6 miles
- Gidea Park Station3.8 miles
- Romford Station4.3 miles
About the agent
Local Estate Agents. Personal Service.
Working with only a handful of clients selling a home in your local area, allows us to dedicate more time to you and your potential buyers. We know from experience that rushing around, promising the world to as many clients as possible, doesn't give you, your home, and your sale the attention it deserves.
Industry affiliations

Notes
Staying secure when looking for property
Ensure you're up to date with our latest advice on how to avoid fraud or scams when looking for property online.
Visit our security centre to find out moreDisclaimer - Property reference RX377540. The information displayed about this property comprises a property advertisement. Rightmove.co.uk makes no warranty as to the accuracy or completeness of the advertisement or any linked or associated information, and Rightmove has no control over the content. This property advertisement does not constitute property particulars. The information is provided and maintained by The Agency UK, Covering Nationwide. Please contact the selling agent or developer directly to obtain any information which may be available under the terms of The Energy Performance of Buildings (Certificates and Inspections) (England and Wales) Regulations 2007 or the Home Report if in relation to a residential property in Scotland.
*This is the average speed from the provider with the fastest broadband package available at this postcode. The average speed displayed is based on the download speeds of at least 50% of customers at peak time (8pm to 10pm). Fibre/cable services at the postcode are subject to availability and may differ between properties within a postcode. Speeds can be affected by a range of technical and environmental factors. The speed at the property may be lower than that listed above. You can check the estimated speed and confirm availability to a property prior to purchasing on the broadband provider's website. Providers may increase charges. The information is provided and maintained by Decision Technologies Limited. **This is indicative only and based on a 2-person household with multiple devices and simultaneous usage. Broadband performance is affected by multiple factors including number of occupants and devices, simultaneous usage, router range etc. For more information speak to your broadband provider.
Map data ©OpenStreetMap contributors.





