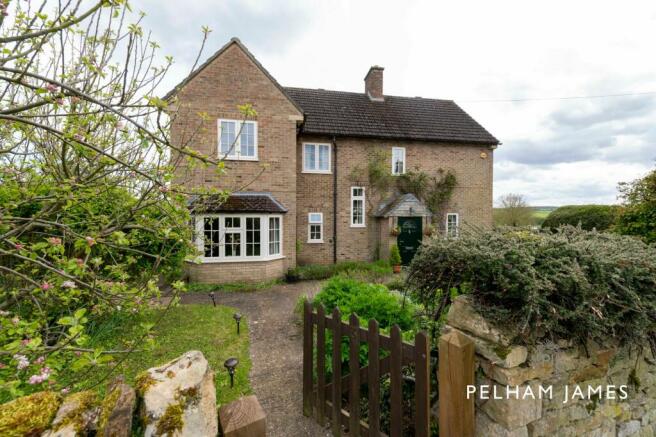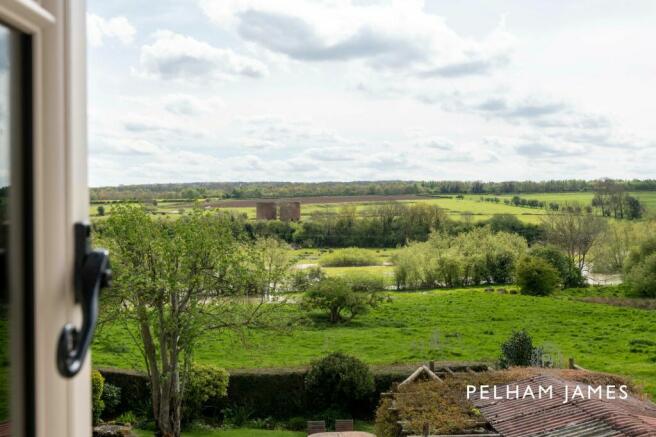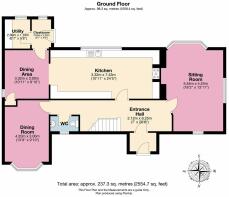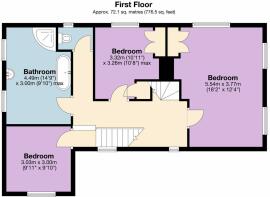Church Lane, Barrowden LE15

- PROPERTY TYPE
Detached
- BEDROOMS
5
- BATHROOMS
1
- SIZE
2,554 sq ft
237 sq m
- TENUREDescribes how you own a property. There are different types of tenure - freehold, leasehold, and commonhold.Read more about tenure in our glossary page.
Freehold
Key features
- Detached 1950s Family Home
- Spectacular, Far-Reaching Countryside Views
- Country Kitchen With Garden Views
- Entertain with Ease
- Five Bedrooms Over Two Floors
- Mature, South-Facing Garden to the Rear, Charming Front Garden
- Detached Double Garage with Integral Workshop
- Rural Village Setting in Picturesque Barrowden
Description
Escape to the peace and tranquillity of the countryside, at Rivermede on Church Lane, in the rural village of Barrowden.
EPC Rating: D
Enchanting Arrival
With spectacular views as far as the eye can see, sense the separation from the wider world, as you pull up along the gravel driveway in front of a detached, double garage with integral workshop. Stepping through the front door of this original 1951-build family home, emerge into a handy porch, with robust solid wood internal door opening to the entrance hallway, where the stairs run up to the first floor on the left.
A Warm Welcome
Original parquet flooring flows underfoot in the light-filled sitting room, peacefully positioned at the end of the hallway. Windows to three aspects invite the outdoors in, whilst the open fire, nestled within its exposed stone inglenook, creates a captivating and characterful focal point.
Country Kitchen
Ahead from the front door lies the farmhouse kitchen, a large, light and airy room, central to the home and framing incredible open views out over the garden and beyond towards the Welland Valley. Emanating warmth and welcome, a Range-style cooker sits within its exposed stone chimney breast, beneath a solid wood beam, whilst alongside a Belfast sink, additional appliances include a dishwasher. A breakfast bar peninsula is the perfect perching place for conversations with the chef over a glass of wine, as the room opens to a breakfasting area beyond. Tucked off the kitchen is a handy utility room with plumbing for washer and dryer in addition to a rear boot room with direct access out to the garden.
Entertain with Ease
The perfect sociable hub in which to gather with family for celebrations and special occasions, the spacious dining room offers room for all, suffused with light courtesy of a large bay window overlooking the garden to the front. Returning to the entrance hall, with its traditional wooden flooring, sneak a peek at the cloakroom beneath the stairs before ascending to the first-floor landing.
Room For All
Light and bright, from the landing, a latched door leads to the first bedroom, currently used as a study, a cosy and peaceful room where fitted shelving is ideal for those working from home. Refresh and revive in the family bathroom next door; bountifully sized and brimming in light, furnished with claw foot, roll top bathtub and separate shower. There is also a separate lavatory next to here. Overlooking the phenomenal views to the rear, the second bedroom is furnished with an abundance of storage space within its fitted wardrobes. Sanctuary awaits in the principal bedroom, a capacious bedroom with original fireplace, fitted wardrobes and far-reaching views out over the rolling countryside. Two further spacious double bedrooms await on the second floor, both with fitted storage and with magnificent views out over the fields to the iron ore roasting kilns in the distance.
Enchanting Views
Step outside into the south-facing and enclosed garden. An elevated, paved terrace next to the home offers a spot to soak up views of the mature, tiered garden and out to the countryside beyond. Stepping stones take you across the first area of lawn, to an archway in the hedging, beyond which another large lawn opens up, with a small seating area specially designed to take in the views. A pond encourages the wildlife, with views from the rear of the garden towards Barrowden’s church spire. There is also a kitchen garden with fruit trees, and a shed, nestled to the left hand side of the garden. Seven apple trees stand sentinel along the side of the home, reconnecting you with the charming front garden, bordered by a dry stone wall, and home to a well red by an underground stream.
The Finer Details
Freehold / Detached / Constructed 1951 / Plot approx. 0.3 acre / Conservation area / Gas central heating / Mains electricity, water and sewage / Rutland County Council, tax band E / EPC rating D
Dimensions
Ground Floor: approx. 98.3 sq. metres (1058.4 sq. feet) / First Floor: approx. 72.1 sq. metres (776.5 sq. feet) / Second Floor: approx. 38.9 sq. metres (418.6 sq. feet) / Outbuilding: approx. 28.0 sq. metres (301.2 sq. feet) / Total area: approx. 237.3 sq. metres (2554.7 sq. feet)
On Your Doorstep
Barrowden, one of Rutland’s most idyllic and sought-after villages, boasts a thriving sense of community. Meet fellow members of the community at the village hall, which plays host to cinema and games nights, as well as informative talks and presentations. St. Peter’s Church features a bell ringing club, while other village clubs include the Wakerley and Barrowden Cricket Club. Discover the countryside on your doorstep; outdoor enthusiasts can explore the area via numerous footpaths, bridleways, and routes, with dog walkers enjoying access to Wakerley Woods, Fine Shade Woods, and Rutland Water – all within easy reach.
In The Village
After a day of exploration, residents can unwind at The Exeter Arms, a local pub serving hearty food and a choice of fine ales. Overlooking the village green, visitors may also catch a game of pétanque while admiring the duck pond and characterful limestone homes and thatched cottages. For essentials, residents can rely on the community-run shop and cafe, a hub supported by locals and a great way to connect with neighbours. Additionally, the village has a doctor’s surgery open three days a week, and boasts an allotment located near the recreation ground. Benefitting from all the blissful peace of rurality, Barrowden remains easily accessible, and from the quiet calm of Church Lane – a no through road - those commuting for business or pleasure can enjoy convenient access to nearby market towns such as Uppingham, Stamford, and Oakham, Peterborough and Leicester.
Local Distances
Uppingham 6 miles (12 minutes) / Stamford 8 miles (16 minutes) / Oakham 11 miles (18 minutes) / Corby Railway Station 11 miles (20 minutes) / Peterborough Railway Station 17 miles (25 minutes) / Leicester Railway Station 24 miles (42 minutes)
Watch Our Property Tour
Let Lottie guide you around Rivermede with our PJ Unique Homes tour video, also shared on our Facebook page, Instagram, LinkedIn and YouTube, or call us and we'll email you the link. We'd love to show you around. You are welcome to arrange a viewing or we are happy to carry out a FaceTime video call from the property for you, if you'd prefer.
Disclaimer
Pelham James use all reasonable endeavours to supply accurate property information in line with the Consumer Protection from Unfair Trading Regulations 2008. These property details do not constitute any part of the offer or contract and all measurements are approximate. The matters in these particulars should be independently verified by prospective buyers. It should not be assumed that this property has all the necessary planning, building regulation or other consents. Any services, appliances and heating system(s) listed have not been checked or tested. Purchasers should make their own enquiries to the relevant authorities regarding the connection of any service. No person in the employment of Pelham James has any authority to make or give any representations or warranty whatever in relation to this property or these particulars or enter into any contract relating to this property on behalf of the vendor.
Brochures
Brochure 1- COUNCIL TAXA payment made to your local authority in order to pay for local services like schools, libraries, and refuse collection. The amount you pay depends on the value of the property.Read more about council Tax in our glossary page.
- Band: E
- PARKINGDetails of how and where vehicles can be parked, and any associated costs.Read more about parking in our glossary page.
- Yes
- GARDENA property has access to an outdoor space, which could be private or shared.
- Yes
- ACCESSIBILITYHow a property has been adapted to meet the needs of vulnerable or disabled individuals.Read more about accessibility in our glossary page.
- Ask agent
Church Lane, Barrowden LE15
NEAREST STATIONS
Distances are straight line measurements from the centre of the postcode- Stamford Station6.6 miles
Notes
Staying secure when looking for property
Ensure you're up to date with our latest advice on how to avoid fraud or scams when looking for property online.
Visit our security centre to find out moreDisclaimer - Property reference b7256615-dfbc-48a3-b6b2-57bf76657b87. The information displayed about this property comprises a property advertisement. Rightmove.co.uk makes no warranty as to the accuracy or completeness of the advertisement or any linked or associated information, and Rightmove has no control over the content. This property advertisement does not constitute property particulars. The information is provided and maintained by Pelham James, Stamford & Rutland. Please contact the selling agent or developer directly to obtain any information which may be available under the terms of The Energy Performance of Buildings (Certificates and Inspections) (England and Wales) Regulations 2007 or the Home Report if in relation to a residential property in Scotland.
*This is the average speed from the provider with the fastest broadband package available at this postcode. The average speed displayed is based on the download speeds of at least 50% of customers at peak time (8pm to 10pm). Fibre/cable services at the postcode are subject to availability and may differ between properties within a postcode. Speeds can be affected by a range of technical and environmental factors. The speed at the property may be lower than that listed above. You can check the estimated speed and confirm availability to a property prior to purchasing on the broadband provider's website. Providers may increase charges. The information is provided and maintained by Decision Technologies Limited. **This is indicative only and based on a 2-person household with multiple devices and simultaneous usage. Broadband performance is affected by multiple factors including number of occupants and devices, simultaneous usage, router range etc. For more information speak to your broadband provider.
Map data ©OpenStreetMap contributors.





