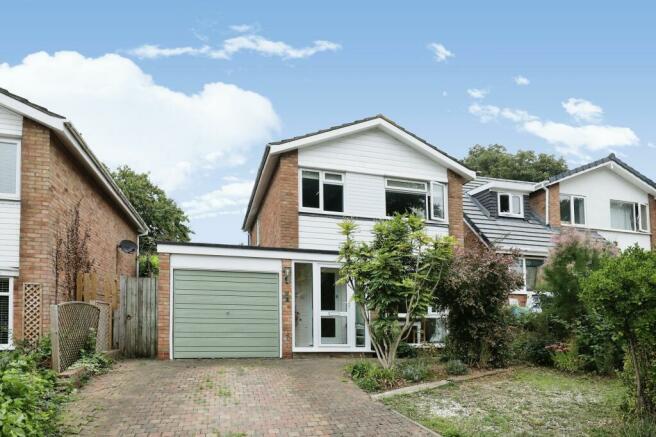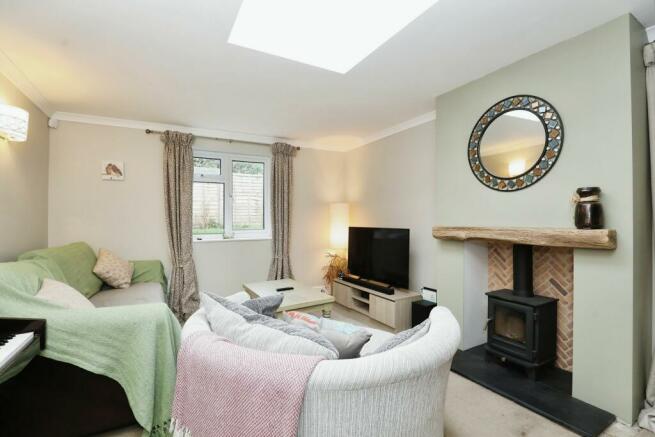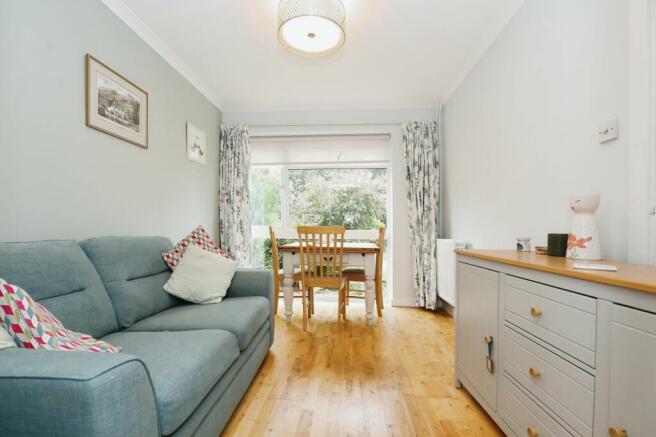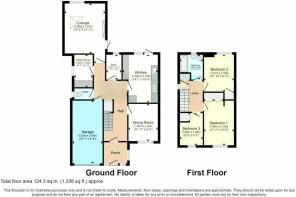Verney Drive, Stratford-Upon-Avon, CV37
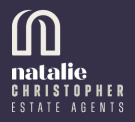
- PROPERTY TYPE
Detached
- BEDROOMS
3
- BATHROOMS
1
- SIZE
1,076 sq ft
100 sq m
- TENUREDescribes how you own a property. There are different types of tenure - freehold, leasehold, and commonhold.Read more about tenure in our glossary page.
Freehold
Key features
- Extended Detached Home
- Three Bedrooms
- Three Reception Rooms
- Downstairs Cloakroom & Utility Room
- Family Bathroom
- Garage & Driveway
- Potential to Further Extend (STPP)
- No Chain
- Good School Catchment & Close to Amenities
- Sought After Location Close to Welcombe Hills
Description
Are you wanting best of both worlds being in a town yet away from the hustle and bustle of town life? Look no further, this family home offers just this. Enjoying being in an enviable position overlooking a green to the front and being just round the corner from the Welcombe Hills, where you can enjoy walking your dog, running the children out and if lucky enough sledging in the snow. Truly a wonderful position.
The property has been extended to the rear showcasing more living space, it has been lovingly maintained and modernised and can be moved straight into. For those who like to put their stamp on a property then this home offers scope to in some areas without breaking the bank and for buyers who wish to add value or have a property that they can enlarge as the family grows, then there is potential to further extend over the top of the garage (STPP).
Approached via driveway to porch having enough space to drop down shopping bags and kick off shoes. The front entrance door welcomes you into the entrance hallway that links all the downstairs accommodation.
First door on the right takes you into the dining room, light floods in through a lovely large window framing the view over the green to the front. This is the perfect spot to sit back and watch the world go by. Formerly the living room, this layout is flexible in its use and can be utilised as a playroom, snug or as it currently is a dining room for more formal conversations where guests can sit around the dining table and guests can onlook through the doorway to the breakfast kitchen.
Located on the rear is the breakfast kitchen incorporating a breakfast bar; the perfect place to catch up with friends over a brew. A great social space where you would never feel you are missing out on conversation whilst cooking up a storm. The kitchen has plenty of wall and base mounted units and space for appliances and a range style cooker. A rear window and glazed rear door allow you to gaze over the rear garden. A door leads back out to the hallway.
Following the hallway next on your right is a study, nicely tucked away so you can hide yourself away and get your work done then close the door behind you at the end of the day to leave well alone until the next working day.
Carrying on along the hallway further; there’s a door to the garage, and along again here you find a downstairs W/C which every good family home has. Adjacent is the utility room, having further storage cupboards and space and plumbing for those noisy machines keeping them out of earshot. Each of these areas are fully functioning yet would benefit with having a facelift, however not essential.
Next up you enter the rear extension, a wonderful spacious living room where you can accommodate the largest of sofas and the log burner creates a focal point to the room. You can really imagine curling up on the sofa on a winter’s night watching the flames dance and eventually die down to the glowing embers and in the summer months as this room is dual aspect, light floods in through windows, rear door and a roof lantern.
Heading upstairs the master bedroom has fitted wardrobes aiding in keeping the room decluttered. The second bedroom is located on the rear and can easily accommodate a double bed and a further third bedroom, which is a single which also benefits with having a cupboard over the stair bulkhead. The family bathroom has been fitted with a modern three-piece white suite having that all important shower over the bath.
The rear garden has an area of paving and stone covering patio area creating an ideal place to sit and unwind after a long day. The garden is tiered, railway sleepers and steps rise to the lawn area and planted borders have some evergreens and shrubs.
To the front there is a frontage of lawn fore garden and borders planted with trees and shrubs. The driveway provides off road parking in front of the garage having an up and over action door, power and light and an internal courtesy door leading into the hallway.
Ideal location for those who love the outdoors and ones that yearn for a quieter position. Also boasting good school catchment and being close to local amenities. The cherry on the top is that this property is being offered for sale with no onward chain.
Do not delay this property will get snapped up, book your viewing today!
EPC Rating: D
Living Room
4.48m x 3.62m
Dining Room
3.34m x 2.63m
Breakfast Kitchen
4.3m x 3.16m
Study
2.26m x 1.37m
Master Bedroom
3.94m x 2.59m
Bedroom Two
3.31m x 2.59m
Bedroom Three
2.96m x 1.98m
Bathroom
2.26m x 2m
Parking - Garage
Brochures
Brochure 1- COUNCIL TAXA payment made to your local authority in order to pay for local services like schools, libraries, and refuse collection. The amount you pay depends on the value of the property.Read more about council Tax in our glossary page.
- Band: D
- PARKINGDetails of how and where vehicles can be parked, and any associated costs.Read more about parking in our glossary page.
- Garage
- GARDENA property has access to an outdoor space, which could be private or shared.
- Private garden
- ACCESSIBILITYHow a property has been adapted to meet the needs of vulnerable or disabled individuals.Read more about accessibility in our glossary page.
- Ask agent
Energy performance certificate - ask agent
Verney Drive, Stratford-Upon-Avon, CV37
NEAREST STATIONS
Distances are straight line measurements from the centre of the postcode- Stratford-upon-Avon Station0.9 miles
- Stratford-upon-Avon Parkway Station0.9 miles
- Wilmcote Station2.3 miles
About the agent
Natalie Christopher Estate Agents Limited is an independently owned estate agency with traditional values specialising in the sale of residential property and new homes. Covering Warwick, Leamington Spa, Stratford-upon-Avon and the surrounding villages.
We offer outstanding customer service and personal property solutions using the very latest innovative technology.
With over two decades of experience of managing successful branches within Warwickshire for large corporate, indepen
Notes
Staying secure when looking for property
Ensure you're up to date with our latest advice on how to avoid fraud or scams when looking for property online.
Visit our security centre to find out moreDisclaimer - Property reference 6206ab5e-a28d-49e3-b616-bd65d6718e81. The information displayed about this property comprises a property advertisement. Rightmove.co.uk makes no warranty as to the accuracy or completeness of the advertisement or any linked or associated information, and Rightmove has no control over the content. This property advertisement does not constitute property particulars. The information is provided and maintained by Natalie Christopher Estate Agents, Covering Warwickshire. Please contact the selling agent or developer directly to obtain any information which may be available under the terms of The Energy Performance of Buildings (Certificates and Inspections) (England and Wales) Regulations 2007 or the Home Report if in relation to a residential property in Scotland.
*This is the average speed from the provider with the fastest broadband package available at this postcode. The average speed displayed is based on the download speeds of at least 50% of customers at peak time (8pm to 10pm). Fibre/cable services at the postcode are subject to availability and may differ between properties within a postcode. Speeds can be affected by a range of technical and environmental factors. The speed at the property may be lower than that listed above. You can check the estimated speed and confirm availability to a property prior to purchasing on the broadband provider's website. Providers may increase charges. The information is provided and maintained by Decision Technologies Limited. **This is indicative only and based on a 2-person household with multiple devices and simultaneous usage. Broadband performance is affected by multiple factors including number of occupants and devices, simultaneous usage, router range etc. For more information speak to your broadband provider.
Map data ©OpenStreetMap contributors.
