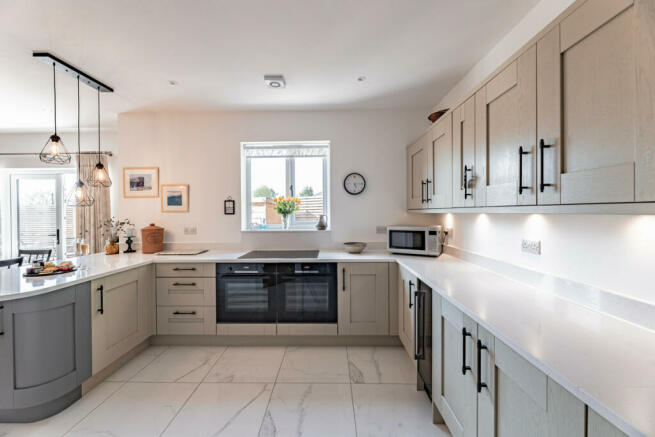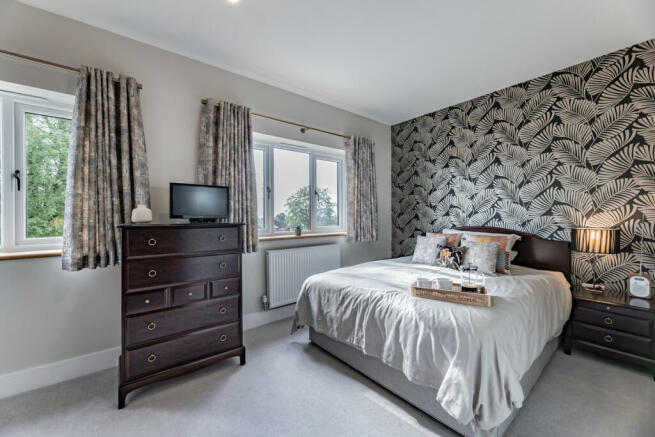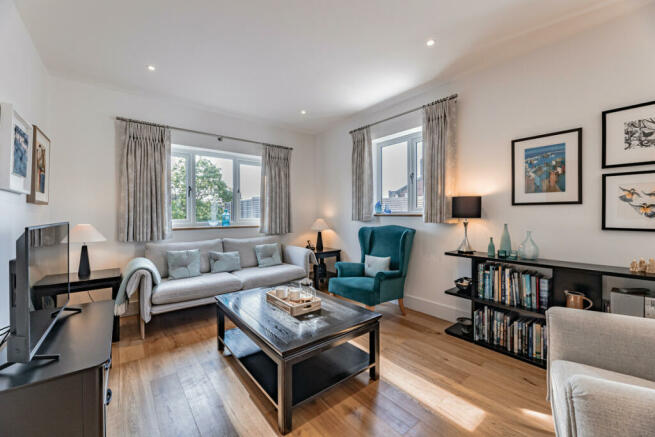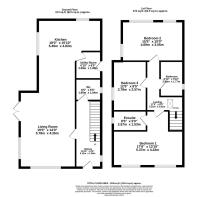
Coppice Road, Poynton, SK12

- PROPERTY TYPE
Detached
- BEDROOMS
3
- BATHROOMS
2
- SIZE
Ask agent
- TENUREDescribes how you own a property. There are different types of tenure - freehold, leasehold, and commonhold.Read more about tenure in our glossary page.
Freehold
Key features
- Luxury living with this TURN-KEY high-end home. Impeccably crafted with lavish attention to detail
- Modern detached home seamlessly blending sleek design with functional elegance
- Nestled in the highly sought-after Poynton locale
- Unparalleled luxury with modern high-end finishes throughout this exceptional residence
- Own private oasis with a patio area that offers a low-maintenance sun trap
- Three excellent size double bedrooms, two bathrooms plus an additional downstairs WC
Description
Welcome to your ideal home in the highly sought-after area of Poynton! This exquisite, detached home boasts three double bedrooms and two bathrooms, offering a completely ready-to-move-in experience, perfect for those with discerning taste. Upon entering, you're welcomed by a generously proportioned hallway adorned with modern accents. The space exudes an inviting atmosphere, setting the tone for the rest of the home. At the end of the hallway, you'll find a sleek and contemporary downstairs WC, perfectly designed for convenience and comfort. Additionally, tucked away beneath the staircase, you'll discover a convenient storage area. This under stairs space has been cleverly utilized to maximize functionality, providing ample room to stow away belongings neatly and efficiently. As you step into the living area, you're embraced by a bright and airy space, illuminated by natural light streaming through large windows. The room exudes warmth and comfort, creating an inviting atmosphere for relaxation and socializing. French doors adorn one side of the room, seamlessly blending indoor and outdoor living. From the living area, you step into a generously sized kitchen, seamlessly blending into an open-plan layout that's perfect for hosting gatherings and entertaining loved ones. The kitchen is a true masterpiece, boasting beautiful worktops and cupboards that add a touch of elegance to the space. Every detail has been meticulously crafted, from the sleek design to the high-quality materials, ensuring a luxurious and contemporary feel. Integrated high-end appliances further elevate the kitchen, offering both convenience and style. Whether you're whipping up a culinary masterpiece or simply brewing a cuppa, cooking in this kitchen is a joy. Next to the kitchen, there's a good-sized utility area offering additional space, perfect for housing laundry facilities, providing extra storage, and managing household chores efficiently.
Heading upstairs, you're welcomed by a spacious landing adorned with a Velux window, inviting natural light to fill the space. This bright and airy landing sets the tone for the upper floor, creating a warm and welcoming atmosphere. Continuing on from the landing, you'll find three generously sized double bedrooms, each finished to an impeccable standard. These bedrooms offer generous space for relaxation and rest, with plenty of room for furnishings and personal touches. The main bedroom is a true retreat, featuring built-in wardrobes that provide plenty of storage space and helping to keep the room clutter-free. Adjoining the main bedroom is a large ensuite bathroom, finished to a beautiful standard with high-quality fixtures and fittings. This ensuite offers a luxurious sanctuary for unwinding after a long day, promising a spa-like experience in the comfort of your own home.
Completing the upper floor, you'll find a stunning bathroom adorned with a four-piece suite, adding a touch of luxury to the home. This gorgeous bathroom is designed with both style and functionality in mind, offering a spacious and inviting retreat for relaxation and rejuvenation. Heading outside, the front of this home welcomes you with a spacious driveway, providing parking space for multiple vehicles.
Venturing outside, you'll discover a delightful outdoor space designed for enjoyment and relaxation. The low-maintenance sun trap boasts a full patio area, offering the perfect setting for a variety of activities. Whether you're planting flowers and shrubs to create a vibrant garden oasis, entertaining guests with a summer barbecue, catching some rays while sunbathing, or simply unwinding with a book and a cuppa, this private patio area caters to all your outdoor needs.
This charming home is nestled in the highly sought-after village of Poynton, offering residents the perfect blend of tranquillity and convenience. Situated amidst picturesque canal walks and stunning scenery, it's an idyllic setting for those who appreciate the beauty of the great outdoors. Despite its peaceful surroundings, this home is just a short stroll away from the vibrant heart of Poynton village. Here, you'll find a bustling hub of activity, with an array of amenities including bars, shops, restaurants, cafes, and much more. With its unbeatable combination of natural beauty and urban convenience, this home offers the best of both worlds. Whether you're exploring the surrounding countryside or immersing yourself in village life, there's always something new and exciting to discover in Poynton.
GROUND FLOOR
Hallway
16'10" x 6'5" (5.13m x 1.96m)
WC
6'5" x 5'5" (1.96m x 1.65m)
Living Room
19'0" x 14'0" (5.79m x 4.27m)
Kitchen
18'0" x 15'10" (5.49m x 4.83m)
Utility Room
6'10" x 6'5" (2.08m x 1.96m)
FIRST FLOOR
Landing
17'5" x 9'3" (5.31m x 2.82m)
Bedroom One
17'8" x 13'10" (5.38m x 4.22m)
Ensuite
8'5" x 5'0" (2.57m x 1.52m)
Bedroom Two
15'5" x 10'0" (4.7m x 3.05m)
Bedroom Three
12'5" x 8'5" (3.78m x 2.57m)
Bathroom
8'10" x 5'10" (2.69m x 1.78m)
Brochures
Brochure 1- COUNCIL TAXA payment made to your local authority in order to pay for local services like schools, libraries, and refuse collection. The amount you pay depends on the value of the property.Read more about council Tax in our glossary page.
- Band: E
- PARKINGDetails of how and where vehicles can be parked, and any associated costs.Read more about parking in our glossary page.
- Yes
- GARDENA property has access to an outdoor space, which could be private or shared.
- Yes
- ACCESSIBILITYHow a property has been adapted to meet the needs of vulnerable or disabled individuals.Read more about accessibility in our glossary page.
- Ask agent
Coppice Road, Poynton, SK12
NEAREST STATIONS
Distances are straight line measurements from the centre of the postcode- Middlewood Station1.2 miles
- Poynton Station1.4 miles
- Adlington (Ches.) Station2.3 miles
About the agent
Welcome to a refreshingly different approach... We think differently to standard Estate Agents! As long-standing successful property investors & developers, we appreciate and understand how to add value to properties and happily pass on this knowledge, helping you achieve an exceptional price for your home. For the past decade we have been providing our local community and beyond with a personal, award winning and caring property sales service.
As a cl
Notes
Staying secure when looking for property
Ensure you're up to date with our latest advice on how to avoid fraud or scams when looking for property online.
Visit our security centre to find out moreDisclaimer - Property reference RX378014. The information displayed about this property comprises a property advertisement. Rightmove.co.uk makes no warranty as to the accuracy or completeness of the advertisement or any linked or associated information, and Rightmove has no control over the content. This property advertisement does not constitute property particulars. The information is provided and maintained by Shrigley Rose & Co, North West. Please contact the selling agent or developer directly to obtain any information which may be available under the terms of The Energy Performance of Buildings (Certificates and Inspections) (England and Wales) Regulations 2007 or the Home Report if in relation to a residential property in Scotland.
*This is the average speed from the provider with the fastest broadband package available at this postcode. The average speed displayed is based on the download speeds of at least 50% of customers at peak time (8pm to 10pm). Fibre/cable services at the postcode are subject to availability and may differ between properties within a postcode. Speeds can be affected by a range of technical and environmental factors. The speed at the property may be lower than that listed above. You can check the estimated speed and confirm availability to a property prior to purchasing on the broadband provider's website. Providers may increase charges. The information is provided and maintained by Decision Technologies Limited. **This is indicative only and based on a 2-person household with multiple devices and simultaneous usage. Broadband performance is affected by multiple factors including number of occupants and devices, simultaneous usage, router range etc. For more information speak to your broadband provider.
Map data ©OpenStreetMap contributors.





