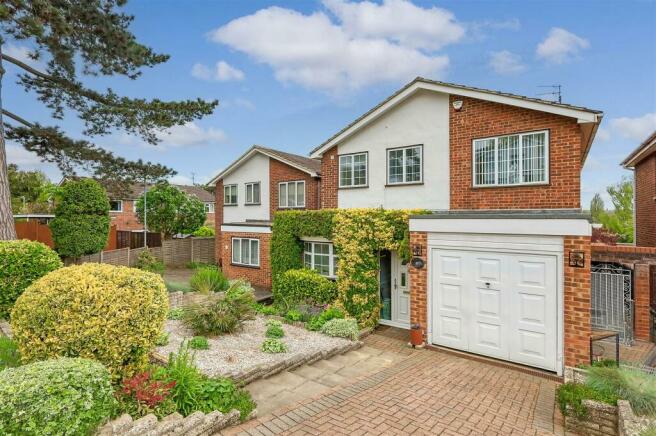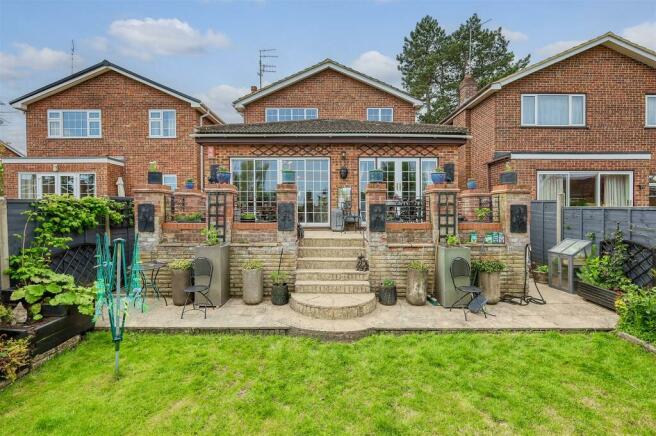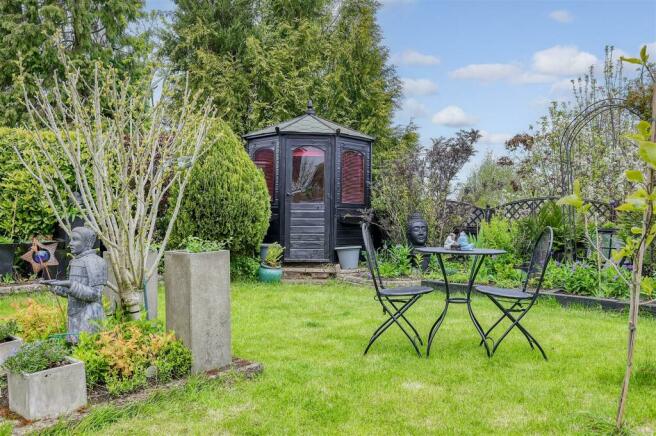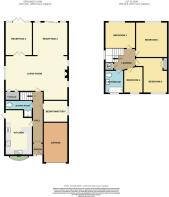The Grotto, Ware

- PROPERTY TYPE
Detached
- BEDROOMS
5
- BATHROOMS
2
- SIZE
Ask agent
- TENUREDescribes how you own a property. There are different types of tenure - freehold, leasehold, and commonhold.Read more about tenure in our glossary page.
Freehold
Key features
- Sought After South-Side Ware Location
- Extended Family Home
- 5/6 Bedrooms, 4 on the 1st Floor
- 2 Bathrooms
- Spacious Living/Dining Room
- 2nd Reception
- Modern Fully Fitted Kitchen
- Versatile Accommodation
- Driveway and Garage
- Lovely Gardens with Panoramic Views
Description
The house has been thoughtfully extended by the current owners with the layout providing generous, flexible accommodation, benefitting from Upvc double glazing and gas central heating throughout.
In brief the property offers: Enclosed entrance porch, reception hall, ground floor bedroom/study with shower room just opposite, superbly fitted kitchen with integrated appliances, spacious open plan living/dining/family room opening directly onto the garden terrace with a further reception room adjacent. Upstairs there are four good size bedrooms and the family bathroom.
A driveway to the front provides off street parking leading to an integral garage, all complemented by a private and mature rear garden with fabulous views over Ware town and beyond from the raised terrace.
Ware is a historic market town and the High Street boasts a variety of independent retailers, supermarkets and traditional pubs, alongside well-known shops, bars, cafes/restaurants, leisure facilities, together with first class local schooling for all ages.
For the commuter, Ware station services London Liverpool Street and if driving, the A414, A10 and M25 all within easy reach.
The County town of Hertford, which is just a few miles away, provides further shopping and leisure facilities, plus a choice of two main-line stations.
Accommodation - Front door opening to:
Enclosed Entrance Porch - Radiator. Coved cornice. Multi-pane door to:
Hallway - Stairs rising to first floor. Radiator. 'Karndean' flooring. Doors off to bedroom/study, shower room, kitchen and living room.
Bedroom/Study - 2.42m x 2.30m (7'11" x 7'6") - Double glazed window to side. Radiator. Coved cornice.
Shower Room - Fitted with a white suite: Recessed shower cubicle with glazed door. Low level w.c. Vanity wash hand basin with cupboard below. Fully tiled walls and floor. Frosted window.
Kitchen/Breakfast Room - 4.69m max x 2.67m (15'4" max x 8'9") - Beautifully fitted with a modern range of wall, base and larder units in a grey hue, complemented by wood block work surfaces and tiled splash-backs. Breakfast bar. Inset stainless steel sink and drainer. Integrated appliances to include: Slim-line dishwasher, washing machine and side-by-side tall fridge and freezer. Built-in 'Hotpoint' oven/grill with matching microwave oven above. Halogen multi-zone hob with illuminated extractor over. Cupboard concealing 'Worcester Bosch' gas fired boiler. Double glazed bow window to front and part glazed door to outside.
Living/Dining/Family Room - Fabulous open plan space with full width sliding doors opening to the garden terrace and two windows to the side. Off-set dining area.
Living Room/Family Area - 8.06m max x 3.72m (26'5" max x 12'2") - Feature fire surround housing electric fire suite. Radiator. Open plan to:
Dining Area - 3.18m x 2.80m (10'5" x 9'2") - Being open plan, there is ample space for a large table and chairs. Radiator. Two under stairs storage cupboards. High level window to side. Double multi-pane doors opening to:
Rear Reception Room - 3.62m x 2.86m (11'10" x 9'4") - Lovely bright room with double glazed doors opening to the garden terrace. Feature decorative fire surround and hearth. Radiator. Coved cornice.
First Floor - Landing with double glazed window to side. Airing cupboard housing pre-lagged hot water cylinder. Loft access hatch. Loft has a pull-down ladder and is part boarded.
Bedroom - 4.00m x 3.30 (13'1" x 10'9") - Double glazed window to the rear aspect with amazing views across Ware town and beyond. Radiator. Wood flooring.
Bedroom - 3.77m x 2.83m (12'4" x 9'3") - Double glazed window to front. Range of built-in bedroom furniture to include wardrobe cupboards, over bed storage, dressing table and pull-down double bed. Radiator..
Bedroom - 3.28m x 2.80m (10'9" x 9'2") - Double glazed window to the rear, once again with views across Ware and beyond. Radiator. Wood flooring.
Bedroom - 2.76m x 1.88m (9'0" x 6'2") - Double glazed window to front. Radiator. Wood laminate flooring.
Bathroom - Fitted with a white suite: Panel enclosed bath with mixer tap and hand held attachment. Pedestal wash hand basin. Low level w.c. Fully tiled walls. Radiator. Double glazed frosted window to front.
Exterior - The front of the property has a pretty, well tended garden and a driveway for one vehicle leading to the garage.
Garage - Single, semi-integral garage with up and over door. Power and light connected.
Rear Garden - To the immediate rear of the house there is a raised terrace, retained by a decorative brick wall and iron railings. This is a lovely spot to sit and relax or to enjoy outside dining whilst enjoying fabulous views across Ware and beyond. Steps lead down to the mature and private garden, fully enclosed by the way of close board fencing and laid to lawn, with raised borders and an array of mature planting.
Services - Mains services are connected: mains water, sewerage, electric. Gas fired central heating (untested)
Broadband & mobile phone coverage can be checked at
Brochures
The Grotto, WareBrochure- COUNCIL TAXA payment made to your local authority in order to pay for local services like schools, libraries, and refuse collection. The amount you pay depends on the value of the property.Read more about council Tax in our glossary page.
- Band: F
- PARKINGDetails of how and where vehicles can be parked, and any associated costs.Read more about parking in our glossary page.
- Yes
- GARDENA property has access to an outdoor space, which could be private or shared.
- Yes
- ACCESSIBILITYHow a property has been adapted to meet the needs of vulnerable or disabled individuals.Read more about accessibility in our glossary page.
- Ask agent
The Grotto, Ware
NEAREST STATIONS
Distances are straight line measurements from the centre of the postcode- Ware Station0.2 miles
- Hertford East Station1.8 miles
- St. Margarets (Herts) Station2.0 miles
About the agent
On a personal note….
On Monday 25th October 1999, a life long ambition came true for me, as Oliver Minton Estate Agents opened for business in Stanstead Abbotts. I started my career in estate agency 14 years ago and stood down as Branch Manager of the Ware branch of Halifax Property Services in August 1999, in order to devote my time to the setting up of the new business.
After 4 highly successful years in Stanstead Abbotts as the first specialist village-based local estate
Industry affiliations

Notes
Staying secure when looking for property
Ensure you're up to date with our latest advice on how to avoid fraud or scams when looking for property online.
Visit our security centre to find out moreDisclaimer - Property reference 33065215. The information displayed about this property comprises a property advertisement. Rightmove.co.uk makes no warranty as to the accuracy or completeness of the advertisement or any linked or associated information, and Rightmove has no control over the content. This property advertisement does not constitute property particulars. The information is provided and maintained by Oliver Minton, Stanstead Abbotts. Please contact the selling agent or developer directly to obtain any information which may be available under the terms of The Energy Performance of Buildings (Certificates and Inspections) (England and Wales) Regulations 2007 or the Home Report if in relation to a residential property in Scotland.
*This is the average speed from the provider with the fastest broadband package available at this postcode. The average speed displayed is based on the download speeds of at least 50% of customers at peak time (8pm to 10pm). Fibre/cable services at the postcode are subject to availability and may differ between properties within a postcode. Speeds can be affected by a range of technical and environmental factors. The speed at the property may be lower than that listed above. You can check the estimated speed and confirm availability to a property prior to purchasing on the broadband provider's website. Providers may increase charges. The information is provided and maintained by Decision Technologies Limited. **This is indicative only and based on a 2-person household with multiple devices and simultaneous usage. Broadband performance is affected by multiple factors including number of occupants and devices, simultaneous usage, router range etc. For more information speak to your broadband provider.
Map data ©OpenStreetMap contributors.




