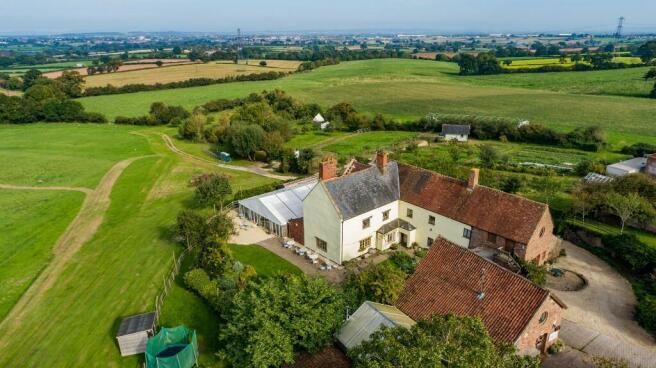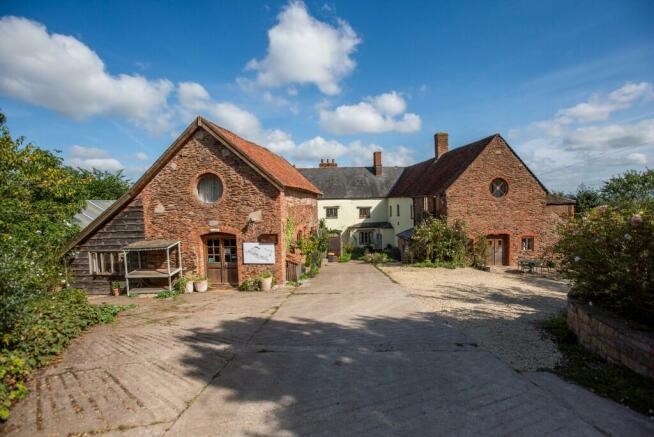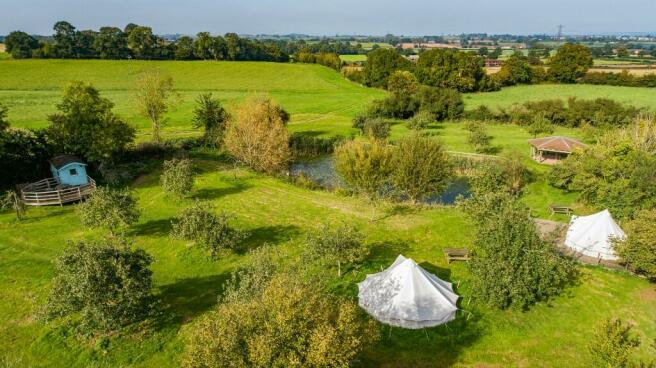Huntstile, TA5
- SIZE
Ask agent
- SECTOR
Leisure facility for sale
Description
Campsite with 30 pitches and 5 glamping units.
Lot 1 is set in 12.54 acres of paddocks with panoramic views over the surrounding countryside and towards the coast.
For sale by private treaty as a whole or in two separate lots.
Location
Huntstile Farm is situated at the foot of the Quantock Hills with the West Somerset Coastline being within 11 miles. Exmoor National Park is close by within 16 miles. The property is 2 miles from the village of North Petherton located on the A38 Taunton to Bridgwater road with Tesco Express, primary school, church and doctors' surgery.
A further range of amenities and facilities can be found in the town of Bridgwater approximately 5 miles away, which offers supermarkets, shops, a library, secondary school, sport centre, cinema, community hospital, college and theatre. It also has a mainline railway station. Bridgwater is linked to the M5 motorway at J23 (Dunball) as well as J24 (Huntworth).
The Business
The family have occupied the house and adjoining farm for some 75 years having established B&B accommodation and a wedding venue from 2006, currently undertaking around 20-30 weddings per year with bookings going into 2025. Gross turnover year ending March 2023 of £556,217.
The wedding venue utilises the whole property and offers accommodation to guests. The Manor house has 4 en-suite bedrooms, 5 glamping units in the orchard and a licenced campsite with 30 pitches. In addition, the detached, two-storey stone annexe has a pizza oven and dining room with capacity for 50 covers plus an en-suite bedroom above for guests. It is currently used to host pizza nights and breakfasts for the wedding party.
All the guest accommodation within the Manor house have TVs, tea and coffee making facilities and en-suite shower rooms or bathrooms. The paddocks are laid to pasture but there is potential for further camping or glamping within this area, subject to gaining the relevant planning consents. Potential to use this land under the new 60-day permitted development right for camping.
Further trading information can be provided to bona fide purchasers.
Lot 1
Comprising the Manor House, marquee, annexe/cafe, two holiday letting cottages, campsite and glamping units, all set in approximately 12.54 acres.
The Manor House
Grade II Listed Tudor Manor house with period features such as flagstone floors, oak panelling, inglenook fireplaces and a spiral staircase. In addition, the property has a fire alarm system.
Entrance via heavy wooden door into a corridor with wooden flooring and exposed trusses leading to an original heavy oak wooden door at the other end of the corridor into a porch area with wooden seating, flagstone floor and glazed doors leading to outside via steps.
The dining room has a maple floor and is used for dancing. Cast iron fireplace, exposed oak wooden doorframes and a stone inglenook fireplace. Wooden door to corridor which interlinks to the marquee with ladies and gents WC facilities. From the dining room, a further door to corridor leading to the marquee with a disabled WC facility.
The sitting room is used by guests with a beamed ceiling and oak decorative panelling, stone inglenook fireplace with wood burning stove, windows to side overlooking the orchard and a range of sofas.
Farmhouse kitchen with stairs to first floor and doorway through into the commercial kitchen with stainless steel kit including tables, deep double bowl and single drainer washing up sink, Lincat deep fat fryer, Master Chef 6-burner with oven and separate Lincat self-cook centre. Door through into the utility room with stainless steel Williams fridge and freezer, Isark walk-in fridge, a range of roll top worksurfaces for serving, a range of shelving for laundry, plumbing for automatic washing machine, vents for tumble dryer, wooden flooring and wooden glazed pedestrian doors to outside leading to side gravel driveway.
The staircase in the farmhouse kitchen leads to a staff apartment with two bedrooms, both with en-suite shower rooms.
First floor, accessed via a spiral staircase. Landing providing access to three en-suite bedrooms. The principal bedroom (known as the Panelled Room) is reserved for the newly wed couple. It has a dual aspect with windows to rear with panoramic countryside views towards the Mendip Hills and a window to side overlooking the orchards. Double zip and link bed with decorative oak panelling. En-suite bathroom with a white suite of hung WC, his and hers wash hand basin, central bath and separate walk-in shower with drencher shower. Fireplace with heavy wooden lintel over. Stainless steel Victorian style heated towel rail radiator, exposed wood wall trusses, window to side overlooking the patio area and window to side overlooking the orchards.
Bedroom 2 (Cream Room) double with cast-iron fireplace and window to front overlooking the main courtyard. Modern en-suite shower room with a white suite of close coupled WC, pedestal wash hand basin and shower cubicle. Tiled to ceiling with extractor fan and thermostatic shower. Chrome heated towel rail radiator.
Bedroom 3 (Blue Room) family room with en-suite bathroom. Oak flooring, window to front overlooking the driveway and window to rear with panoramic views over to the Mendip Hills. Inglenook stone fireplace. Double zip and link bed plus two further single beds, exposed wooden trusses to walls. Modern en-suite bathroom with close coupled WC, pedestal wash hand basin, rolltop bath with ball and claw feet and shower attachment over plus an additional shower, chrome heated towel rail radiator and window to rear with panoramic views over the surrounding countryside to the Mendip Hills.
At second floor there is an attic, currently not utilised within the business.
The fourth en-suite bedroom (The Olde Wine Cellar) is located at lower ground floor level and was formally a cellar. Accessed from the side gravel driveway via steps down through a heavy oak panelled door, the king-sized bedroom has a beamed ceiling and an oak spiral staircase leading up into the Manor house. Heavy beams over ceiling, window to side with built-in oak window seat and modern en-suite with a close coupled WC, pedestal wash hand basin, chrome heated towel rail radiator and a rolltop bath with ball and claw feet with an additional shower over.
Outside to the front are gardens laid mainly to lawn with flower borders and a large patio area with garden seating and parasols for guests which interlinks the annexe café to the marquee.
Cider House
Ground floor 3-room apartment with central open plan double bedroom/dining room and kitchenette. Steps leading up to twin bedroom and shower room with white suite of close coupled WC, pedestal wash hand basin, heated towel rail radiator and tiled shower cubicle with extractor fan and thermostatic shower. Steps leading down to double bedroom. Separate double wooden entrance doors leading to an outside gravelled area with seating. En-suite shower room with modern white suite of close coupled WC, wash hand basin in vanity unit below, corner curved glass and chrome shower cubicle with thermostat shower and heated towel rail. This room could be let out separately if required. (Sleeps 4+2)
Apple loft
Adjoining main house, accessed via an external timber staircase. First floor apartment with open plan sitting room/kitchenette/dining area and bunkbeds. Windows to either side, additional round window overlooking the gardens and vaulted ceiling with exposed roof trusses. Wooden staircase to mezzanine floor with double and single beds leading through into an en-suite shower room with white suite of close coupled WC, pedestal wash hand basin, extractor fan and tiled shower cubicle with chrome thermostat shower. (Sleeps 5)
Café
Detached two storey barn conversion providing a café at ground floor with Lincat hot water urn, Laspaziale coffee maker, double and single bottle chillers, wooden bar servery, refrigerated servery, ice cream freezer, cast iron woodburning stove, exposed stone walls and exposed wooden ceiling with heavy beams. Wooden steps lead down into the commercial kitchen with stainless steel kit including Moorwood Vulcan gas cooker and oven, stainless steel tables, Polar fridges, shelving, storage cupboard, Maidaid Halcyon dishwasher, Falcon grill, extractor hood, plastic white lining to walls and double wooden doors leading to outside. Cloakroom with a white suite of close coupled WC, wash hand basin in vanity unit with cupboard below and a chrome heated towel rail radiator. Shower room with a modern white suite of close coupled WC, corner tiled shower cubicle with thermostatic shower and modern wash hand basin with vanity cupboard below.
Café/breakfast room with underfloor heating (run from the biomass boiler), oak flooring, a range of tables and chairs, tongue and groove walls, wooden flooring, exposed stone walls and glazed roof. Wooden bi-fold doors to both sides.
The Dove Loft at first floor is accessed from the internal staircase from the café. Providing a family room with zip and link bed, window overlooking the house and vaulted ceiling with exposed roof trusses. En-suite bathroom with a white suite of hung WC, walk-in shower cubicle tiled to ceiling with drencher shower, slipper roll top bath with ball and claw feet, his and hers wash hand basins on wooden worktop, chrome heated towel rail radiator and vaulted ceiling with exposed roof trusses.
Marquee
Measuring 14.96m x 11.88m with a glazed elevation overlooking the paddocks, painted tongue and groove to walls, silk ceiling drapes, chandeliers, and a glazed roof dressed with fairy lights to let in the light. The marquee can sit 150 guests and has an external storage room for furniture.
There is a bar servery with 4 beer stations, electronic till, double and triple bottle chillers, stainless steel glass washer, DC series glass washer, Whirlpool icemaker, Polar glazed fridge, cellar with Cellarator temperature controlled freezer cooler fan, kettle urn for tea and coffee, slushie machine and a range of trestle and round tables and chairs for 150 guests.
To the rear of the marquee is a servery with roll top worksurfaces, stainless steel washing up sink unit, stainless steel Amika glass washer, two warming tables, a range of shelving, Benco fridge/freezer, Blomberg freezer, range of shelving for crockery and a stainless steel warming cupboard. Outside door leading to the gravelled driveway.
The marquee is connected to the main house via two corridors from the dining room of the main house. The WC facilities are located in the interconnecting corridors. Adjoining timber building acting as a wine cellar for soft drinks and water purification.
The Glamping Units and Campsite
The glamping units and campsite are set away from the main house accessed via a gravelled driveway with a portable shower block housing 4 showers and adjoining stainless steel sink for washing up. In addition, there are 4 portable toilets around the site, 3 together facing into the camping field and 1 located in the glamping field, all plumbed into the private drainage treatment plant. The campsite is licenced for 30 pitches and is located at the bottom of the site near to the lake. There are two electric hook-ups in the glamping field and two in the bottom camping field plus two water taps.
The Studio Log Cabin
Detached 2-bedroom lodge located within the orchard, set away from the other glamping units. Built in 2008, it provides a single storey lodge with its own parking area, veranda, wood burning circular hot tub and outside kitchen for catering with panoramic views over the surrounding countryside towards the Mendip Hills. Open plan sitting/dining area, 2-bedrooms and bathroom with roll top bath, shower attachment and electric shower over (Sleeps 4).
Cloud Shepherd's Hut
Hexagonal shaped decking area overlooking the lake with outside seating and BBQ. Double and bunkbeds plus fridge and tea and coffee making facilities. (Sleeps 3).
Surrounding the lake is the orchard where the shepherds hut and two bell tents (Bella and Daisy) are located. The bell tents come with wooden picnic tables and a double bed.
The Summerhouse
Located near to the reception building and set away from the other glamping units is the Summerhouse, a lodge with veranda and outside seating and cooking area. Inside provides a double bedroom, TV, tea and coffee making facilities and a fridge. Modern en-suite shower room of close coupled WC, pedestal wash hand basin and double shower cubicle which is plastic lined with a Mira electric shower. (Sleeps 2).
Additional shower block in a timber building next to the café with an external washing up area and stainless steel external sink. Inside a lobby with Belfast sink unit, nonslip floor and two self-contained shower cubicles, both with white suites comprising close coupled WCs, wall mounted wash hand basins, tiled shower cubicles and stainless steel showers. Non slip floors and extractor fans.
Next to the reception building is a washing-up area with stainless steel sink and adjoining shower room, previously used by the campsite with a white suite of close coupled WC, double shower cubicle tiled to ceiling with electric Mira shower and pedestal wash hand basin. In front of the washing up and toilet block, next to reception, is a chemical disposal area for caravans/motorhomes.
Outside
Set in 12.54 acres of land mainly pasture which could be enclosed into paddocks for equestrian proposes. Further land available by separate negotiation.
Lake with a jetty and stocked with carp fish. Apple orchard. Next to the shepherd's hut is a further orchard with a variety of apple, pear and fruit trees. The third orchard is located at the bottom of the site where the camping pitches are located on a level area with three further electric hook-ups and water tap.
Hexagonal wooden open fronted pole barn with concrete floor for sheltered outdoor dining for the campsite or glamping guests.
Next to the farmhouse patio is a children's play area with trampoline, gypsy caravan and an enclosed pigsty with pig shelter with a range of post and rail animal enclosures plus an electricity supply for an external catering wagon if required.
Timber reception building of 3.92m x 2.91m with power, lighting and telephone line. Wooden deck veranda with 2 electric vehicle charging stations and a Tesla charging station.
Steel portal framed agricultural building of 27.05m x 13.52m with iron RSJs installed to make a first floor to the building, scalped flooring and concrete walls with profile metal cladding to roof with solar panels, housing the TH2006 twin heat Biomass boiler with automatic auger and breeze block circular hopper which heats the Manor house. The building has potential to be used as garaging/car parking for customers or to be converted into extra accommodation for the business, subject to the necessary consents.
Timber grain store on straddle stones in front of the café which has permitted development rights for further accommodation.
Method of Sale
The property is offered for sale by private treaty, inclusive of trade inventory to include furnishings, equipment, fixtures and fittings in relation to the business, excluding any personal items.
Tenure & possession
The freehold interest is being offered with vacant possession on completion.
EPC Rating of C.
Council Tax Band C.
Rateable Value
According to the Valuation Office, the premises has a rateable value of £12,500. Interested parties are advised to make their own enquiries.
Services
The farm is serviced by mains electricity, mains water and a sewage treatment plant installed in 2013/14.
There is a 12kW roof-mounted photovoltaic array and a biomass boiler which was installed in 2013. The Feed-in Tariff (FiT) and Renewable Heat Incentive (RHI) payments totalled £13,367 in 2023 and £14,654 in 2024.
Local Authorities
Somerset Council
Viewings
Strictly by appointment with agents Carter Jonas.
Brochures
Huntstile, TA5
NEAREST STATIONS
Distances are straight line measurements from the centre of the postcode- Bridgwater Station3.2 miles
Notes
Disclaimer - Property reference Huntstile. The information displayed about this property comprises a property advertisement. Rightmove.co.uk makes no warranty as to the accuracy or completeness of the advertisement or any linked or associated information, and Rightmove has no control over the content. This property advertisement does not constitute property particulars. The information is provided and maintained by Carter Jonas LLP - Taunton, Taunton. Please contact the selling agent or developer directly to obtain any information which may be available under the terms of The Energy Performance of Buildings (Certificates and Inspections) (England and Wales) Regulations 2007 or the Home Report if in relation to a residential property in Scotland.
Map data ©OpenStreetMap contributors.




