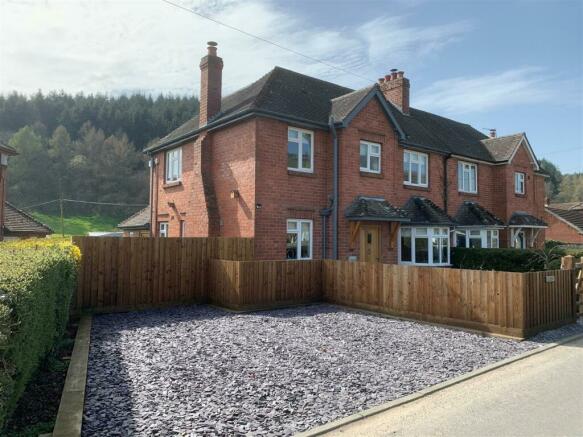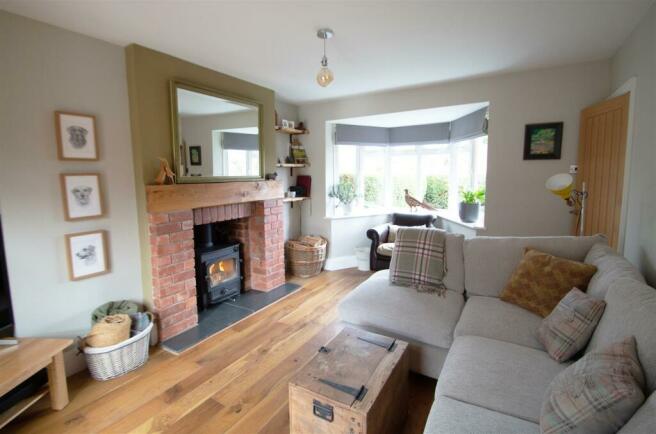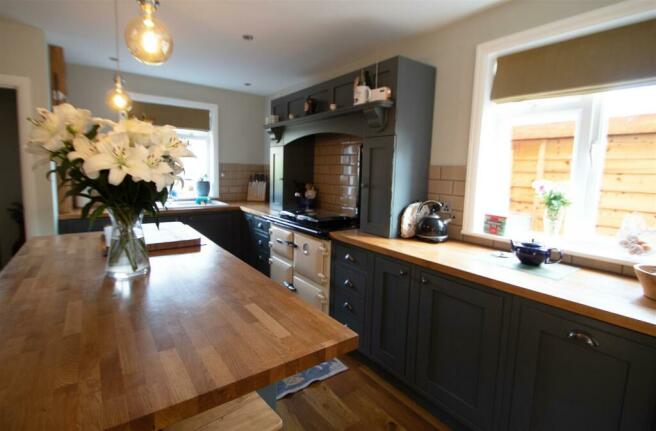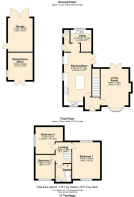Tyndings, Bucknell

- PROPERTY TYPE
House
- BEDROOMS
3
- BATHROOMS
2
- SIZE
Ask agent
- TENUREDescribes how you own a property. There are different types of tenure - freehold, leasehold, and commonhold.Read more about tenure in our glossary page.
Freehold
Key features
- Semi-Detached family home
- Three double bedrooms
- Garage, parking
- Enclosed garden
- Detached studio/home office
- Countryside views
- Popular village location
- EPC D
- Shropshire Council tax band B
Description
Introduction - A well presented semi-detached property located in the popular village of Bucknell which is within the Shropshire Hills Area Of Outstanding Natural Beauty and has accommodation comprising; entrance hall, living room, kitchen/dining room, utility room, cloakroom, three double bedrooms and family bathroom. The property also benefits from a detached studio/home office, garage and driveway parking.
Property Description - The oak door with canopy porch above opens into the entrance hall where you are greeted by high quality fixtures including bespoke solid oak doors and oak flooring which flows throughout the ground floor. Has access to the primary rooms and the staircase to the first floor. The living room has French doors opening onto a decked area and a bay window to the front allowing natural light to flood the room. A brick fireplace with slate hearth and oak mantle, inset with a wood burning stove creates a cosy focal point to the room. The kitchen is a fantastic place for entertaining guests whilst making sure you are not away from the conversation. It is fitted with wall, base units and an island, all with oak worktops. The island has wine storage and breakfast area and an electric induction hob. There is a top of the range, recently installed Rayburn for cooking but also controls the heating and water for the house. A ceramic sink has a window above with a view to the front and there is an integrated dishwasher, space for an American style fridge freezer and a great pantry cupboard. There are two windows to the side and from the dining area, French doors open to the decked area. From the dining area opening with step down leads to a side entrance with a stable door, access to the cloakroom with WC and access to the utility. The utility has base units inset with a sink with a window above to the rear. There is space and plumbing for a washing machine and tumble dryer and a bespoke timber, coat and boot holder. The bespoke, oak banister staircase leads to the first floor bedrooms and family bathroom. Bedroom one is a double with dual aspect windows to each side. Bedroom two is a double with a window to the side. The third bedroom is a double and has a window to the front. The family bathroom is fitted with a white WC, basin and three quarter sized P shaped bath with a shower above.
Gardens, Parking And Garage - The front garden is enclosed by a fence with a gate opening to a path which leads to the front door and has an area laid to lawn to each side. The rear garden has been landscaped and well thought out and planned by the current vendors. It is fully enclosed by a fence. There is an area laid to lawn, bordered with sleepers and a patio area laid to decorative stone provides peaceful space to relax in the warmer months. The real wow factor is the decked area which extends dining with guests in the summer time and creates a relaxed feel with beautiful views of the countryside. There is a pedestrian gate to the rear. The timber garage is accessed from a rear service road and has two doors opening to the front and a pedestrian door to the side with a concrete base and benefitting from light and power with workshop space. There is a shed with a large wood store to the side. The front of the property is laid to decorative slate and provides parking for two cars.
Detached Studio - 3.6m x 2.92m (11'9" x 9'6") - 3.6m long x 2.92m wide
Accessed via two patio doors is the studio which has light, power, fully insulated and heated. It could also be used as a home office or garden room.
Location - Bucknell is a popular village tucked away on the edge of Shropshire in a designated Area of Outstanding Natural Beauty. The village is well serviced with a butcher, village shop, popular primary school, petrol forecourt, two public houses and a train station with rail links to Shrewsbury and Swansea on the Heart of Wales line. Nearby is the village of Leintwardine with further amenities including a doctors surgery, two public houses, a convenience store, a petrol station and a butchers. Further afield are the towns of Ludlow at 10 miles distance and Knighton 5.5 miles away, both offering a wider variety of services including health care, independent traders, supermarkets and schooling.
Services - Mains electricity, water and drainage are connected. Oil heating.
The Central heating system was replaced fully in 2019 to include new Rayburn, oil tank and radiators.
Shropshire Council Tax Band B
Agents Notes - In accordance with The Money Laundering Regulations 2007, Cobb Amos are required to carry out customer due diligence checks by identifying the customer and verifying the customer’s identity on the basis of documents, data or information obtained from a reliable and independent source. At the point of your offer being verbally accepted, you agree to paying a non-refundable fee of £10 +VAT (£12.00 inc. VAT) per purchaser in order for us to carry out our due diligence.
Brochures
Tyndings, BucknellBrochure- COUNCIL TAXA payment made to your local authority in order to pay for local services like schools, libraries, and refuse collection. The amount you pay depends on the value of the property.Read more about council Tax in our glossary page.
- Ask agent
- PARKINGDetails of how and where vehicles can be parked, and any associated costs.Read more about parking in our glossary page.
- Yes
- GARDENA property has access to an outdoor space, which could be private or shared.
- Yes
- ACCESSIBILITYHow a property has been adapted to meet the needs of vulnerable or disabled individuals.Read more about accessibility in our glossary page.
- Ask agent
Tyndings, Bucknell
NEAREST STATIONS
Distances are straight line measurements from the centre of the postcode- Bucknell Station0.6 miles
- Hoptonheath Station2.9 miles
- Knighton Station3.6 miles
About the agent
· THE REGIONS LEADING PROPERTY SALES COMPANY
· 4 OFFICES COVERING HEREFORDSHIRE, SHROPSHIRE, WORCESTERSHIRE & POWYS
· UNRIVALLED PORTFOLIO OF PROPERTIES FOR SALE
· AWARD WINNING SERVICE
· OUTSTANDING REPUTATION FOR CLEAR, CONCISE, HONEST ADVICE
· High Street Estate Agents simply doesn’t get any better than this! Combining traditional sales & marketing skills whilst harnessing the best of new technology to ensure you
Notes
Staying secure when looking for property
Ensure you're up to date with our latest advice on how to avoid fraud or scams when looking for property online.
Visit our security centre to find out moreDisclaimer - Property reference 33093055. The information displayed about this property comprises a property advertisement. Rightmove.co.uk makes no warranty as to the accuracy or completeness of the advertisement or any linked or associated information, and Rightmove has no control over the content. This property advertisement does not constitute property particulars. The information is provided and maintained by Cobb Amos, Knighton. Please contact the selling agent or developer directly to obtain any information which may be available under the terms of The Energy Performance of Buildings (Certificates and Inspections) (England and Wales) Regulations 2007 or the Home Report if in relation to a residential property in Scotland.
*This is the average speed from the provider with the fastest broadband package available at this postcode. The average speed displayed is based on the download speeds of at least 50% of customers at peak time (8pm to 10pm). Fibre/cable services at the postcode are subject to availability and may differ between properties within a postcode. Speeds can be affected by a range of technical and environmental factors. The speed at the property may be lower than that listed above. You can check the estimated speed and confirm availability to a property prior to purchasing on the broadband provider's website. Providers may increase charges. The information is provided and maintained by Decision Technologies Limited. **This is indicative only and based on a 2-person household with multiple devices and simultaneous usage. Broadband performance is affected by multiple factors including number of occupants and devices, simultaneous usage, router range etc. For more information speak to your broadband provider.
Map data ©OpenStreetMap contributors.




