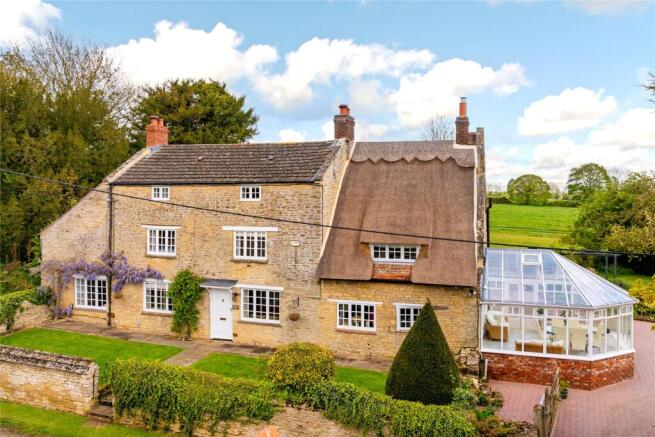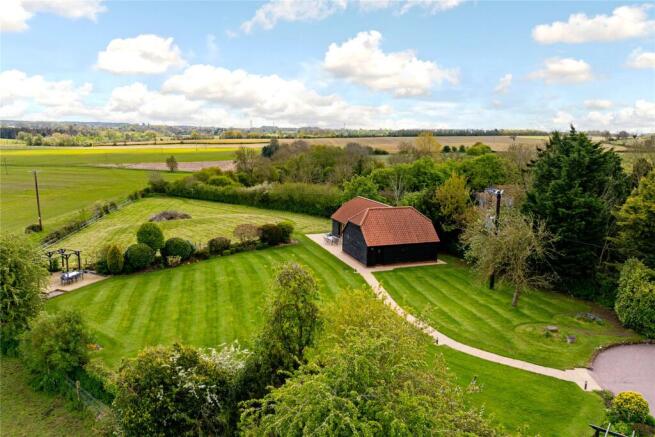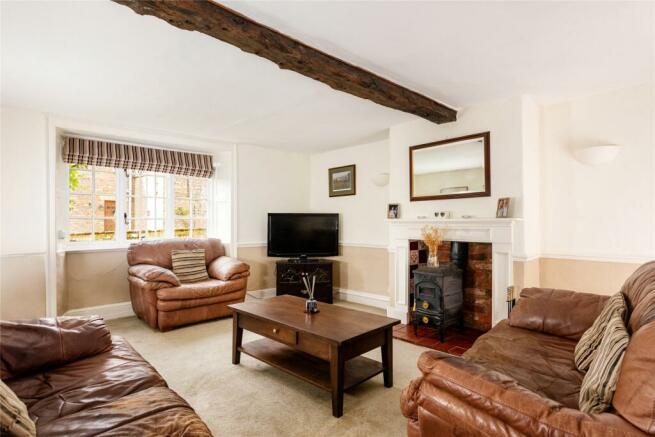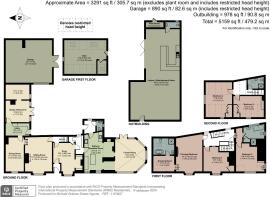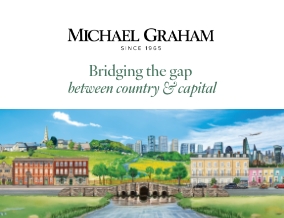
Parsonage House, Farndish, Bedfordshire, NN29

- PROPERTY TYPE
Detached
- BEDROOMS
5
- BATHROOMS
3
- SIZE
3,291-5,159 sq ft
306-479 sq m
- TENUREDescribes how you own a property. There are different types of tenure - freehold, leasehold, and commonhold.Read more about tenure in our glossary page.
Freehold
Key features
- Grade II listed 17th century former Vicarage
- Five bedrooms, three bathrooms
- Five reception rooms; study/bedroom six
- Leisure/entertainment room with annexe potential
- Double garage with room over
- Approximately 1.33 acres of landscaped gardens
- Far reaching countryside views
- Rushden Lakes within 3 miles
Description
In addition to the main house the property has a detached 978 sq. ft. outbuilding which is currently used for leisure and entertainment but which has annexe potential if desired. The total accommodation of over 5,150 sq. ft. works well for modern family life and offers options for multi generational living for extended families who want to live together while maintaining some independence.
About the house cont'd
The property is set well back from the road at the end of a no through lane in approximately 1.33 acres of gardens and grounds with panoramic open countryside views. This rural tranquillity is combined with the convenience of being only a few minutes’ drive from amenities in Irchester or Wollaston, as well as only 20 minutes’ drive from Northampton and about 30 minutes’ from Bedford and Milton Keynes which all offer a wider range of amenities and commuter services to London.
History and Heritage
The property was given Grade II listed status in August 1987 as a property of historical and architectural interest. It is of coursed limestone rubble construction with a steeply pitched part thatched and part tiled roof. A date stone of 1657 in the apex of the gable wall dates the oldest part to the 17th century with alterations early in the 19th century as well as some modifications in the 20th century. The vendors have lived at the property since 2002 and have carried out a programme of refurbishment and improvements including a bespoke handmade kitchen, and replacing or repairing all the timber windows. The thatched roof was serviced in the summer of 2023 with new thatch at the front, a new ridge, and repaired thatch at the rear. The exterior of the property was painted in 2022. The vendors also added the outbuilding which is currently used as a games room and for entertaining but which has the potential to be converted into a self-contained annexe if desired.
History cont'd
The property is in the conservation area of Farndish and is believed to be the oldest dwelling in the village. It has panoramic views over the surrounding countryside towards Podington church.
Ground Floor
The front door opens into a small hall with a door to the snug but the vendors usually access the property at the rear where a door opens into a boot room with space for coats and shoes, a cloakroom with WC and washbasin, and a door to the kitchen.
Kitchen/Breakfast Room, Conservatory and Pantry
The kitchen has a wood burning stove, an original bread oven, exposed beams and tiled flooring with underfloor heating which continues through an opening into the adjoining conservatory which has space for seating and a dining table, and has windows overlooking the rear garden and doors to the rear courtyard. The kitchen is fitted with a range of hand built wall and base units, including display shelving, and an island unit with additional storage and a breakfast bar. There is an inset sink, and appliances include an electric oven, a gas hob, and a dishwasher. The tiled flooring also continues into an adjoining pantry which has additional cupboards and shelves, and space for an American style fridge/freezer.
Utility Room
The utility room has a door to the courtyard, a range of wall, base and full height units, including glazed display cabinets, a built-in oven, and space and plumbing for a washing machine and a tumble dryer.
Reception Rooms
The three principal reception rooms all have windows overlooking the front garden. The sitting room has original beams and a fireplace with a log burning stove. The snug has an inglenook fireplace with a tiled hearth and a working open fire. There is wall panelling which is believed to have originally been in the Church, and original window shutters. Steps up from the sitting room lead to a third reception which has been used as a family room and is now used as a dining room. There is a built-in wall cupboard which houses the electrical fuse boxes.
Study/Potential Annexe
There is also a study which has a vaulted ceiling, and windows and French doors to the courtyard. An adjoining room also has a vaulted ceiling and a window to the courtyard and could be used as a play room. Or alternatively these two rooms and the utility room could be used to create an annexe for extended family or guests.
First Floor
The first floor landing has two windows to the rear, stairs to the second floor and access to three bedrooms, including the principal bedroom suite, and the family bathroom.
Principal Bedroom Suite
The principal bedroom has a bay window to the front, a wooden floor, a feature fireplace and an inset display alcove. Steps lead to the dressing room which has a Velux window and a range of built-in storage including hanging space and shelving. The en suite has a claw footed bath with a shower attachment, a separate walk-in shower, a WC, a washbasin and a towel radiator.
Other Bedrooms and Bathrooms
The second bedroom has dual aspect windows, a part vaulted ceiling, and a washbasin, The third bedroom has a window to the front and a built-in wardrobe.
Second Floor
There are two further bedrooms and a shower room on the second floor. Both bedrooms have vaulted ceilings and built-in wardrobes.
Leisure/Entertainment Room
The vendors added the outbuilding in 2011/12 on the site of a former American barn. It is of brick and timber clad construction and has wooden flooring with underfloor heating which is powered by a ground source heat pump. It currently has one main room which measures over 46 ft. by 25 ft. and is used for leisure and entertaining. There is a kitchen area with a one and a half bowl sink, a built-in fridge, a dishwasher, and a bar area. There is space for seating and for a full sized snooker table which is available subject to separate negotiation if desired. There is a cloakroom, with a WC and washbasin, which could be converted into a wet room if required, and a plant room which houses the ground source heat pump controls.
Leisure/Entertainment Room cont'd
Bi-fold doors connect the room to a paved patio for al fresco entertaining. The planning permission required sliding timber doors to be installed which could be closed over the bi-fold doors. These doors maintain the barn like look of the building and provide lock and leave functionality.
Garage and Room Above
The four car garage has double timber doors and a workshop area. External stairs lead to a versatile room over the garage. This has previously been used as a home office, a gym, and a playroom. It could alternatively be used as an additional bedroom and has a walk-in cupboard which has plumbing in place to create an en suite if desired. There are also two open fronted log stores, and a screened off oil storage tank.
Gardens and Grounds
The property is at the end of a no through lane near the church. The front garden faces the lane and is walled with a wisteria, established shrubs, lawns and a gate to a central stone path to the front door. Electric gates open to the drive which leads round the house to a courtyard area at the rear with block paved parking for several cars in addition to the garage. A Russian ivy grows up the rear of the house and there is a feature central tree, established shrub beds and a gravel seating area. A pergola shelters a paved path to the lawned garden which is screened by mature trees and leads down to a decked terrace with far reaching views over the paddock and adjoining countryside beyond. A separate path from the drive meanders through the lawns to the paved patio outside the games room. The rear garden is enclosed by a combination of stone walls and post and rail fencing and has an opening to the paddock beyond which is enclosed by fencing and hedges.
Situation and Schooling
Farndish is a rural hamlet in northwest Bedfordshire, located about 500 metres east of the county border with Northamptonshire. The villages of Irchester and Wollaston are approximately 2 miles away. The property is in the catchment area for Sharnbrook School or independent schools in the area include Kimbolton school, Wellingborough school or The Harpur Trust schools in Bedford.
Brochures
Web Details- COUNCIL TAXA payment made to your local authority in order to pay for local services like schools, libraries, and refuse collection. The amount you pay depends on the value of the property.Read more about council Tax in our glossary page.
- Band: H
- LISTED PROPERTYA property designated as being of architectural or historical interest, with additional obligations imposed upon the owner.Read more about listed properties in our glossary page.
- Listed
- PARKINGDetails of how and where vehicles can be parked, and any associated costs.Read more about parking in our glossary page.
- Yes
- GARDENA property has access to an outdoor space, which could be private or shared.
- Yes
- ACCESSIBILITYHow a property has been adapted to meet the needs of vulnerable or disabled individuals.Read more about accessibility in our glossary page.
- Ask agent
Energy performance certificate - ask agent
Parsonage House, Farndish, Bedfordshire, NN29
Add an important place to see how long it'd take to get there from our property listings.
__mins driving to your place
Your mortgage
Notes
Staying secure when looking for property
Ensure you're up to date with our latest advice on how to avoid fraud or scams when looking for property online.
Visit our security centre to find out moreDisclaimer - Property reference OLY220034. The information displayed about this property comprises a property advertisement. Rightmove.co.uk makes no warranty as to the accuracy or completeness of the advertisement or any linked or associated information, and Rightmove has no control over the content. This property advertisement does not constitute property particulars. The information is provided and maintained by Michael Graham, Olney. Please contact the selling agent or developer directly to obtain any information which may be available under the terms of The Energy Performance of Buildings (Certificates and Inspections) (England and Wales) Regulations 2007 or the Home Report if in relation to a residential property in Scotland.
*This is the average speed from the provider with the fastest broadband package available at this postcode. The average speed displayed is based on the download speeds of at least 50% of customers at peak time (8pm to 10pm). Fibre/cable services at the postcode are subject to availability and may differ between properties within a postcode. Speeds can be affected by a range of technical and environmental factors. The speed at the property may be lower than that listed above. You can check the estimated speed and confirm availability to a property prior to purchasing on the broadband provider's website. Providers may increase charges. The information is provided and maintained by Decision Technologies Limited. **This is indicative only and based on a 2-person household with multiple devices and simultaneous usage. Broadband performance is affected by multiple factors including number of occupants and devices, simultaneous usage, router range etc. For more information speak to your broadband provider.
Map data ©OpenStreetMap contributors.
