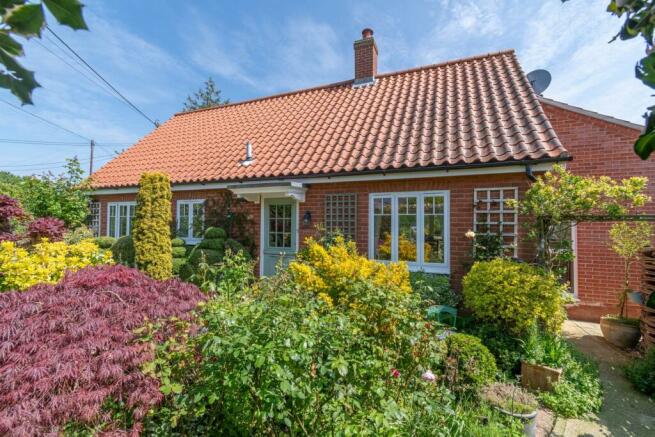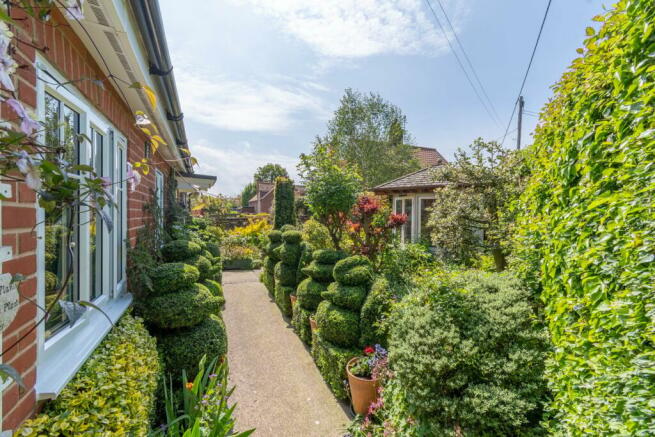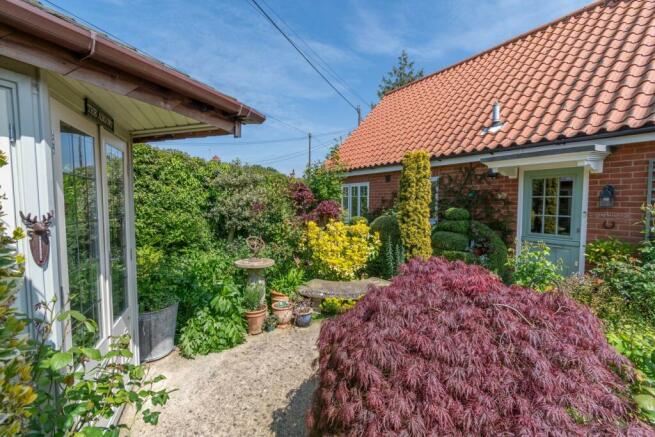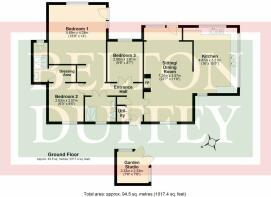St Peters Road, Walsingham, NR22

- PROPERTY TYPE
Detached Bungalow
- BEDROOMS
3
- BATHROOMS
2
- SIZE
Ask agent
- TENUREDescribes how you own a property. There are different types of tenure - freehold, leasehold, and commonhold.Read more about tenure in our glossary page.
Freehold
Description
School Lodge is a modern detached bungalow situated in an attractive setting on the edge of the village overlooking playing fields but within walking distance of the centre of the amenity rich village of Walsingham.
The property is built of red brick under a pantiled roof and has been lovingly refurbished and extended by the current owners to now provide well proportioned 3 bedroom, 2 bathroom accommodation designed to be wheelchair accessible. The L-shaped entrance hall leads to a good sized double aspect sitting/dining room with a wide opening to the well appointed kitchen/breakfast room. The large principal bedroom is served by a spacious shower room with bedroom 2 having a small dressing area and en suite shower room. There is also a third bedroom currently used as a study/occasional bedroom for guests. Further benefits include UPVC double glazed windows and doors throughout, practical hard floors, solar panels, modern electric radiators and a fireplace in the sitting room currently housing an electric stove.
The property stands in a beautifully landscaped gardens and grounds with a well stocked west facing front garden with a garden studio and a paved terrace garden to the rear overlooking playing fields. The property also has driveway parking.
All of this combine to make School Lodge a rare opportunity to purchase a non-estate bungalow with spacious wheelchair accessible accommodation in a charming setting yet just a few minutes' walk from the wide range of village amenities available.
The Medieval village of Walsingham is a centre of pilgrimage, it has two main Shrines: the 14th Century Slipper Chapel is the Roman Catholic National Shrine of Our Lady and the Anglican Shrine of Our Lady of Walsingham, while the Abbey grounds contain the ruins of the original Priory founded in 1153.
For a village of its size, Walsingham supports an amazing number of shops, mainly tourist/pilgrim shops but also a mini-supermarket, tea shops and 2 public houses. An old farmyard (owned by the Walsingham Estate) has been converted into a range of shops which boasts the award winning Farm Shop. The village also has a doctor's surgery and a primary school.
Linking Walsingham to the coastal town of Wells-next-the-Sea, some 4 miles away, is the Wells and Walsingham Light Railway. Walsingham is centrally located for Holt, Burnham Market, Wells-next-the-Sea and the market town of Fakenham.
Main water, mains drainage and mains electricity with solar panels installed. Electric radiator heating. EPC Rating Band B.
North Norfolk District Council, Holt Road, Cromer, Norfolk, NR27 9EN. Council Tax Band C.
ENTRANCE HALL
A partly glazed composite stable door with a storm porch over and outside light leads from the front of the property into the L-shaped entrance hall. Built-in utility cupboard with space and plumbing for a washing machine, further storage cupboard, engineered oak flooring and loft hatch.
SITTING/DINING ROOM
7.20m x 3.57m (23' 7" x 11' 9") at widest points.
A good sized light and airy double aspect room with a window overlooking the front garden and glazed patio doors leading outside onto a paved terrace at the rear of the property with views over the playing fields. Cast iron fireplace with a painted timber surround, 2 electric radiators, engineered oak flooring and a wide opening to:
KITCHEN
4.87m x 3.21m (16' 0" x 10' 6")
A range of cream Shaker style base and wall units with oak block worktops and upstands incorporating a white ceramic one and a half bowl sink unit. Navy blue electric Everhot cooker (which is available by separate negotiation), integrated dishwasher and space for a freestanding fridge freezer.
Triple aspect windows, ceramic floor tiles, loft hatch and ceiling pendant lights.
BEDROOM 1
5.69m x 4.28m (18' 8" x 14' 1") at widest points.
Small dressing area, electric radiator and engineered oak flooring. Double aspect windows to the side and rear overlooking playing fields and a glazed patio door leading outside onto a paved terrace at the rear of the property.
BEDROOM 2
2.83m x 2.57m (9' 3" x 8' 5")
Electric radiator, engineered oak flooring and an opening to:
DRESSING AREA
1.99m x 1.23m (6' 6" x 4' 0")
Small dressing area with a door leading into:
EN SUITE SHOWER ROOM
2.90m x 1.03m (9' 6" x 3' 5")
Wet room style shower area with an electric shower, pedestal wash basin and WC. Chrome towel radiator, tiled floor and walls, loft hatch, extractor fan and a window to the rear with obscured glass.
BEDROOM 3
2.98m x 2.61m (9' 9" x 8' 7")
Electric radiator, engineered oak flooring and a window to the rear overlooking playing fields.
SHOWER ROOM
2.27m x 1.82m (7' 5" x 6' 0")
Wet room style shower area with an electric shower, wall mounted wash basin and WC. Chrome towel radiator, electric wall heater, vinyl flooring, tiled walls, extractor fan and a window to the front with obscured glass.
OUTSIDE
School Lodge is set back off St Peters Road behind a mature hedged boundary and is accessed through double 5 bar gates opening onto a concrete driveway providing parking. A picket gate leads to the front garden which is west facing and has been beautifully landscaped and maintained.
A concrete pathway meanders through well stocked plant and shrub beds leading to the front entrance porch and the garden studio. An archway leads through a shaped hedge to a useful paved area where there are 2 timber sheds.
A paved pathway continues to the side and rear of the property where there is a low walled boundary making the most of the views over the neighbouring playing fields. Paved terrace with a small greenhouse, space for planters and a bistro table and chairs etc and doors to the sitting room and bedroom 1. Gravelled plant beds, lighting and a pedestrian gate to the property's driveway.
GARDEN STUDIO
2.33m x 2.33m (7' 8" x 7' 8") at widest points.
Timber built garden studio with power points and an electric radiator.
Brochures
Brochure 1- COUNCIL TAXA payment made to your local authority in order to pay for local services like schools, libraries, and refuse collection. The amount you pay depends on the value of the property.Read more about council Tax in our glossary page.
- Ask agent
- PARKINGDetails of how and where vehicles can be parked, and any associated costs.Read more about parking in our glossary page.
- Yes
- GARDENA property has access to an outdoor space, which could be private or shared.
- Yes
- ACCESSIBILITYHow a property has been adapted to meet the needs of vulnerable or disabled individuals.Read more about accessibility in our glossary page.
- Ask agent
Energy performance certificate - ask agent
St Peters Road, Walsingham, NR22
NEAREST STATIONS
Distances are straight line measurements from the centre of the postcode- Sheringham Station14.2 miles
About the agent
Here at Belton Duffey we have a passion for selling houses. We are proud of our independent heritage of over three decades and pride ourselves on our local knowledge and standing in the community. Our highly motivated and enthusiastic staff provide a courteous, professional service to both buyers and sellers alike using up-to-date technology alongside years of experience.
Our offices in King’s Lynn, Fakenham and Wells-next-the-Sea are in prominent central locations with web links acro
Industry affiliations



Notes
Staying secure when looking for property
Ensure you're up to date with our latest advice on how to avoid fraud or scams when looking for property online.
Visit our security centre to find out moreDisclaimer - Property reference 27608700. The information displayed about this property comprises a property advertisement. Rightmove.co.uk makes no warranty as to the accuracy or completeness of the advertisement or any linked or associated information, and Rightmove has no control over the content. This property advertisement does not constitute property particulars. The information is provided and maintained by Belton Duffey, Wells-next-the-Sea. Please contact the selling agent or developer directly to obtain any information which may be available under the terms of The Energy Performance of Buildings (Certificates and Inspections) (England and Wales) Regulations 2007 or the Home Report if in relation to a residential property in Scotland.
*This is the average speed from the provider with the fastest broadband package available at this postcode. The average speed displayed is based on the download speeds of at least 50% of customers at peak time (8pm to 10pm). Fibre/cable services at the postcode are subject to availability and may differ between properties within a postcode. Speeds can be affected by a range of technical and environmental factors. The speed at the property may be lower than that listed above. You can check the estimated speed and confirm availability to a property prior to purchasing on the broadband provider's website. Providers may increase charges. The information is provided and maintained by Decision Technologies Limited. **This is indicative only and based on a 2-person household with multiple devices and simultaneous usage. Broadband performance is affected by multiple factors including number of occupants and devices, simultaneous usage, router range etc. For more information speak to your broadband provider.
Map data ©OpenStreetMap contributors.




