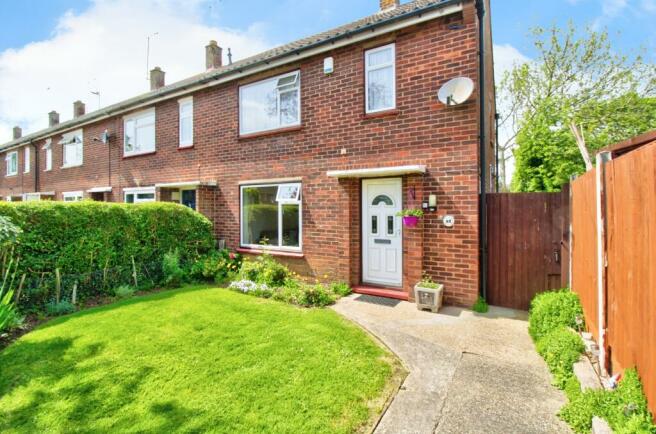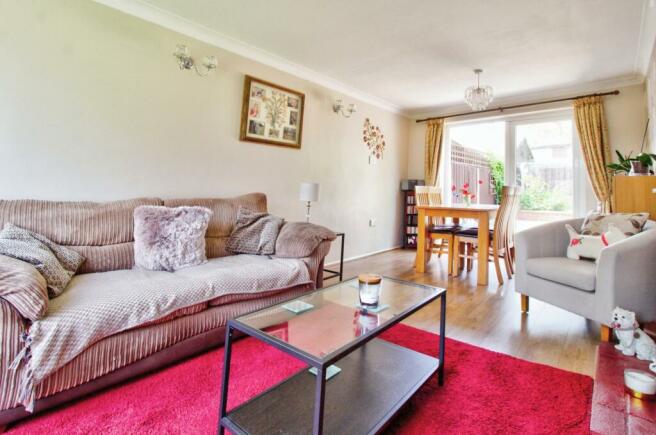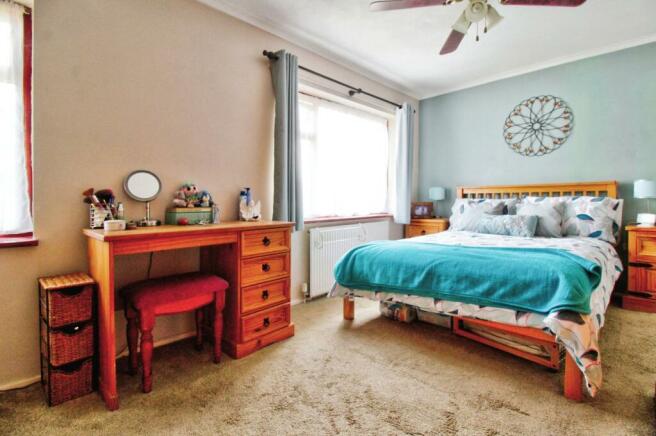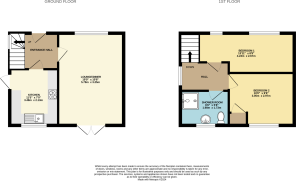Broad Meadow, Kelvedon Hatch, CM15

- PROPERTY TYPE
End of Terrace
- BEDROOMS
2
- BATHROOMS
1
- SIZE
Ask agent
- TENUREDescribes how you own a property. There are different types of tenure - freehold, leasehold, and commonhold.Read more about tenure in our glossary page.
Freehold
Key features
- Guide Price £375,000 - £400,000
- Perfect first time purchase
- End of terrace
- Two double bedrooms
- Fully fitted kitchen
- First floor shower room
- Wrap around rear garden
- Well presented throughout
- Bus links offering access to Brentwood within 20 minutes
- Walking distance to local shopping amenities
Description
**GUIDE PRICE £375,000 - £400,000**
This neutrally decorated end of terrace property, currently listed for sale, boasts a plethora of appealing features. The property includes a single reception room, distinguished by its garden view, direct access to a garden, and an open chimney breast, adding an authentic touch to the room. The kitchen is similarly appealing, with its own access to the wrap-around garden.
The house comprises two spacious bedrooms, with the first featuring a double bed and an internal storage cupboard. The property also offers a single bathroom, equipped with a heated towel rail for that extra touch of luxury. A newly installed boiler adds to the efficiency and comfort of the home.
The property's unique features include a garden and a dual-aspect lounge, providing a panoramic view of the surrounding greenery. It's an idyllic setting, particularly well-suited to couples or first-time buyers.
Situated in a peaceful village location, the house is surrounded by green spaces, nearby parks, and walking routes. The location also benefits from excellent public transport links, proximity to local schools and amenities, and a strong local community, enhancing the attractiveness of this charming property.
Exterior
Accessed via a public pathway, through a metal garden gate and onto concrete hardstanding and a pathway that leads to both the storm porch with a double-glazed uPVC obscure glass lead-lined entrance door and the side gate into the garden, a small raised brick wall with a shrubbery enclosure, a lawned path, and privets to the remain.
Entrance Hall
Offering access to all ground floor rooms, the stairs leading to the first floor with fitted carpet, decorative wooden painted balustrade, and wall affixed handrail, and an understairs cupboard housing the water and electric meter, hardwood effect laminate flooring, wall-mounted radiator, ceiling light, double-glazed uPVC window to the side aspect.
Lounge/Diner 19’ x 10’08”
A dual-aspect room, with a double-glazed aluminium window to the front aspect, and double-glazed uPVC French doors to the rear, wood effect laminate flooring, wall-mounted radiator, wall mood lighting, two ceiling lights, and an open chimney breast (requires sweeping) with decorative hearth, and a decorative brick feature mantle with shelving facilities.
Kitchen 11’05” x 7’
Offering an array of eye and base level units, with display cabinet shelving, and a wine storage facility, space and plumbing for a washing machine, space for a fridge/freezer, an integrated slimline dishwasher, integrated electric oven, a four-ring gas hob and a stainless steel sink and drainer inset to decorative work surfaces and a Zanussi extractor hood overhead, wall-mounted alarm control, vinyl effect flooring, decorative tile splashbacks, double-glazed aluminium window to the rear aspect, and a double-glazed aluminium door leading to the garden.
First Floor Hallway 6’07” x 4’05”
Offering access to all first-floor rooms, and the loft space, double-glazed uPVC window to the side aspect, fitted carpet, ceiling light, and a ceiling-affixed smoke detector.
Bedroom One 8’09” x 13’11”
Two double-glazed aluminium windows to the front aspect, wall-mounted radiator, fitted carpet, an internal storage cupboard, coved ceiling, and a fan assisted ceiling light.
Bedroom Two 10’ x 9’09”
A double-glazed aluminium window to the rear aspect, wall-mounted radiator, fitted carpet, an internal cupboard housing the boiler that was installed 2 years ago and up to date with servicing, coved ceiling, ceiling light, and a wall-mounted carbon monoxide detector.
Shower Room 6’06” x 5’08”
A three-piece suite comprising of a low-level WC with push-fit flush functionality, pedestal wash hand basin with hot and cold taps, and a shower cubicle with an opening shower door, and exposed shower controls, handheld shower attachment, and a riser rail, a wall affixed grab rail, fully tiled to the shower enclosure and two and a half walls, with the remaining being painted, bathroom graded vinyl flooring, an array of shelving, bathroom graded ceiling light, a tall wall-mounted heated chrome towel radiator, wall-affixed vanity mirror, wall-affixed toilet roll holder, and a double-glazed aluminium obscure glass window to the rear.
Garden
Accessed from the kitchen, the lounge/diner, and the front aspect, the wrap-around garden offers a paved patio, concrete hardstanding, with the remaining laid-to lawn, decorative shrub borders, raised shrub boxes, a mature tree, and a garden shed, exterior water tap, exterior security lighting, fence and privet enclosed.
Disclaimer
Whilst we make enquiries with the Seller to ensure the information provided is accurate, Yopa makes no representations or warranties of any kind with respect to the statements contained in the particulars which should not be relied upon as representations of fact. All representations contained in the particulars are based on details supplied by the Seller. Your Conveyancer is legally responsible for ensuring any purchase agreement fully protects your position. Please inform us if you become aware of any information being inaccurate.
Money Laundering Regulations
Should a purchaser(s) have an offer accepted on a property marketed by Yopa, they will need to undertake an identification check and asked to provide information on the source and proof of funds. This is done to meet our obligation under Anti Money Laundering Regulations (AML) and is a legal requirement. We use a specialist third party service together with an in-house compliance team to verify your information. The cost of these checks is £70 +VAT per purchase, which is paid in advance, when an offer is agreed and prior to a sales memorandum being issued. This charge is non-refundable under any circumstances.
- COUNCIL TAXA payment made to your local authority in order to pay for local services like schools, libraries, and refuse collection. The amount you pay depends on the value of the property.Read more about council Tax in our glossary page.
- Ask agent
- PARKINGDetails of how and where vehicles can be parked, and any associated costs.Read more about parking in our glossary page.
- Ask agent
- GARDENA property has access to an outdoor space, which could be private or shared.
- Yes
- ACCESSIBILITYHow a property has been adapted to meet the needs of vulnerable or disabled individuals.Read more about accessibility in our glossary page.
- Ask agent
Energy performance certificate - ask agent
Broad Meadow, Kelvedon Hatch, CM15
NEAREST STATIONS
Distances are straight line measurements from the centre of the postcode- Shenfield Station3.1 miles
- Brentwood Station3.6 miles
- Ingatestone Station4.5 miles
About the agent
Yopa is an award-winning estate agency with local agents operating across East Anglia. With fair fixed fees, a No Sale, No Fee option, and a team of experts on hand every day of the week, you'll know your home sale or purchase is in great hands.
So why choose Yopa?
- Local Yopa agents sell a home every twelve minutes
- We have been named the best online estate agency of 2021
- We're rated 'excellent' by Trustpilot based on over 13,000 reviews
- Our fair fixed fee
Notes
Staying secure when looking for property
Ensure you're up to date with our latest advice on how to avoid fraud or scams when looking for property online.
Visit our security centre to find out moreDisclaimer - Property reference 392892. The information displayed about this property comprises a property advertisement. Rightmove.co.uk makes no warranty as to the accuracy or completeness of the advertisement or any linked or associated information, and Rightmove has no control over the content. This property advertisement does not constitute property particulars. The information is provided and maintained by Yopa, East Anglia & London. Please contact the selling agent or developer directly to obtain any information which may be available under the terms of The Energy Performance of Buildings (Certificates and Inspections) (England and Wales) Regulations 2007 or the Home Report if in relation to a residential property in Scotland.
*This is the average speed from the provider with the fastest broadband package available at this postcode. The average speed displayed is based on the download speeds of at least 50% of customers at peak time (8pm to 10pm). Fibre/cable services at the postcode are subject to availability and may differ between properties within a postcode. Speeds can be affected by a range of technical and environmental factors. The speed at the property may be lower than that listed above. You can check the estimated speed and confirm availability to a property prior to purchasing on the broadband provider's website. Providers may increase charges. The information is provided and maintained by Decision Technologies Limited. **This is indicative only and based on a 2-person household with multiple devices and simultaneous usage. Broadband performance is affected by multiple factors including number of occupants and devices, simultaneous usage, router range etc. For more information speak to your broadband provider.
Map data ©OpenStreetMap contributors.




