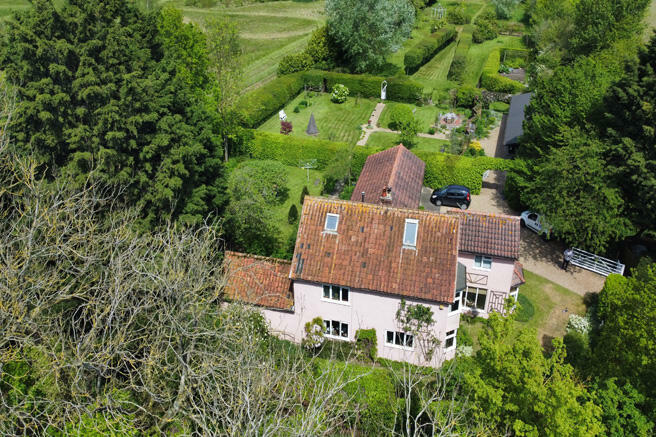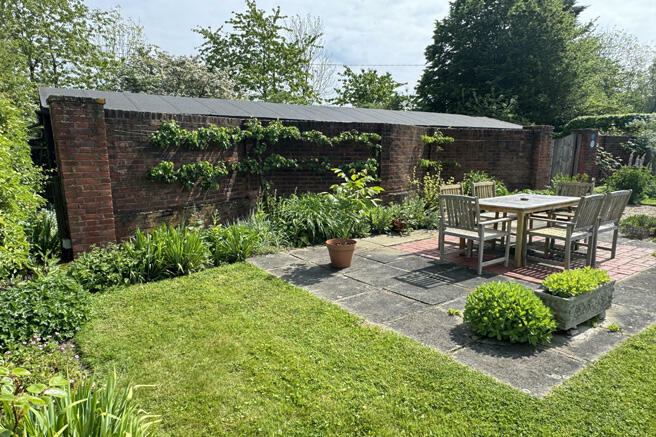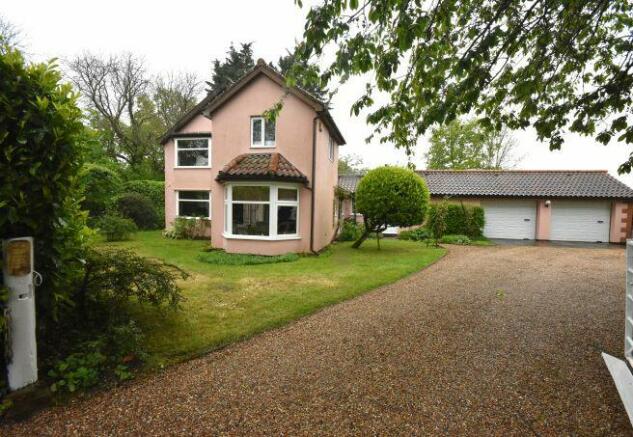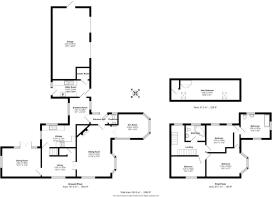
Eye Outskirts

- PROPERTY TYPE
Detached
- BEDROOMS
4
- BATHROOMS
2
- SIZE
2,588 sq ft
240 sq m
- TENUREDescribes how you own a property. There are different types of tenure - freehold, leasehold, and commonhold.Read more about tenure in our glossary page.
Freehold
Key features
- Stunning rural views
- Fabulous gardens of 1.5 acres (s.t.s.)
- Four reception rooms
- Oil fired heating system
- Wonderfully secluded setting
- Four bedrooms
- Double garaging
- Within easy walking distance of Eye
Description
FULL DETAILS AND APPROXIMATE ROOM SIZES ARE AS FOLLOWS:
Solid wood entrance door with window to side into:
Entrance Hall: 7'5" x 5' (2.26m x 1.52m)
Radiator, doors to Sitting Room and Breakfast Room, door to:
Cloakroom: 4'5" x 4' (1.34m x 1.21m)
White suite comprising low level w.c., inset wash hand basin, radiator, window to front aspect, loft access.
Sitting Room: 21' x 16'8" into bay (6.40m x 5.08m)
Dual aspect with double glazed windows, feature fireplace with insitu wood burning stove on raised brick hearth, radiator, door to Library, door to:
Sun Room: 12'9" x 9'10" (3.88m x 2.99m)
Dual aspect windows overlooking the stunning gardens, radiator, wood laminate floor, double opening glazed doors from Sitting Room.
Library: 14'3" x 8'9" (4.34m x 2.66m)
Radiator, book shelving, window overlooking the box topiary garden, double opening glazed doors from Sitting Room, cupboard under stairs, archway and door to Kitchen and stairs, door to:
Dining Room: 16'3" x 11'9" (4.95m x3.58m)
Window to side aspect, double opening French doors with glazed side panels open onto the gardens, radiator, loft access, wood laminate floor.
Kitchen: 14'3" x 9'6" (4.34m x 2.89m)
Fitted with a range of high and low level cream shaker style units, cupboards and drawers under roll edge 'butchers block' style work surfaces, stainless steel sink and drainer, cooker point, plumbing for dishwasher, water softener, open arch to:
Breakfast Area: 11'3" x 9' (3.42m x 2.74m)
Double aspect windows, radiator, large airing cupboard with shelves, door to:
Utility Room: 15'6" x 7'1" (4.72m x 2.15m)
Fitted with a range of high and low level units and cupboards under roll edge work surfaces, free standing oil boiler, one and a half bowl composite sink + drainer with swan neck h&c mixer over, plumbing for washing machine, brick floor, loft access, glazed door and window to garden, door to driveway, walk-in cupboard.
'S' shaped first floor landing, window over looking the gardens, radiator, access to all first floor accommodation, staircase to second floor.
Bedroom One: 17'3" into bay x 12'4" (5.25m x 3.75m)
Bay window with countryside views, radiator, built-in storage wardrobes, door to:
Inner Landing:
With radiator, door to Bedroom two, door leads to:
Bathroom: 12'6" x 9'8" (3.81m x 2.94m)
White suite comprising panelled bath with Triton electric shower over, curtain and rail, low level w.c., pedestal wash hand basin, triple aspect windows, radiator, loft access, extractor.
Bedroom Two: 11'7" x 11'7" (3.53m x 3.53m)
Radiator, window overlooking the large gravel drive and garden, access from first floor landing and inner landing.
Bedroom Three: 14'4" x 8'7" (4.36m x 2.61m)
Off landing, window to front aspect, radiator.
Family Bathroom: 8'4" x 5'11" (2.54m x 1.80m)
Off landing, white suite comprising corner bath with electric shower over, curtain and rail, pedestal wash hand basin, low level w.c., radiator, built-in storage, window over looking gardens.
Off landing, staircase to second floor:
Bedroom Four: 29' x 8'8" (8.8m x 2.64m)
Vaulted sloping apex ceiling, two velux windows, access to eaves storage, built-in double wardrobe cupboard with hanging rail, cork floor.
OUTSIDE
The gardens are meticulously maintained and in all there is one and a half acres (s.t.s.) to appreciate. Once off the lane, the house is accessed through a five bar gate onto the gravelled driveway, which in turn leads up to the DOUBLE GARAGE. The gardens offer broad lawned areas with summerhouse, the entire garden rabbit proofed. There are many features within the grounds including a 70' crinkle crankle wall (serpentine wall), a 90' pleached silver birch walk and an enclosed secret garden. With two terraces to choose from to sit and relax, both offer total seclusion. For avid gardeners, a hedged VEGETABLE GARDEN (78' x 25' approx. measurements) also has cold frames and a fruit cage to house soft fruits which include strawberry, raspberry, blueberry and red currant plants/canes, while in the grounds there is an array of apple trees along with pear, two plum and two cherry trees. These fabulous gardens include well planted herbaceous borders with an abundance of mature shrubs and flowers, there is also a rose garden which has been nurtured over many years.
The outside space can only be described as a piece of Chelsea hidden in Suffolk!
Agents Notes:
Tenure: Freehold
Local Authority: - Mid Suffolk District Council - Tax band 'F'
EPC Rating: 'F'
- COUNCIL TAXA payment made to your local authority in order to pay for local services like schools, libraries, and refuse collection. The amount you pay depends on the value of the property.Read more about council Tax in our glossary page.
- Ask agent
- PARKINGDetails of how and where vehicles can be parked, and any associated costs.Read more about parking in our glossary page.
- Garage,Driveway
- GARDENA property has access to an outdoor space, which could be private or shared.
- Yes
- ACCESSIBILITYHow a property has been adapted to meet the needs of vulnerable or disabled individuals.Read more about accessibility in our glossary page.
- Ask agent
Energy performance certificate - ask agent
Eye Outskirts
NEAREST STATIONS
Distances are straight line measurements from the centre of the postcode- Diss Station5.1 miles
About the agent
Hamilton Smith is one of Suffolk's leading estate agents. The group comprises of eight offices with a strong reputation for marketing VILLAGE, COUNTRY and PERIOD HOMES.
About Hamilton Smith Debenham......Hamilton Smith's valuations are Free
About Us..
Exceptional service for property sales
Selling or buying a property doesn't have to be a challenging experience. All you have to do is choose Hamilton Smith in Deben
Industry affiliations

Notes
Staying secure when looking for property
Ensure you're up to date with our latest advice on how to avoid fraud or scams when looking for property online.
Visit our security centre to find out moreDisclaimer - Property reference FHD1489. The information displayed about this property comprises a property advertisement. Rightmove.co.uk makes no warranty as to the accuracy or completeness of the advertisement or any linked or associated information, and Rightmove has no control over the content. This property advertisement does not constitute property particulars. The information is provided and maintained by Hamilton Smith, Debenham. Please contact the selling agent or developer directly to obtain any information which may be available under the terms of The Energy Performance of Buildings (Certificates and Inspections) (England and Wales) Regulations 2007 or the Home Report if in relation to a residential property in Scotland.
*This is the average speed from the provider with the fastest broadband package available at this postcode. The average speed displayed is based on the download speeds of at least 50% of customers at peak time (8pm to 10pm). Fibre/cable services at the postcode are subject to availability and may differ between properties within a postcode. Speeds can be affected by a range of technical and environmental factors. The speed at the property may be lower than that listed above. You can check the estimated speed and confirm availability to a property prior to purchasing on the broadband provider's website. Providers may increase charges. The information is provided and maintained by Decision Technologies Limited. **This is indicative only and based on a 2-person household with multiple devices and simultaneous usage. Broadband performance is affected by multiple factors including number of occupants and devices, simultaneous usage, router range etc. For more information speak to your broadband provider.
Map data ©OpenStreetMap contributors.





