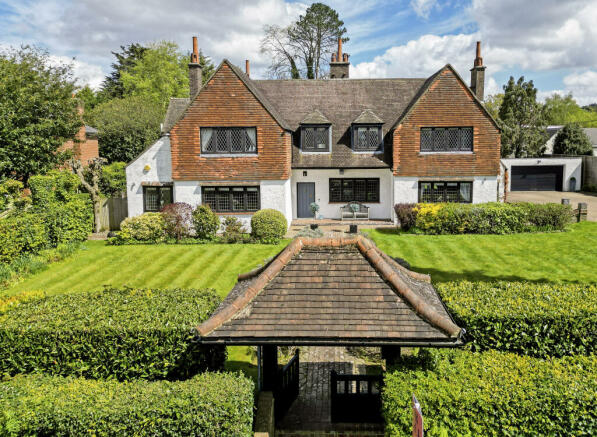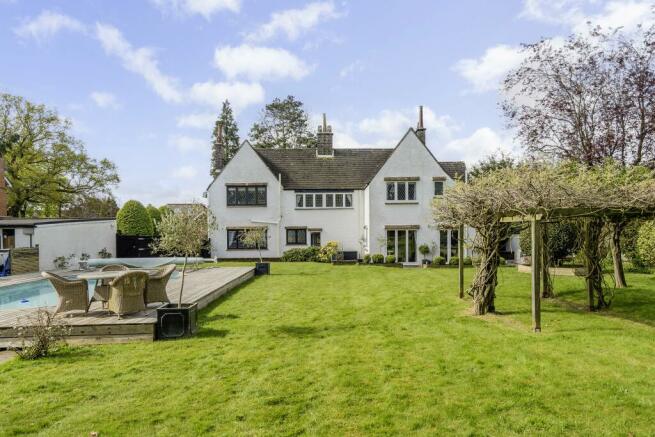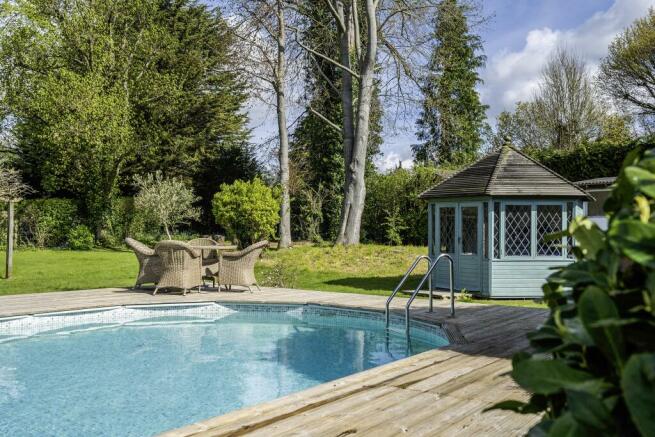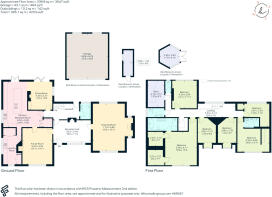Landscape Road, WARLINGHAM, CR6

- PROPERTY TYPE
Detached
- BEDROOMS
6
- BATHROOMS
3
- SIZE
3,647 sq ft
339 sq m
- TENUREDescribes how you own a property. There are different types of tenure - freehold, leasehold, and commonhold.Read more about tenure in our glossary page.
Freehold
Key features
- Handsome Arts & Crafts house in a prime location
- Beautiful period detailing in contemporary styling
- Extensive accommodation of 3640 square feet
- Three fine reception rooms
- Open plan kitchen/breakfast room
- 6 bedrooms with 3 bath/shower rooms
- Total plot of 0.5 acres
- Swimming pool
- Detached garaging
- Walking distance of village and station.
Description
Outside
The gardens surround the property with the plot extending to in total, half an acre. The house itself is approached via a lychgate with a brick path leading to the front door. To one side is a pair of gates opening on to the brick paviour drive, which in turn leads to the detached garaging. Gardens to front and rear have colourful herbaceous borders, expanses of lawn, along with mature trees, shrubs and hedging. To the rear, terracing adjoins the house, whilst a decked terrace surrounds the swimming pool, where there is also a summer house.
Situation
The property is located on a popular residential road about 0.7 of a mile level walk from Warlingham Green with its range of local shops, restaurants and pubs with a Sainsburys supermarket a short distance away. For commuters Upper Warlingham Station (Zone 6) is a similar distance providing direct services to London Bridge and Victoria in about 30 minutes, whilst the M25 J6 is about 3.2 miles away. Local schools in the area are very well though of, in both state and private sectors including village primary schools in Warlingham, Woldingham and Hamsey Green, Oxted County Secondary School, as well as prep schools such as Hazlewood and Oakhyrst Grange and private senior schools such as Caterham School, Woldingham School for Girls, Sevenoaks, Whitgift, Trinity and Croydon High School.
Additional Information
Tenure: Freehold
Services: All mains services; swimming pool – heat exchanger.
Local Authority: Tandridge District Council. Council Tax Band H
Brochures
Brochure- COUNCIL TAXA payment made to your local authority in order to pay for local services like schools, libraries, and refuse collection. The amount you pay depends on the value of the property.Read more about council Tax in our glossary page.
- Band: H
- PARKINGDetails of how and where vehicles can be parked, and any associated costs.Read more about parking in our glossary page.
- Garage,Off street
- GARDENA property has access to an outdoor space, which could be private or shared.
- Private garden
- ACCESSIBILITYHow a property has been adapted to meet the needs of vulnerable or disabled individuals.Read more about accessibility in our glossary page.
- Ask agent
Landscape Road, WARLINGHAM, CR6
NEAREST STATIONS
Distances are straight line measurements from the centre of the postcode- Whyteleafe South Station0.6 miles
- Upper Warlingham Station0.8 miles
- Whyteleafe Station0.9 miles
About the agent
With over 150 years experience in selling and letting property, Hamptons has a network of over 90 branches across the country and internationally, marketing a huge variety of properties from compact flats to grand country estates. We're national estate agents, with local offices. We know our local areas as well as any local agent. But our network means we can market your property to a much greater number of the right sort of buyers or tenants.
Industry affiliations



Notes
Staying secure when looking for property
Ensure you're up to date with our latest advice on how to avoid fraud or scams when looking for property online.
Visit our security centre to find out moreDisclaimer - Property reference a1nQ5000008SbPqIAK. The information displayed about this property comprises a property advertisement. Rightmove.co.uk makes no warranty as to the accuracy or completeness of the advertisement or any linked or associated information, and Rightmove has no control over the content. This property advertisement does not constitute property particulars. The information is provided and maintained by Hamptons, Caterham. Please contact the selling agent or developer directly to obtain any information which may be available under the terms of The Energy Performance of Buildings (Certificates and Inspections) (England and Wales) Regulations 2007 or the Home Report if in relation to a residential property in Scotland.
*This is the average speed from the provider with the fastest broadband package available at this postcode. The average speed displayed is based on the download speeds of at least 50% of customers at peak time (8pm to 10pm). Fibre/cable services at the postcode are subject to availability and may differ between properties within a postcode. Speeds can be affected by a range of technical and environmental factors. The speed at the property may be lower than that listed above. You can check the estimated speed and confirm availability to a property prior to purchasing on the broadband provider's website. Providers may increase charges. The information is provided and maintained by Decision Technologies Limited. **This is indicative only and based on a 2-person household with multiple devices and simultaneous usage. Broadband performance is affected by multiple factors including number of occupants and devices, simultaneous usage, router range etc. For more information speak to your broadband provider.
Map data ©OpenStreetMap contributors.




