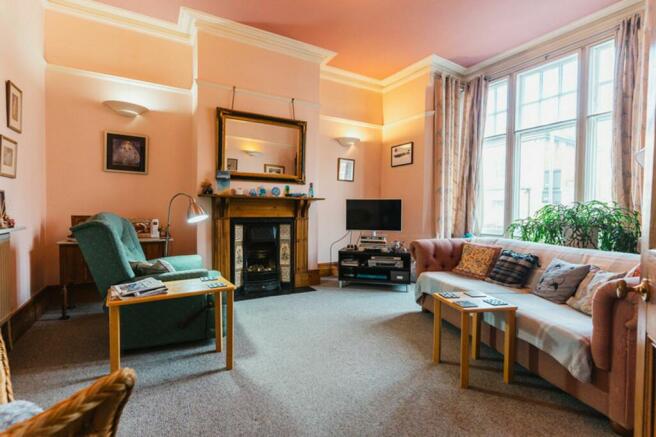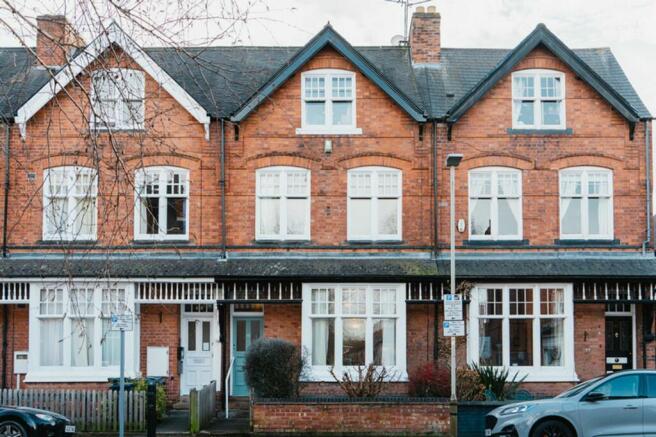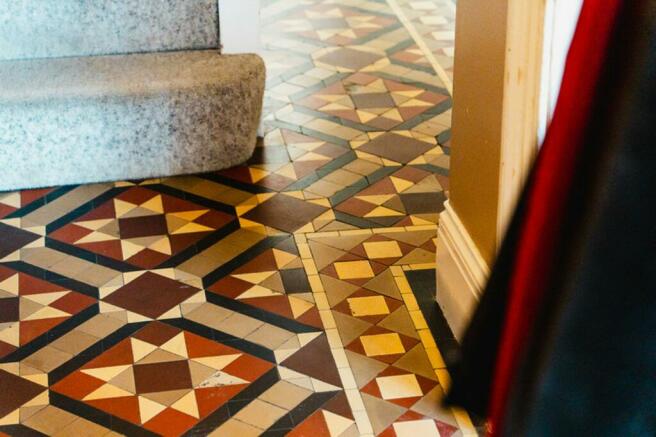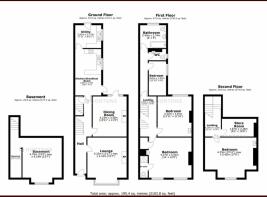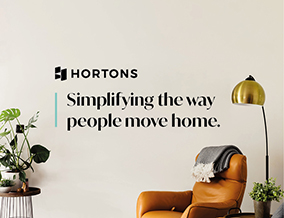
Clarendon Park Road, Clarendon Park, LE2

- PROPERTY TYPE
Villa
- BEDROOMS
4
- BATHROOMS
2
- SIZE
Ask agent
- TENUREDescribes how you own a property. There are different types of tenure - freehold, leasehold, and commonhold.Read more about tenure in our glossary page.
Freehold
Key features
- A four bedroom Victorian palisaded villa
- Offered with no upwards chain
- Two reception rooms and a well appointed breakfast kitchen
- Four double bedrooms with the master benefitting from an en-suite
- Original Minton tiles, feature fireplaces and picture rails
- A low maintenance, private rear-garden
- Situated in the popular suburb of Clarendon Park
Description
Presenting an exceptional opportunity to acquire a meticulously maintained Victorian palisaded villa in the heart of Clarendon Park, this four-bedroom residence spans over 2000 square feet across three floors. A rare gem in the market, this home seamlessly blends character and charm, showcasing meticulously restored Minton tiles, captivating fireplaces, soaring ceilings, and authentic picture rails. Standing in its original glory, this property stands out in a neighborhood where similar homes are often converted into self-contained apartments.
With instant kerb appeal positioned towards the bottom end of Clarendon Park Road with readily available on-street car parking available to the front whilst only being a short walk away from Queens Road, accommodation is vast throughout with well-proportioned living space across three floors. Entry is through a wide entrance hall complete with original Minton tiled flooring that provides access to two large reception rooms and a breakfast fitted kitchen to the rear. To the front, a bright, airy and wide principle reception room complete with a feature cast iron fireplace with wooden surround and tiled inset is positioned to the centre of the space making a stunning focal point. Paying homage to the era the property was built, the room is equipped with original picture rails, ceiling rose and high ceilings combined with a large sash bay-window with secondary double glazing to the front elevation, flooding the space with natural light. A second reception room is positioned to the centre of the expansive downstairs floorplan. Currently utilised as an office, the space boasts a large tiled feature fireplace to the centre, double glazed doors providing convenient access and pleasant views onto the South-facing rear garden, again, whilst retaining original picture rails and ceiling rose. To the rear of the property, a bright and deceptively spacious breakfast style kitchen, meticulously maintained and presented in excellent condition. In here, rolled edge-work surfaces, ample eye-level base units and space for all necessary appliances complete with an original Victorian brick rendering over the cooker with a tiled splash back, complete with dual aspect sash windows to the side aspect. To the far end of the downstairs floorplan, a well appointed utility room homing the washing machine, boiler and further surface preparation area with half-glazed doors providing access the rear garden. The property is also equipped with a very large cellar which following the necessary consents could very easily be converted into further living space.
Ascend the stairs to find a split-tier landing, providing access to three bedrooms (two double) and a three piece family bathroom and separate w/c. The master-bedroom is positioned to the front of the first floor to the right hand side. The space found here is truly remarkable with large dual aspect second glazed windows to front elevation overlooking Clarendon Park Road and beyond. The master bedroom is equipped with a three piece en-suite bathroom, walk-in wardrobe and a wealth of character and charm to include original picture rails, vanity unit and high ceilings. To the left hand side, a second double bedroom can be found positioned to the centre of the second floor. With a large window overlooking the rear garden, natural light takes centre stage and floods the space on offer whilst ample space for free-standing furniture. A third bedroom is a well configured single room and could be utilised as an office for home-working accessibility or alternatively configured to curate an en-suite to bedroom two. To the far end of the first floor, a deceptively spacious three piece family bathroom and separate w/c complete the accommodation. A second flight of stairs provides access to a further double bedroom and a separate attic room. The fourth and final bedroom (used as a music-room currently) boasts a large secondary double-glazed sash window to the front aspect providing spectacular views of Clarendon Park. A loft room completes the accommodation and though is currently used primarily for storage, this could very easily be converted into a further bathroom or fifth double bedroom through incorporating the possibility of a dormer style window to be installed. The room is currently boarded to one side and does extend into the eaves.
To the rear of the property, a private, well maintained and low maintenance South facing garden enclosed by a brick wall and lattice fencing. An additional patio area is placed to the rear of the property alongside raised shrubbery and mature plants giving a leafy aspect whilst to the front, the property benefits from a small paved area, established raised hedges and shrubbery giving privacy from the main road with steps leading upto the entrance door.
Overall, a truly remarkable home in Clarendon Park - one that deserves an internal inspection at the earliest convenience to truly appreciate the space on offer.
Vendor comments:
" I have loved this beautiful family home for 34 years and I shall miss the house with its lovely Victorian features even including the cellar which, unlike our neighbours’ doesn’t flood because it is drained. It’s hard to choose a favourite room but I think it’s the master bedroom – light, huge, beautifully proportioned and with an en-suite. The garden is just big enough for barbecues, children’s games and sitting in the sun but doesn’t need a huge amount of work. We hope the next owner enjoys it as much as we have. "
EPC Rating: E
Disclaimer
Important Information:
Property Particulars: Although we endeavour to ensure the accuracy of property details we have not tested any services, equipment or fixtures and fittings. We give no guarantees that they are connected, in working order or fit for purpose.
Floor Plans: Please note a floor plan is intended to show the relationship between rooms and does not reflect exact dimensions. Floor plans are produced for guidance only and are not to scale.
- COUNCIL TAXA payment made to your local authority in order to pay for local services like schools, libraries, and refuse collection. The amount you pay depends on the value of the property.Read more about council Tax in our glossary page.
- Ask agent
- PARKINGDetails of how and where vehicles can be parked, and any associated costs.Read more about parking in our glossary page.
- Yes
- GARDENA property has access to an outdoor space, which could be private or shared.
- Yes
- ACCESSIBILITYHow a property has been adapted to meet the needs of vulnerable or disabled individuals.Read more about accessibility in our glossary page.
- Ask agent
Energy performance certificate - ask agent
Clarendon Park Road, Clarendon Park, LE2
NEAREST STATIONS
Distances are straight line measurements from the centre of the postcode- Leicester Station1.1 miles
- South Wigston Station2.6 miles
- Narborough Station4.9 miles
About the agent
Hortons overview
We've torn up the rule book and have built a property agency fit for the world we live in with professional, experienced estate agents who are Partners of Hortons.
Clients can expect to work with their own personal agent ensuring they get a high level of service and the very best advice, acting as a single point of contact from start to finish.
Our team of Partners provide coverage across the United Kingdom. You can be confident that y
Notes
Staying secure when looking for property
Ensure you're up to date with our latest advice on how to avoid fraud or scams when looking for property online.
Visit our security centre to find out moreDisclaimer - Property reference 4828c888-350f-4457-93f3-f1c68ed673f0. The information displayed about this property comprises a property advertisement. Rightmove.co.uk makes no warranty as to the accuracy or completeness of the advertisement or any linked or associated information, and Rightmove has no control over the content. This property advertisement does not constitute property particulars. The information is provided and maintained by Hortons, Leicester. Please contact the selling agent or developer directly to obtain any information which may be available under the terms of The Energy Performance of Buildings (Certificates and Inspections) (England and Wales) Regulations 2007 or the Home Report if in relation to a residential property in Scotland.
*This is the average speed from the provider with the fastest broadband package available at this postcode. The average speed displayed is based on the download speeds of at least 50% of customers at peak time (8pm to 10pm). Fibre/cable services at the postcode are subject to availability and may differ between properties within a postcode. Speeds can be affected by a range of technical and environmental factors. The speed at the property may be lower than that listed above. You can check the estimated speed and confirm availability to a property prior to purchasing on the broadband provider's website. Providers may increase charges. The information is provided and maintained by Decision Technologies Limited. **This is indicative only and based on a 2-person household with multiple devices and simultaneous usage. Broadband performance is affected by multiple factors including number of occupants and devices, simultaneous usage, router range etc. For more information speak to your broadband provider.
Map data ©OpenStreetMap contributors.
