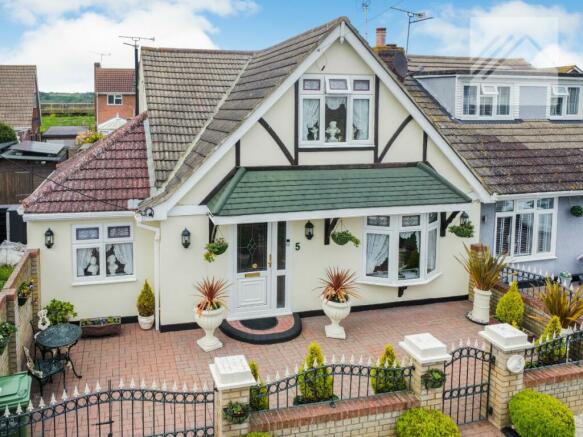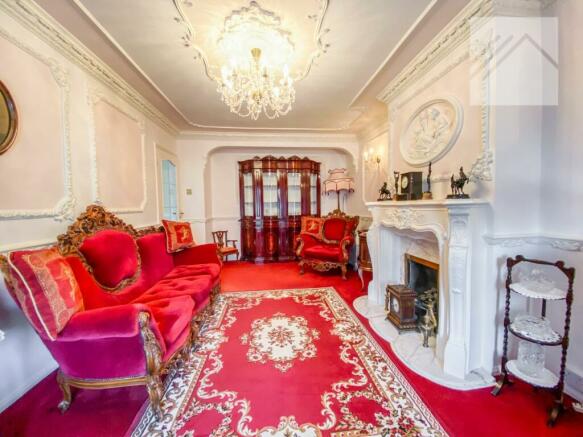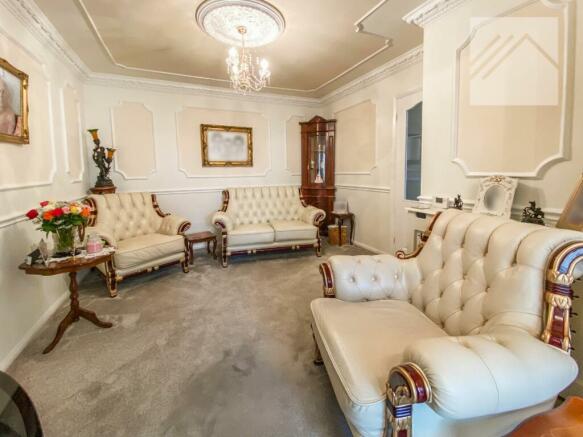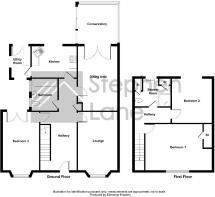Strasbourg Road, Canvey Island

- PROPERTY TYPE
Semi-Detached
- BEDROOMS
3
- BATHROOMS
2
- SIZE
Ask agent
- TENUREDescribes how you own a property. There are different types of tenure - freehold, leasehold, and commonhold.Read more about tenure in our glossary page.
Freehold
Key features
- 2 Bathrooms
- 24' Kitchen
- 3 Bedrooms
- Conservatory
- Dining Room
- Good size lounge
- Utility Room
Description
Council Tax Band: D
Tenure: Freehold
Introduction
5 Strasbourg is a great size family home, with versatile accomodation, meaning that you can use the different rooms to suit your purposes for example, a fourth bedroom is possible from the reception at the front.
However, those who prefer a more traditional layout, with room for the family to spread out, will probably opt to use it as a three bedroom and keep the separate lounge and diner.
The choice is yours.
Ground Floor
As soon as you step foot inside this home the sense of space grabs you, even just from the hallway. This areas serves to access the majority of the accomodation, as well as providing a staircase leading to the first floor
Starting at the front of the home, to the right, there is a good size lounge, which features a grand feature fireplace, giving a natural central focal point to the room.
Behind this, there is a dining room, which is currently used as a sitting area, which is a good enough size for all of the family to gather for dinner, or for you to entertain friends. Double doors lead to a conservatory at the back of the home.
The conservatory has glazing to three aspects, and double doors giving access to the garden, meaning you can enjoy this part of the home all year round.
.
Also on this level, and occupying a spot at the rear of the home, is the kitchen.
The kitchen provides numerous storage options at both floor and wall levels, in white gloss, with a generous expanse of work surface in contrasting black gloss. There is an oven hob and hood to remain, and even the kitchen sink!
An adjacent utility room not only gives an extra access point to the garden but allows you to keep your laundry appliances out of the kitchen.
Also on this level is the family bathroom, providing a panelled bath with shower and screen, pedestal basin and close coupled toilet. All finished in complementary ceramics to the walls and floors.
Completing the accomodation on this level is the third bedroom, at the front of the property.
First Floor
The first floor is home to both of the other bedrooms, and both of which are a good size, especially the master bedroom which occupies the spot at the front of the home. The last bedroom has a view into the garden.
Also on this level is a shower room with walk in cubicle, toilet and wash hand basin
Outside
The front of the home has an expanse of block paving, behind a dwarf retainer wall with ornate wrought iron decals and matching gates leading to the drive, and the front door.
The rear garden is also mainly paved, meaning low maintenance gardening, and there is a summer house
Measurements and other features
Lounge: 20 x 10'7
Dining Room: 18'9 x 11'3
Kitchen: 10'7 x 10'2
Utility Room
Bedroom 3: 15'4 x 7
Conservatory
Bedroom 1: 16'3 x 11'9
Bedroom 2: 11'8 x 10'8
Family bathroom
Shower Room
Square footage (Approx)
1313
Brochures
Brochure- COUNCIL TAXA payment made to your local authority in order to pay for local services like schools, libraries, and refuse collection. The amount you pay depends on the value of the property.Read more about council Tax in our glossary page.
- Band: D
- PARKINGDetails of how and where vehicles can be parked, and any associated costs.Read more about parking in our glossary page.
- Yes
- GARDENA property has access to an outdoor space, which could be private or shared.
- Yes
- ACCESSIBILITYHow a property has been adapted to meet the needs of vulnerable or disabled individuals.Read more about accessibility in our glossary page.
- Ask agent
Strasbourg Road, Canvey Island
NEAREST STATIONS
Distances are straight line measurements from the centre of the postcode- Leigh-on-Sea Station1.8 miles
- Benfleet Station2.0 miles
- Chalkwell Station3.0 miles
About the agent
Whether you are looking for a traditional High Street service, or a more internet based service, we can help you.
Stephen Lane Estate Agents set up in 2014 and we very quickly proved that we knew how to market homes, and get results, where other agents couldn't.
Word of our success soon spread and, before you could say "Thanks for selling my home", we had SOLD boards up all over the county, which ultimately led to the birth of our marketing service, Essex Homes Online
Notes
Staying secure when looking for property
Ensure you're up to date with our latest advice on how to avoid fraud or scams when looking for property online.
Visit our security centre to find out moreDisclaimer - Property reference RS2000. The information displayed about this property comprises a property advertisement. Rightmove.co.uk makes no warranty as to the accuracy or completeness of the advertisement or any linked or associated information, and Rightmove has no control over the content. This property advertisement does not constitute property particulars. The information is provided and maintained by Stephen Lane, Canvey Island. Please contact the selling agent or developer directly to obtain any information which may be available under the terms of The Energy Performance of Buildings (Certificates and Inspections) (England and Wales) Regulations 2007 or the Home Report if in relation to a residential property in Scotland.
*This is the average speed from the provider with the fastest broadband package available at this postcode. The average speed displayed is based on the download speeds of at least 50% of customers at peak time (8pm to 10pm). Fibre/cable services at the postcode are subject to availability and may differ between properties within a postcode. Speeds can be affected by a range of technical and environmental factors. The speed at the property may be lower than that listed above. You can check the estimated speed and confirm availability to a property prior to purchasing on the broadband provider's website. Providers may increase charges. The information is provided and maintained by Decision Technologies Limited. **This is indicative only and based on a 2-person household with multiple devices and simultaneous usage. Broadband performance is affected by multiple factors including number of occupants and devices, simultaneous usage, router range etc. For more information speak to your broadband provider.
Map data ©OpenStreetMap contributors.




