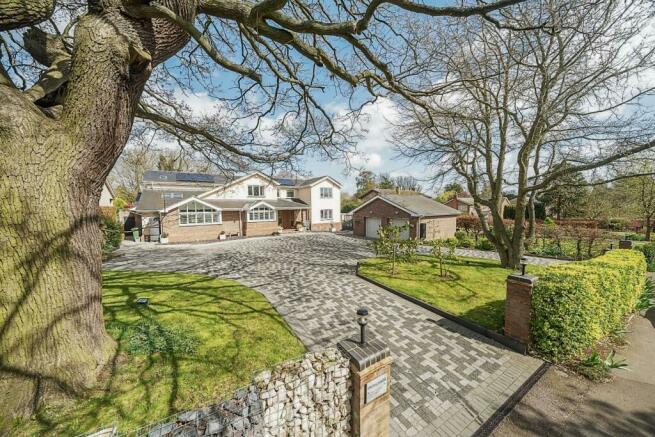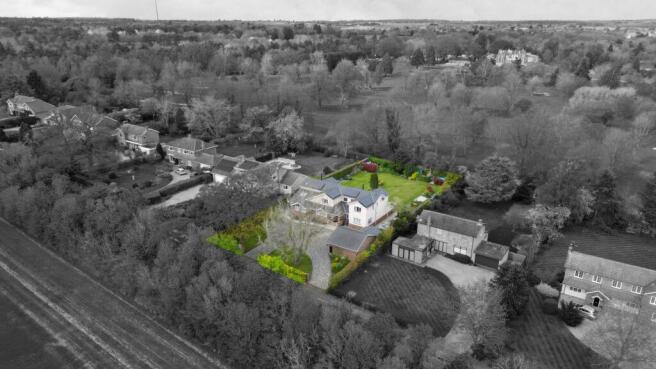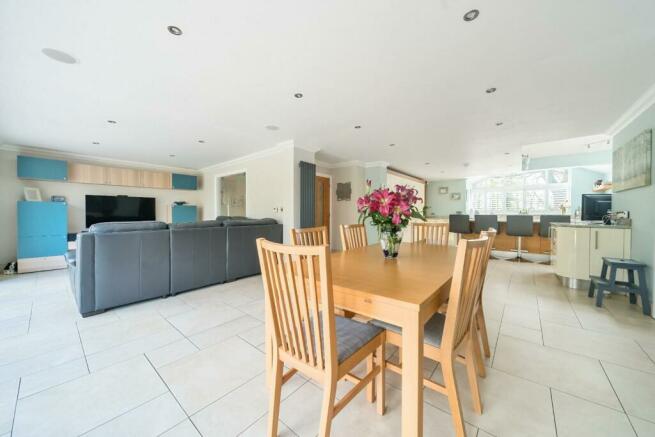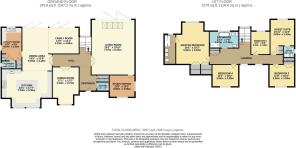
Church Road, Sutton

- PROPERTY TYPE
Detached
- BEDROOMS
5
- BATHROOMS
3
- SIZE
3,297 sq ft
306 sq m
- TENUREDescribes how you own a property. There are different types of tenure - freehold, leasehold, and commonhold.Read more about tenure in our glossary page.
Freehold
Key features
- Incredible Family Home
- Stunning Non Estate Location
- Extensive Landscaped Plot Of 0.4 Of An Acre
- Five Double Bedrooms
- Two En Suites
- Amazing Open Plan Kitchen/ Dining Family Room
- Huge Lounge Opening Out To The Gardens
- Four Reception Rooms
- Detached Double Garage
- Carriage Driveway And Substantial Parking
Description
The village of Sutton is hugely popular and lies around a mile from the market town of Potton and three miles to Biggleswade with their mainline stations that give direct access to London St Pancras. Sutton itself boasts the highly rated John O Gaunt pub that is renowned for great food, a lower school that is rated outstanding by Ofsted and the famed John O Gaunt Golf club that boasts two wonderful courses.
Words cant convey how stunning the home truly is and needs to be viewed.
Entrance Via - Entrance portico with double glazed composite door (with matching side panels) to vestibule.
Entrance Vestibule - 3.35m x 2.44m (11'0 x 8'0) - With engineered oak flooring (extending through to the hallway, living room and dining room) and contemporary oak doors to the cloakroom and data cupboard, lightwell and coving to ceiling, through access to the hallway.
Cloakroom - 1.73m x 1.27m (5'8 x 4'2) - Contemporary white suite comprising of a low level WC (with concealed cistern) and inset wash hand basin with mixer tap over and cupboard under, tiling to splash back areas and porcelain tiling to floor, frosted double glazed window to front, radiator, coving to ceiling and extractor fan.
Data Cupboard - 1.73m x 0.99m (5'8 x 3'3) - Housing data cabinet, consumer unit and extractor fan.
Hallway - 5.36m x 4.24m max 1.80m min (17'7 x 13'11 max 5'11 - Glazed double doors to living room, dining room and the open plan kitchen/ dining/ family room, internal etched glass feature window through to the family room, return staircase rising to the first floor landing with cupboard under, vertical radiator and coving to ceiling.
Living Room - 7.67m x 6.05m (25'2 x 19'10) - Triple glazed bi-folding doors spanning the length of one wall and opening out to the rear garden, four Velux skylights to rear, engineered oak flooring, cast iron wood burning stove with porcelain hearth, two radiators, integrated ceiling speakers, coving to ceiling and contemporary oak door to study/office.
Study/ Office - 3.56m x 3.10m (11'8 x 10'2) - Double glazed windows to two aspects, engineered oak flooring, radiator and coving to ceiling.
Dining Room - 5.21m max into bay window x 3.66m (17'1 max into b - Double glazed church style walk in bay window to front, two radiators, engineered oak flooring and coving to ceiling.
Kitchen/ Dining/ Family Room - 10.03m max x 8.41m max (32'11 max x 27'7 max) - The kitchen is fitted with an extensive range of cream coloured high gloss high and base level units arranged around a stunning central peninsula, all with granite worksurfaces over and incorporating a double bowl sink unit with mixer tap over, a separate sink and mixer tap (set into the peninsula), integrated dishwasher, fridge and freezer, range oven with contemporary extractor and granite splash back, an additional built in "Miele" electric oven (at eye level), double glazed church style window to front and two electrically operated Velux skylights to front, porcelain flooring (with under floor heating extending through to the dining area and family room, triple glazed bi-folding doors opening out to the rear garden, contemporary wood burning stove (set into room corner), vertical radiator, integrated speakers and spotlights to ceiling, contemporary oak door to utility room.
Utility Room - 4.65m x 2.84m (15'3 x 9'4) - Fitted with high and base level units with granite work surfaces and splash backs over, stainless steel double bowl sink and drainer unit with mixer tap over, spaces for washing machine and tumble dryer, spaces for two tall fridge/ freezers, double glazed window to rear and double glazed door to side, contemporary oak doors to tall storage cupboard (housing additional consumer unit), cloak room and airing cupboard (housing expansion tank for under floor heating system).
Cloakroom - 2.03m x 1.09m (6'8 x 3'7) - Contemporary white suite comprising of a close coupled WC and pedestal mounted wash hand basin with mixer tap over and tiling to splash back areas, double glazed frosted window to side, extractor fan, heated towel rail and porcelain tiling to floor (with under floor heating).
First Floor Landing - 10.44m x 4.22m max (34'3 x 13'10 max) - With a stunning full height double glazed window (measuring 9'11 x 5'10) offering exceptional views over the rear garden and golf course beyond, contemporary oak doors to five bedrooms, family bathroom and linen cupboard (housing radiator, shaver points and pump for power shower), tow double glazed windows to front, radiator, hatch to loft space (with retractable loft ladder and lighting connected) and coving to ceiling.
Bedroom One - 5.87m max x 4.62m (19'3 max x 15'2) - Double glazed window to rear overlooking the rear garden and golf course beyond, radiator, six wall light points and fitted with an extensive range of of 'Wren' bedroom furniture, contemporary oak door to en suite shower room and two sets of double doors leading to two large eaves storage cupboards/ wardrobes.
En Suite Shower Room - 4.17m x 1.63m (13'8 x 5'4) - Contemporary white suite comprising of a 'Smart' WC (with concealed cistern), twin inset wash hand basins with mixer taps over and storage beneath, an impressively large walk in shower enclosure (housing remote operated 'Aqualisa' shower), tiling to four walls and floor area, double glazed frosted window to rear, Velux skylight window to front, heated towel rail and radiator, extractor fan and shaver point.
Bedroom Two/ Guest Suite - 4.85m max x 3.35m (15'11 max x 11'0) - Double glazed window to rear overlooking the garden and golf course beyond, radiator, doors to built in double wardrobe, contemporary oak door to en suite shower room and coving to ceiling.
En Suite Shower Room - 1.65m x 1.57m (5'5 x 5'2) - White suite comprising of a close coupled WC, inset wash hand basin with mixer tap over and cupboard under, corner shower enclosure (housing remote operated 'Aqualisa' shower), tiling to four walls and floor area, heated towel rail, frosted double glazed window to side, wall light point and extractor fan
Bedroom Three - 3.56m x 3.10m (11'8 x 10'2) - Double glazed windows to two aspects, radiator, doors to built in double wardrobe and coving to ceiling.
Bedroom Four - 3.66m x 3.25m (12'0 x 10'8) - Double glazed window to front, radiator and coving to ceiling.
Bedroom Five - 3.23m x 2.64m (10'7 x 8'8) - Double glazed window to rear overlooking the garden and golf course beyond, radiator and coving to ceiling.
Bathroom - 4.09m x 2.34m (13'5 x 7'8) - Contemporary white suite comprising of a low level WC (with concealed cistern), bidet, inset wash hand basin with mixer tap over and cupboard under, freestanding bath with central mixer tap over and a large walk in double width shower enclosure (housing a remote operated 'Aqualisa' shower), tiling to four walls and floor area, frosted double glazed window to rear, two heated towel rails, shaver point and extractor fan.
Outside - This striking home sits well within a total plot of 0.4 acres and backing on to the John O'Gaunt Golf Club. The gardens have been meticulously landscaped and maintained and offer a lovely balance of extensive lawns, extensive patio and entertaining areas and a variety of established flowers, shrubs and tress to create a relaxing and extremely private garden.
The property is approached via a substantial block paved carriage driveway providing ample off road parking for multiple vehicles and leading to the detached double garage.
Double Garage And Workshop - 7.04m x 5.49m (23'1 x 18'0) - With twin electric up and over doors, power, lighting and boarded eaves storage space (with additional lighting), stainless steel sink with electric shower unit over and space and plumbing for washing machine.
There is also an additional workshop adjacent to the garage which measure 9'9 x 5'2 and with lighting and power connected.
Brochures
Church Road, SuttonBrochure- COUNCIL TAXA payment made to your local authority in order to pay for local services like schools, libraries, and refuse collection. The amount you pay depends on the value of the property.Read more about council Tax in our glossary page.
- Band: G
- PARKINGDetails of how and where vehicles can be parked, and any associated costs.Read more about parking in our glossary page.
- Yes
- GARDENA property has access to an outdoor space, which could be private or shared.
- Yes
- ACCESSIBILITYHow a property has been adapted to meet the needs of vulnerable or disabled individuals.Read more about accessibility in our glossary page.
- Ask agent
Church Road, Sutton
NEAREST STATIONS
Distances are straight line measurements from the centre of the postcode- Biggleswade Station2.5 miles
- Sandy Station2.6 miles
About the agent
Latcham Dowling Estate Agents, St. Neots
Suite 11-12, The Knowledge Centre, Wyboston Lakes Wyboston, St. Neots, MK44 3AL

At Latcham Dowling we are obsessed with delivering outstanding customer service, whilst upholding our three core principles of Honesty, Transparency and Communication.
Thinking of buying or selling in St Neots or the surrounding areas, then we are here to help. Whether it's your first time in the property market or you're a veteran of buying and selling, our 50 years of combined experience are at your service.
If you are selling a property, our absolute focus is to find you the pe
Notes
Staying secure when looking for property
Ensure you're up to date with our latest advice on how to avoid fraud or scams when looking for property online.
Visit our security centre to find out moreDisclaimer - Property reference 33029145. The information displayed about this property comprises a property advertisement. Rightmove.co.uk makes no warranty as to the accuracy or completeness of the advertisement or any linked or associated information, and Rightmove has no control over the content. This property advertisement does not constitute property particulars. The information is provided and maintained by Latcham Dowling Estate Agents, St. Neots. Please contact the selling agent or developer directly to obtain any information which may be available under the terms of The Energy Performance of Buildings (Certificates and Inspections) (England and Wales) Regulations 2007 or the Home Report if in relation to a residential property in Scotland.
*This is the average speed from the provider with the fastest broadband package available at this postcode. The average speed displayed is based on the download speeds of at least 50% of customers at peak time (8pm to 10pm). Fibre/cable services at the postcode are subject to availability and may differ between properties within a postcode. Speeds can be affected by a range of technical and environmental factors. The speed at the property may be lower than that listed above. You can check the estimated speed and confirm availability to a property prior to purchasing on the broadband provider's website. Providers may increase charges. The information is provided and maintained by Decision Technologies Limited. **This is indicative only and based on a 2-person household with multiple devices and simultaneous usage. Broadband performance is affected by multiple factors including number of occupants and devices, simultaneous usage, router range etc. For more information speak to your broadband provider.
Map data ©OpenStreetMap contributors.





