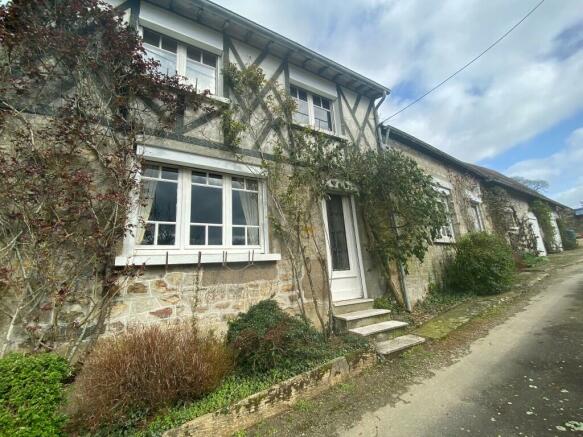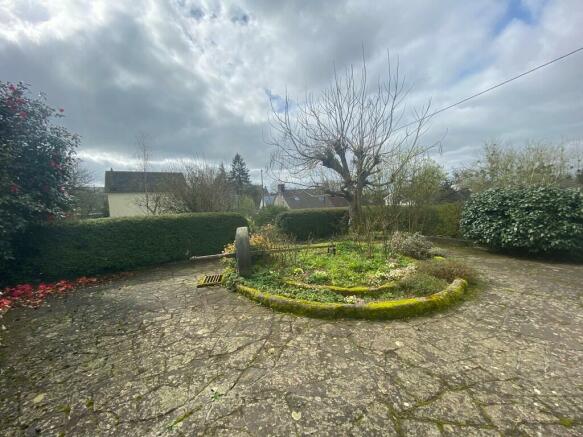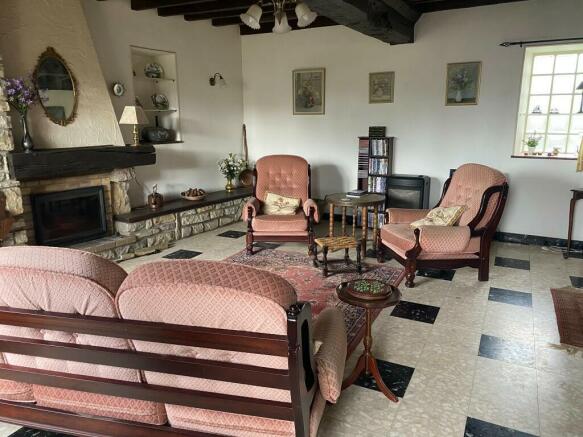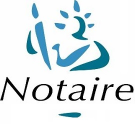Juvigny-sous-Andaine, Orne, Normandy, France
- PROPERTY TYPE
Detached
- BEDROOMS
3
- BATHROOMS
2
- SIZE
1,033 sq ft
96 sq m
Key features
- Land surface area of 14000 sqm
- Cave
- Central heating
- Garden
- Mature fruit trees
- Closed garage
- Outbuildings
Description
The house is built of stone and has a tiled and slate roof.The living area of the house is approx. 96 m². The second part is approx. 60 m², including the cellar. The land behind the house is approx. 8,900 m², accessible via two gates, and includes an outbuilding. The garden in front of the house is approx. 500 m². The living room and kitchen overlook this garden. The property has the following fruit trees: apple, walnut, cherry and pear.
All doors and windows are single-glazed. The house is connected to mains drainage. It has mains water, electricity and internet access. The power lines will be buried in May 2024.
The village centre is nearby and within walking distance. There is a supermarket, a post office, a butcher's shop and a hotel-restaurant.
The vendors will leave most of the furniture and tools in the property unless the purchaser wishes the property to be completely empty.
The house consists of :
I - The first part of the house :
Ground floor:
- Entrance hall (1.54 m x 1.35 m) with radiator and tiled floor, door with frosted glass and single glazed window.
- Fitted kitchen (4.19m x 3.94m) with built in cupboards, two radiators and two single glazed windows with views over part of the garden belonging to the property. The following appliances remain in the property - cooker hood, cooker, oven, microwave and dishwasher. The dishwasher has recently been replaced.
- Lounge (5.58m x 5.24m) with small built in shelving, the window to the rear of the property is frosted glass and does not open. There is an entrance door and a window overlooking the garden belonging to the property. This room has two radiators, a wood burning stove and the linky meter is in a closed box.
- Toilet (0.87m x 1.46m) with a window that does not open and a Vmc.
- Bathroom (2.12m x 1.70m) with bath, bidet, washbasin, radiator, Vmc and two small windows to the rear of the house.
- Shower room (1.86m x 1.75m) with radiator, washbasin, towel rail.
First floor:
First floor served by staircase from kitchen. Wrought iron balustrade.
Bedroom 1 with washbasin (3.29m x 4.34m), two velux windows, radiator and partially sloping roof.
It is possible to create an opening, at the level of the shelves next to the bed, to the next room in the second part of the house.
Bedroom 2 (2.67m x 3.14m) has a window overlooking the front garden and a radiator.
Study (2.70m x 2.24m) with a partly sloping roog, with small cupboard and velux window.
Bedroom 3 (4.51m x 2.58m) with small built-in dressing area, radiator and window overlooking the front garden.
Toilet with washbasin and partially sloping roof.
II - The second part of the house:
On the ground floor
- Workshop (3.47m x 4.07m), without heating, comprising a sink with built-in cupboards, the water meter is in one of the cupboards. Windows.
- Boiler room (2.18 x 4.30 m) comprising the 2000 l oil tank, the oil-fired boiler, the hot water tank and a door leading to the front of the house.
A door from the boiler room leads to the cellar (2.98m x 3.54m).
First floor:
From the staircase leading from the boiler room:
A room (6.67m x 3.86m), partially attic, with two velux windows and built-in cupboards. This room communicates with bedroom 1 in the first section.
III - The third part of the house
On the ground floor:
A garage (6.23m x 4.14m) used as a games room by the owners with a large door to the front of the house and three windows.
First floor:
From the staircase leading from the garage, a room (3.33m x 3.88m), with a partially sloping roof, with window overlooking the garden to the rear of the house.
Outside - an outbuilding of approx. 55m² comprising:
1°) Storage shed (5.19m x 6.57m),
2°) Garage (3m x 5.44m),
3°) Henhouse (approx. 5 m²).
The surface areas are approximate.
The price of 171.600,00 euros include the commission fee of 6.600,00 euros.
The deed fees, costs and taxes are of 13.500,00 euros to be paid on top of the 171.600,00 euros.
Juvigny-sous-Andaine, Orne, Normandy, France
NEAREST AIRPORTS
Distances are straight line measurements- Caen (Carpiquet)(International)43.3 miles
- Rennes (St-Jacques)(International)65.4 miles
- Dinard (Pleurtuit)(International)71.9 miles
- Le Havre (Octeville)(International)73.4 miles
- Cherbourg (Maupertus)(International)87.7 miles
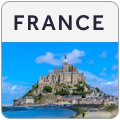
Advice on buying French property
Learn everything you need to know to successfully find and buy a property in France.
About the agent
Notes
This is a property advertisement provided and maintained by CLOSTERMANN, France (reference 005) and does not constitute property particulars. Whilst we require advertisers to act with best practice and provide accurate information, we can only publish advertisements in good faith and have not verified any claims or statements or inspected any of the properties, locations or opportunities promoted. Rightmove does not own or control and is not responsible for the properties, opportunities, website content, products or services provided or promoted by third parties and makes no warranties or representations as to the accuracy, completeness, legality, performance or suitability of any of the foregoing. We therefore accept no liability arising from any reliance made by any reader or person to whom this information is made available to. You must perform your own research and seek independent professional advice before making any decision to purchase or invest in overseas property.
