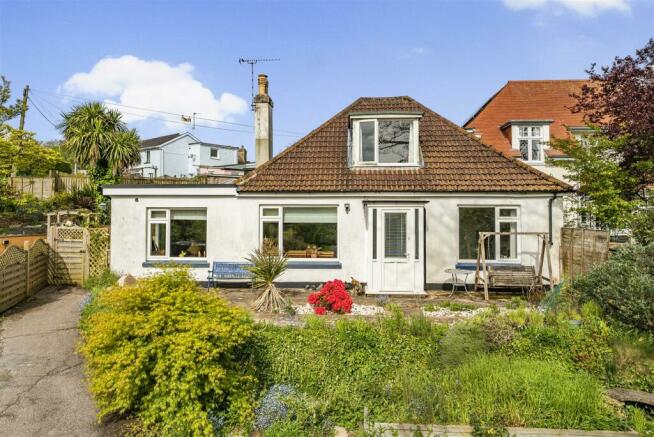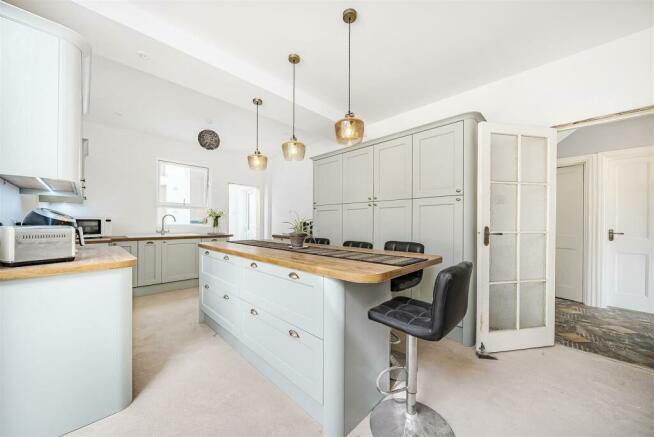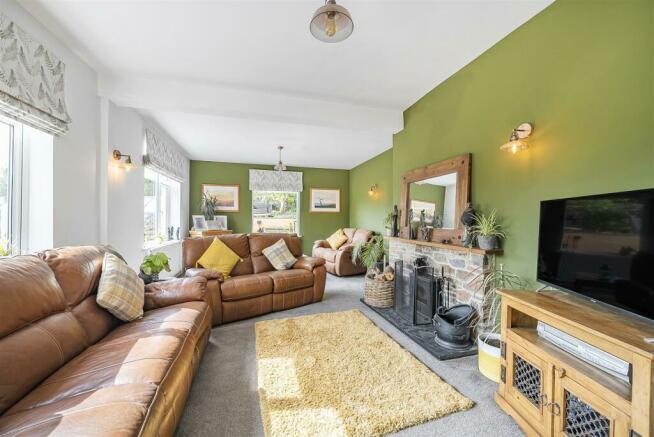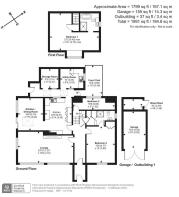
New Road, Stoke Gabriel, Totnes

- PROPERTY TYPE
Bungalow
- BEDROOMS
3
- BATHROOMS
2
- SIZE
1,991 sq ft
185 sq m
- TENUREDescribes how you own a property. There are different types of tenure - freehold, leasehold, and commonhold.Read more about tenure in our glossary page.
Freehold
Key features
- A substantial plot
- Opportunity to decorate the recent extension
- Superb open plan kitchen/family room
- Large sitting room
- 3 Double bedrooms
- Family shower room, En suite bathroom
- Off road parking for many vehicles
- Lovely village views
- Freehold Sale
- Council Tax Band E
Description
Situation - Stoke Gabriel is a popular and sought-after village which lies in an Area of Outstanding Natural Beauty at the head of a creek on the River Dart about four miles south-east of Totnes. The older part of the village is in a conservation area near the River and Mill Pool and much of the area is a Coastal Preservation Area. The village has good facilities including a church, primary school, pre-school [2 to 5 yrs], village hall, post office, general stores and two public houses.
Buyers see Stoke Gabriel as a lifestyle choice both because of the amenities that it offers and its thriving strong family social life and community spirit, with boating, canoeing and river trips on the River Dart on your doorstep. The village boating association also provides RYA sailing training for children and a year round calendar of boating events.
Description - This 1920s bungalow has been greatly improved and extended over its time, with the current vendor building a large kitchen extension to the rear, which the successful purchaser will have the ability to complete the renovation to their own style and taste.
The property has a large spacious sitting room with a fantastic kitchen/dining room/family room with a bespoke fitted kitchen. A particular feature of the house is the large area of grounds enabling plenty of parking to the front with a patio and terraced garden area to the side.
Accommodation - From the generous private drive, a path leads up over a front patio to the entrance porch, with space for coat and boot storage with an internal glazed door to the hall, with a lino floor and painted panelled walls. Doorway into the large sitting room overlooking the front and side of the property with a feature stone fireplace with a multi-fuel wood burning stove. This room is particularly light with three windows affording much light to enter the room.
From the entrance hall a door leads into the large single storey kitchen extension with a bespoke fitted kitchen with a large central island with breakfast bar to one side. The kitchen has a ceramic 1½ bowl sink with drainer, with a fitted ¾ size Beko dishwasher.
There are many soft close pan drawers with a pull-out bin store, full height integrated Beko refrigerator with a fitted pantry unit with soft close pull-out drawers, made from oak. The gas has been brought in to where the range cooker would be located, enabling the purchaser to put in a range of their choice. The kitchen has undercounter multi-colour illuminated LED lights.
The kitchen extends into the dining/snug area, which has a lantern rooflight and a pair of sliding patio doors which lead out to the side of the property. Once again, this room is incredibly light with large windows and doors to outside. At the back of the kitchen an opening leads through to the rear hall where there is a part glazed door to the courtyard with door to the boiler cupboard where the Vaillant gas-fired boiler is located.
From the rear hall a doorway leads through to the recently fitted utility room, with a range of base level kitchen units with space and plumbing for a washing machine and tumble drier. There is a stainless steel sink and space for freezers. Adjoining this room is a partially tiled dog’s room with a sink unit and further space for coat and boot storage. At the end of the rear hall is a door leading out to the side garden.
From the entrance hall a door leads into the ground floor double bedroom. A spacious room with large window overlooking the front patio with a built-in double wardrobe and door to a Jack and Jill shower room. There is a useful storage cupboard housing the hot water tank and door leading back to the main hall.
The stairs lead up to a half-landing with door to bedroom 2 (double), with window to the rear and obscured glazing and a fully panelled wall with space for a freestanding wardrobe. This room has electric heating. The stairs continue to the main bedroom (double bedroom 3), with a large dormer window with window seat overlooking the front, with storage in the eaves and a doorway through to an en-suite bathroom with a large bathtub, WC and sink vanity unit and a large walk-in shower with rainfall shower head attachment.
Outside - Accessed from multiple openings from the kitchen extension, or from a path leading around through a gate at the front of the property where there is a large area of level tarmac which is ready for the stone patio to be laid, facing south/southwest. There is a greenhouse and ample space for wood storage with a single garage with a pair of garage doors.
The garden has a large retaining wall with slate capped tops, creating a further level area of ornate garden with a feature magnolia tree and a palm tree, with a number of pathways leading up to an upper seating area below the magnolia, with a characterful stone wall running the perimeter of the property. There are a number of raised beds and a water feature. There is outside lighting around the property.
Agent’S Note - The new extension is yet to be rendered and the purchaser can finish this or clad it to their own taste, as well as laying a drain to take the rainwater off the roof, with all the equipment for this on site. In the new extension the plumbing has been brought in for radiators to be fitted, which the buyer can complete.
Services - Mains electricity, water and drainage. Gas-fired boiler for central heating with electric panelled heating upstairs. Solar panel array on the roof.
Directions - From Totnes take the A385 towards Paignton. Stay on this road for approx. 2 miles & turn right sign posted Stoke Gabriel. Follow this road through the village of Aish, then turn right sign posted Stoke Gabriel. Proceed along the country lane towards the village and turn right again at the "T" junction. Continue into New Road. Warley Close is found on the right hand side just before the turning into Vicarage road.
Brochures
New Road, Stoke Gabriel, Totnes- COUNCIL TAXA payment made to your local authority in order to pay for local services like schools, libraries, and refuse collection. The amount you pay depends on the value of the property.Read more about council Tax in our glossary page.
- Band: E
- PARKINGDetails of how and where vehicles can be parked, and any associated costs.Read more about parking in our glossary page.
- Yes
- GARDENA property has access to an outdoor space, which could be private or shared.
- Yes
- ACCESSIBILITYHow a property has been adapted to meet the needs of vulnerable or disabled individuals.Read more about accessibility in our glossary page.
- Ask agent
New Road, Stoke Gabriel, Totnes
NEAREST STATIONS
Distances are straight line measurements from the centre of the postcode- Paignton Station3.3 miles
- Totnes Station3.6 miles
- Torquay Station5.3 miles
About the agent
Stags' office in The Granary, Totnes isn't hard to find. It's an imposing historic stone building on Coronation Road, next to Morrisons supermarket, which offers ample parking. Stags has been a dynamic influence on the West Country property market for over 130 years and is acknowledged as the leading firm of chartered surveyors and auctioneers in the West Country with 21 geographically placed offices across Cornwall, Devon, Somerset and Dorset. We take great pride in the trust placed in our n
Industry affiliations




Notes
Staying secure when looking for property
Ensure you're up to date with our latest advice on how to avoid fraud or scams when looking for property online.
Visit our security centre to find out moreDisclaimer - Property reference 33089305. The information displayed about this property comprises a property advertisement. Rightmove.co.uk makes no warranty as to the accuracy or completeness of the advertisement or any linked or associated information, and Rightmove has no control over the content. This property advertisement does not constitute property particulars. The information is provided and maintained by Stags, Totnes. Please contact the selling agent or developer directly to obtain any information which may be available under the terms of The Energy Performance of Buildings (Certificates and Inspections) (England and Wales) Regulations 2007 or the Home Report if in relation to a residential property in Scotland.
*This is the average speed from the provider with the fastest broadband package available at this postcode. The average speed displayed is based on the download speeds of at least 50% of customers at peak time (8pm to 10pm). Fibre/cable services at the postcode are subject to availability and may differ between properties within a postcode. Speeds can be affected by a range of technical and environmental factors. The speed at the property may be lower than that listed above. You can check the estimated speed and confirm availability to a property prior to purchasing on the broadband provider's website. Providers may increase charges. The information is provided and maintained by Decision Technologies Limited. **This is indicative only and based on a 2-person household with multiple devices and simultaneous usage. Broadband performance is affected by multiple factors including number of occupants and devices, simultaneous usage, router range etc. For more information speak to your broadband provider.
Map data ©OpenStreetMap contributors.





