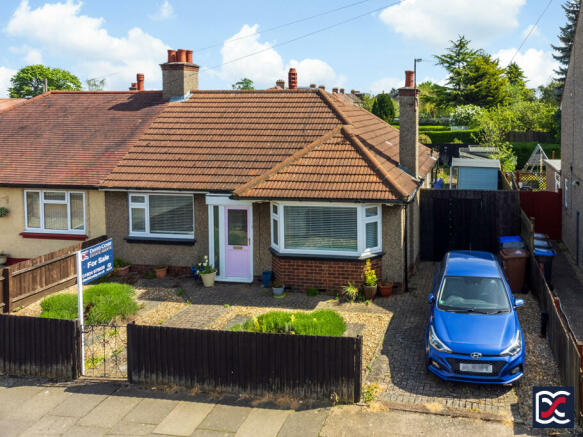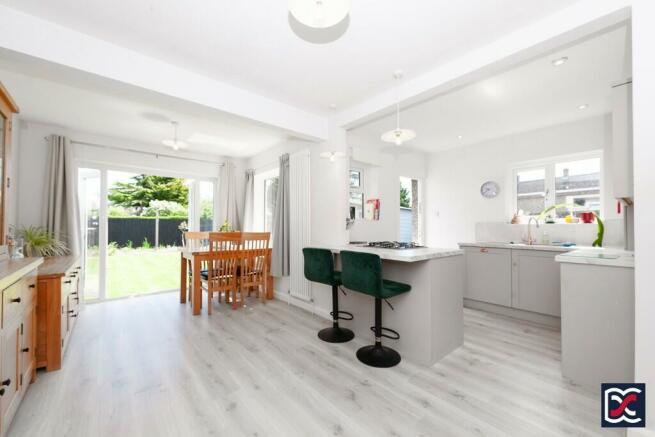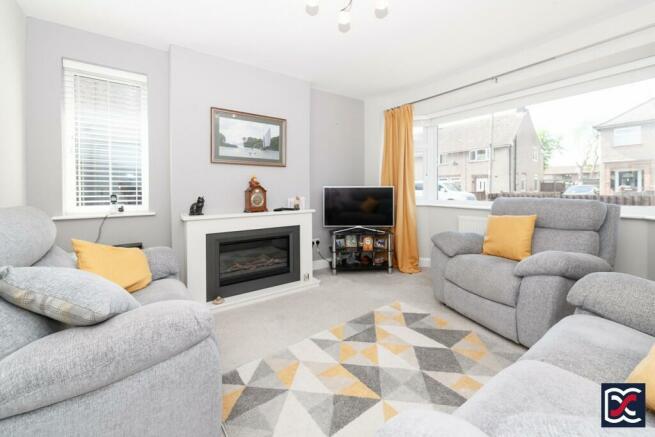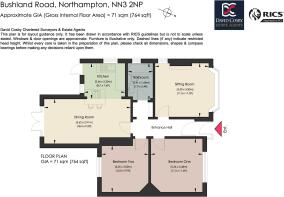Bushland Road, Weston Favell, Northampton, NN3

- PROPERTY TYPE
Semi-Detached Bungalow
- BEDROOMS
2
- BATHROOMS
1
- SIZE
764 sq ft
71 sq m
- TENUREDescribes how you own a property. There are different types of tenure - freehold, leasehold, and commonhold.Read more about tenure in our glossary page.
Freehold
Key features
- 1930s semi-detached bungalow
- No onward chain
- Two double bedrooms
- Off-road parking
- Well-tended front and rear gardens
- Good condition throughout
- Open plan kitchen/dining room
- Bay-fronted Sitting Room with feature fireplace
Description
A well maintained 1930's semi-detached bungalow of brick and pebble-dashed render construction beneath tiled hip roofs. The property is located in the desirable Weston Favell area of Northampton and occupies a good-sized plot with well-tended front and rear gardens. The property also benefits from off-road parking. Accommodation briefly includes entrance porch, two double bedrooms, a bay-fronted sitting room, dining room, kitchen / breakfast room, and bathroom with three-piece suite.
Features:
1930s semi-detached bungalow
No onward chain
Two double bedrooms
Off-road parking
Well-tended front and rear gardens
Good condition throughout
Open plan kitchen/dining room
Bay-fronted Sitting Room with feature fireplace
Local Authority: West Northamptonshire Council (Northampton Area)
Council Tax: Band C
EPC: Rating E
Services: Gas, Electricity, Water, Drainage
Tenure: Freehold
Location:
The property is ideally located in the desirable Weston Favell area of Northampton, and is within walking distance of the highly regarded Weston Favell C of E Primary School, which boasts an Ofsted Outstanding rating.
This family-friendly area is complemented by the extensive amenities offered at the nearby Weston Favell Shopping Centre, featuring a variety of retail options, banks, and eateries. Additionally, Northampton Town Centre is a mere 10-minute drive away, providing access to more comprehensive facilities including additional high-street shops, and the soon-to-be-completed Market Square. The town also hosts two theatres, the Royal & Derngate, and a modern cinema/leisure complex, enriching the cultural fabric of the area.
Abington Park, a significant historical site once a medieval village, is within easy reach of the property. Today, it offers 170 acres of lush greenery, complete with lakes, aviaries, and a museum, making it a perfect spot for relaxation and leisure activities.
Also nearby is the vibrant Wellingborough Road, a hub of activity with its eclectic mix of shops, bars, and eateries, enhancing the local lifestyle options and providing convenient access to Northampton's town centre.
Commuters will find Northampton ideally situated for travel, with the town's station offering mainline rail services to London Euston and Birmingham New Street. The area also provides straightforward access to several major roads, including the M1, A45, A43, A508, and A428, facilitating convenient regional and national commuting options.
Accommodation:
Ground Floor:
Entrance Porch
The property is accessed via a part-glazed door with matching side casement windows. The door opens to a useful entrance porch with grab mat and white painted pebble-dash rendered walls. A further part glazed door with three-bar locking mechanism opens to the entrance hall.
Entrance Hall
The entrance hall is a bright space with neutrally decorated walls and cut pile carpet. Slatted white doors open to the bedrooms sitting room bathroom, and open kitchen / breakfast / dining area.
Sitting Room
A good-sized reception room with large segmental bay window to the front aspect, and further casement window to the side elevation. The sitting room receives a good amount of natural sunlight and is neutrally decorated with cut pile carpets and there is a feature polished granite fire surround which houses a newly fitted Bells flame-effect LED electric fire.
Open-Plan Kitchen, Breakfast and Dining Room
Making the best use of the rear extension, this delightful open plan space has splendid natural lighting from rear elevation windows and additional glazed patio doors which open onto the garden. Floors are finished with grey Ash effect laminate boards, and the dining room area has space for a good-sized table and chairs with heating by a contemporary vertical column radiator. The kitchen / breakfast area is fitted with a range of well-maintained base and wall units with stainless steel sink and drainer, built in four burner gas hob, and single door electric oven. A projecting breakfast bar has been formed with seating space for two persons. A part-glazed door opens onto an attractive patio space for alfresco dining.
Bedroom One
A double bedroom also located to the front aspect with a large window overlooking the garden. Floors are covered with matching cut-pile carpet and there is plenty of space for freestanding furniture and additional storage. The original fireplace has been blocked and ventilated but could potentially be reinstated.
Bedroom Two
A second double bedroom located to the rear left-hand side of the property with a three-unit window overlooking the sunny south facing rear garden. Floors have cut-pile carpet and walls are neutrally decorated. Again, the original fireplace has been blocked and ventilated but could potentially be reinstated.
Bathroom
The bathroom is located to the side elevation of the property and has a top-hung casement window providing natural lighting and ventilation. Sanitary appliances include a contemporary wash hand basin with chrome mixer tap set within a vanity unit, close-coupled WC, and bath with shower over. Walls are partly finished with full height ceramic tiling, and heating is provided by a chrome ladder towel rail. There is a timber ceiling hatch providing access to the roof void and floors are laid with marble effect ceramic tiles.
Grounds:
Front Aspect
The property is set back from Bushland Road with dropped kerb providing off road parking to a block paved driveway with pathways extending to the front elevation. Boundaries comprise low-level shiplap timber fencing, and the remainder of the garden area is laid to gravel with a central feature hard standing area with lavender.
Rear Garden
Double-swing gates open to the side and rear gardens, potentially providing additional off-road parking for two vehicles. The remainder of the rear garden is laid to lawn and this delightful south facing space catches good amounts of sunlight throughout the day. There is attractive timber summer house with double-swing doors and matching sidelights together with two lockable timber sheds providing good storage space with access via ledged and braced doors. Perimeter boundaries comprise stained timber shiplap fencing.
Important Notice:
These particulars are subject to vendor approval. Whilst every care has been taken with the preparation of these Sales Particulars complete accuracy cannot be guaranteed and they do not constitute a contract or part of one. David Cosby Chartered Surveyors have not conducted a survey of the premises, nor have we tested services, appliances, equipment, or fittings within the property and therefore no guarantee can be made that they are in good working order. No assumption should be made that the property has all necessary statutory approvals and consents such as planning and building regulations approval. Any measurements given within the particulars are approximate and photographs are provided for general information and do not infer that any item shown is included in the sale. Any plans provided are for illustrative purposes only and are not to scale. In all cases, prospective purchasers should verify matters for themselves by way of independent inspection and enquiries. Any comments made herein on the condition of the property are provided for guidance only and should not be relied upon.
Brochures
Brochure- COUNCIL TAXA payment made to your local authority in order to pay for local services like schools, libraries, and refuse collection. The amount you pay depends on the value of the property.Read more about council Tax in our glossary page.
- Ask agent
- PARKINGDetails of how and where vehicles can be parked, and any associated costs.Read more about parking in our glossary page.
- Off street
- GARDENA property has access to an outdoor space, which could be private or shared.
- Back garden,Patio,Enclosed garden,Front garden
- ACCESSIBILITYHow a property has been adapted to meet the needs of vulnerable or disabled individuals.Read more about accessibility in our glossary page.
- Ask agent
Bushland Road, Weston Favell, Northampton, NN3
NEAREST STATIONS
Distances are straight line measurements from the centre of the postcode- Northampton Station2.7 miles
About the agent
David Cosby Chartered Surveyors, Farthingstone
Little Court Cottage Maidford Road, Farthingstone, NN12 8HE

David Cosby is a multidisciplinary Chartered Surveying practice offering professional, friendly advice on all aspects of commercial and residential property matters.
Established in 2003 and based in Northamptonshire we are ideally situated near to the motorway networks to enable our surveyors to carry out a full range of services across the regions for individuals as well as businesses.
Please click on the links below for further information on the services that we offer or comple
Industry affiliations

Notes
Staying secure when looking for property
Ensure you're up to date with our latest advice on how to avoid fraud or scams when looking for property online.
Visit our security centre to find out moreDisclaimer - Property reference 6498. The information displayed about this property comprises a property advertisement. Rightmove.co.uk makes no warranty as to the accuracy or completeness of the advertisement or any linked or associated information, and Rightmove has no control over the content. This property advertisement does not constitute property particulars. The information is provided and maintained by David Cosby Chartered Surveyors, Farthingstone. Please contact the selling agent or developer directly to obtain any information which may be available under the terms of The Energy Performance of Buildings (Certificates and Inspections) (England and Wales) Regulations 2007 or the Home Report if in relation to a residential property in Scotland.
*This is the average speed from the provider with the fastest broadband package available at this postcode. The average speed displayed is based on the download speeds of at least 50% of customers at peak time (8pm to 10pm). Fibre/cable services at the postcode are subject to availability and may differ between properties within a postcode. Speeds can be affected by a range of technical and environmental factors. The speed at the property may be lower than that listed above. You can check the estimated speed and confirm availability to a property prior to purchasing on the broadband provider's website. Providers may increase charges. The information is provided and maintained by Decision Technologies Limited. **This is indicative only and based on a 2-person household with multiple devices and simultaneous usage. Broadband performance is affected by multiple factors including number of occupants and devices, simultaneous usage, router range etc. For more information speak to your broadband provider.
Map data ©OpenStreetMap contributors.




