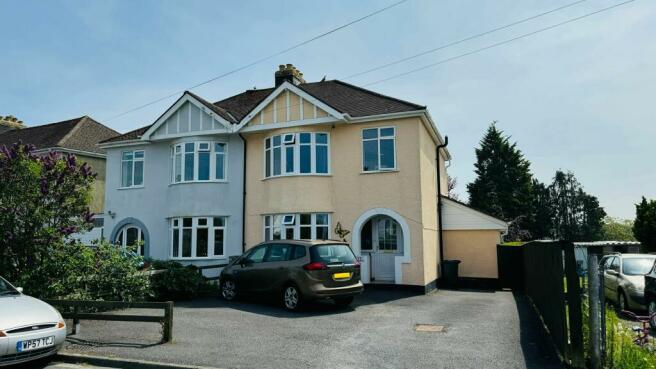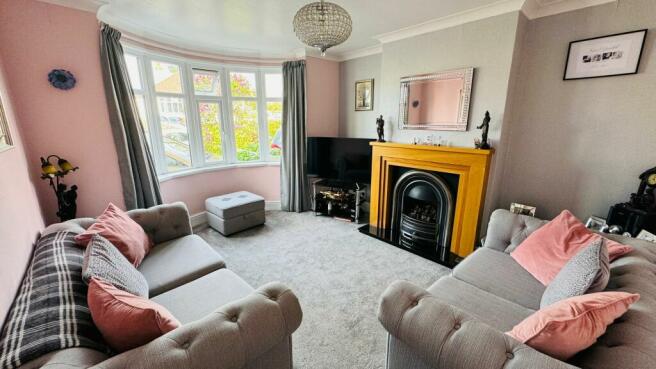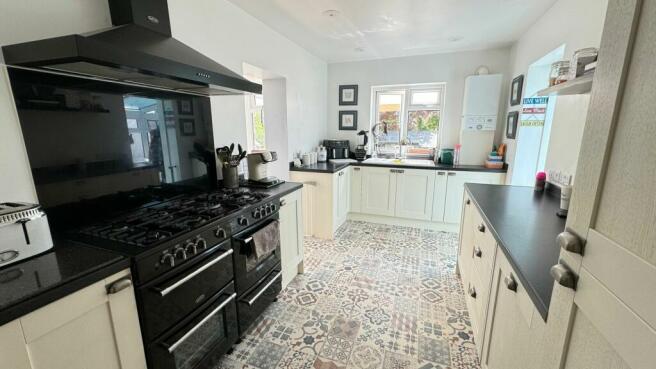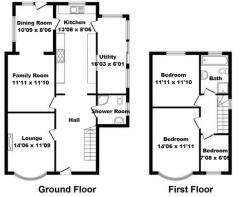Mile End Road, Newton Abbot, TQ12

- PROPERTY TYPE
Semi-Detached
- BEDROOMS
3
- BATHROOMS
2
- SIZE
1,087 sq ft
101 sq m
- TENUREDescribes how you own a property. There are different types of tenure - freehold, leasehold, and commonhold.Read more about tenure in our glossary page.
Freehold
Key features
- Three Bedrooms
- South-East Facing rear Garden
- Ample Living Space
- Utility Room
- Great Location
- Family Room
- Lounge
- Dining Room
- Bay Windows
Description
Welcome to this stunning three-bedroom extended semi-detached house, offering a perfect blend of character and modern convenience. As you step into the property, you are greeted by a large hallway, providing a warm welcome and easy access to the downstairs accommodation. The charm of this home is evident from the original features, including the living room with a front aspect bay window, allowing natural light to flood the space and creating a bright and inviting atmosphere.
Continuing through the property, you will discover a family room that gracefully flows into the dining room, accentuated by skylights that add a touch of sophistication. The dining room further extends its allure with double opening doors that lead onto a rear deck, perfect for al fresco dining or enjoying a morning coffee in the fresh air. The kitchen is a chef's delight, boasting high gloss wall and base units, along with integrated appliances that elevate both style and functionality. For added convenience, there is a door connecting the kitchen to a utility room with a rear door to the garden, making household chores a breeze.
The practicality of the property shines through with a downstairs shower room equipped with a low-level WC, wash hand basin, and a shower, offering ease and comfort for both residents and guests alike. Moving upstairs, you will find two double bedrooms, one featuring a charming bay window that frames the outside scenery beautifully, enhancing the overall ambience of the room. Additionally, a single bedroom provides versatility for various living arrangements, whether as a guest room, home office, or personal retreat. The family bathroom completes the upper level, presenting a low-level WC, wash hand basin, and a bath with a shower over, catering to all your bathing needs with style and grace.
Situated in a desirable location, this property offers proximity to a range of amenities, market towns, and transportation links, ensuring that daily essentials and recreational activities are easily accessible.
In summary, this three-bedroom extended semi-detached house encapsulates the perfect combination of traditional charm and modern functionality. With its well-appointed living spaces and thoughtful design elements, this property presents an exceptional opportunity to create a home tailored to your unique lifestyle. In addition, the property boasts a high pitched roof and ample loft space, presenting the perfect canvas for potential conversion into additional living areas. Don't miss out on this rare gem - arrange a viewing today and step into your dream home. Contact us for further information and make your property ownership aspirations a reality.
Measurements
Lounge - 11’09 × 14’06 (3.35mx 3.96m)
Family/2nd Reception Room - 11’11 × 11’10 (3.35m x 3.35m)
Dining Room - 8’06 × 10’09 (2.44m x 3.05m)
Kitchen - 8’06 × 13’08 (2.44m × 3.96m)
Utility - 16’03 × 6’01 (4.88m x 1.83m)
Shower Room - 6’07 × 5’10 (1.83m x 1.52m)
Hallway - 22’05 × 6’04 (6.71m x 1.83m)
Bedroom - 14’06 × 11’11 (4.27m x 3.35m)
Bedroom - 11’11 × 11’10 3.35m x 3.35m)
Bedroom - 6’05 × 7’08 (1.83m x 2.13m)
Bathroom - 7’11 × 6’06 (2.13m x 1.83m)
Workshop - 11’04 × 9’07 (3.35m x 2.74m)
Shed - 10’00 × 7’10 (3.05m x 1.83m)
Important Information
Broadband Speed Ultrafast 1000 Mbps (According to OFCOM)
Teignbridge Council Tax Band D (£2468 Per year)
EPC Rating D
Mains Gas, Mains Electric, Mains Water and Mains Sewerage
The property is freehold
EPC Rating: D
Garden
The dining room features French doors opening onto a fantastic decked area, seamlessly integrating indoor and outdoor living, ideal for hosting gatherings or enjoying a peaceful evening under the stars.
Step outside into the expansive garden, where a level lawn provides ample space for outdoor activities, complemented by a convenient path leading to a raised hot tub area, perfect for relaxation and unwinding after a long day. Two generously-sized sheds at the rear of the garden not only offer additional storage space but also provide the opportunity for creative pursuits with their individual fuse boxes, ideal for crafting or powering a hot tub. With the entire garden enclosed by timber fencing for privacy and security, the charming flowerbed running alongside adds a touch of natural beauty to this tranquil oasis, completing the perfect outdoor retreat.
Parking - Driveway
Brochures
Brochure 1- COUNCIL TAXA payment made to your local authority in order to pay for local services like schools, libraries, and refuse collection. The amount you pay depends on the value of the property.Read more about council Tax in our glossary page.
- Band: D
- PARKINGDetails of how and where vehicles can be parked, and any associated costs.Read more about parking in our glossary page.
- Driveway
- GARDENA property has access to an outdoor space, which could be private or shared.
- Private garden
- ACCESSIBILITYHow a property has been adapted to meet the needs of vulnerable or disabled individuals.Read more about accessibility in our glossary page.
- Ask agent
Mile End Road, Newton Abbot, TQ12
NEAREST STATIONS
Distances are straight line measurements from the centre of the postcode- Newton Abbot Station1.7 miles
- Torre Station5.9 miles
About the agent
Established in 1998, Chamberlains has swiftly earned a reputation as a respected and leading estate agency in the Teignbridge area of South Devon. With our trio of strategically situated offices in Newton Abbot, Teignmouth, and Bovey Tracey, we're always ready to provide dedicated, localised service.
Our aim at Chamberlains goes beyond facilitating property transactions. We pride ourselves on offering comprehensive, bespoke service, spanning both residential sales and lettings across So
Industry affiliations



Notes
Staying secure when looking for property
Ensure you're up to date with our latest advice on how to avoid fraud or scams when looking for property online.
Visit our security centre to find out moreDisclaimer - Property reference da25a85a-d5a0-4dde-866a-94cd127ce55f. The information displayed about this property comprises a property advertisement. Rightmove.co.uk makes no warranty as to the accuracy or completeness of the advertisement or any linked or associated information, and Rightmove has no control over the content. This property advertisement does not constitute property particulars. The information is provided and maintained by Chamberlains, Newton Abbot. Please contact the selling agent or developer directly to obtain any information which may be available under the terms of The Energy Performance of Buildings (Certificates and Inspections) (England and Wales) Regulations 2007 or the Home Report if in relation to a residential property in Scotland.
*This is the average speed from the provider with the fastest broadband package available at this postcode. The average speed displayed is based on the download speeds of at least 50% of customers at peak time (8pm to 10pm). Fibre/cable services at the postcode are subject to availability and may differ between properties within a postcode. Speeds can be affected by a range of technical and environmental factors. The speed at the property may be lower than that listed above. You can check the estimated speed and confirm availability to a property prior to purchasing on the broadband provider's website. Providers may increase charges. The information is provided and maintained by Decision Technologies Limited. **This is indicative only and based on a 2-person household with multiple devices and simultaneous usage. Broadband performance is affected by multiple factors including number of occupants and devices, simultaneous usage, router range etc. For more information speak to your broadband provider.
Map data ©OpenStreetMap contributors.




