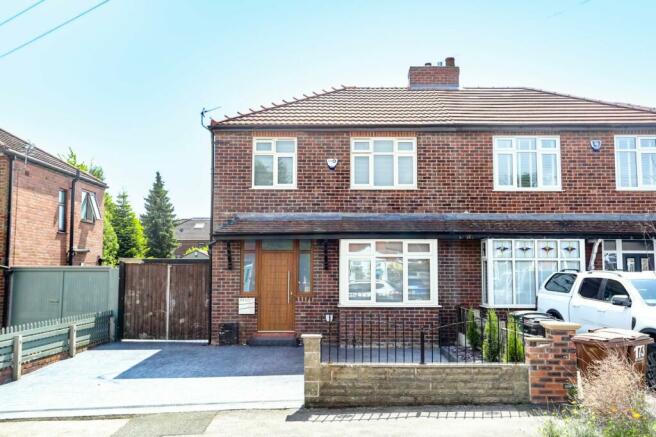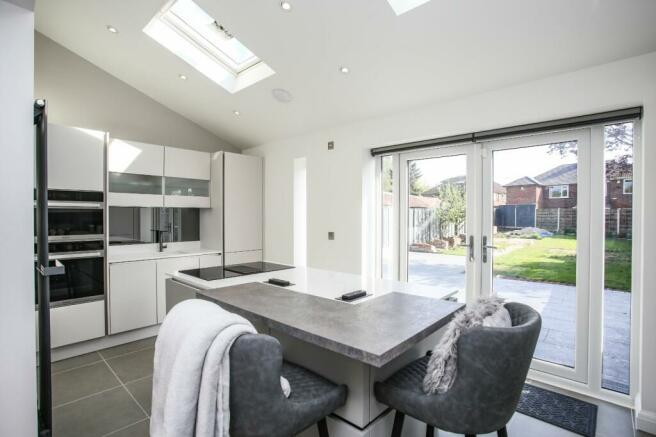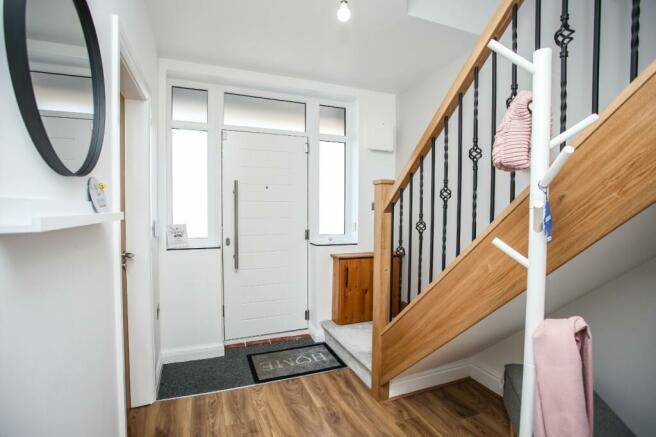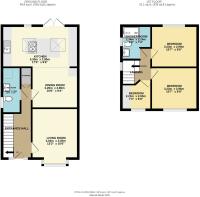Broadstone Hall Road South, Heaton Chapel, Stockport, SK4

- PROPERTY TYPE
Semi-Detached
- BEDROOMS
3
- BATHROOMS
2
- SIZE
1,005 sq ft
93 sq m
- TENUREDescribes how you own a property. There are different types of tenure - freehold, leasehold, and commonhold.Read more about tenure in our glossary page.
Freehold
Description
Broadstone Hall Road South benefits from an array of local amenities including reputable local schools, excellent transport links via rail and road and easy access to Heaton Moor, Chapel, and Reddish high streets by foot each promising a healthy variety of pubs, bars, and retail outlets. Many supermarkets are also close at hand. Broadstone Hall Primary school is also directly around the corner from the property making the property attractive to young families.
Entering through the front, the ground floor is briefly comprised of: commanding entrance hallway with plenty of understairs storage space and a larger-than-average storage cupboard to the end, a spacious living room to the front benefiting from a large characteristic bay window allowing for a light and airy feel, a fully tiled downstairs wet room featuring a walk-in wet room shower space, integrated alcoves, and a modern heated towel rail, a versatile dining room space that could serve a variety of purposes as well as a snug area for families, and a stunning modern kitchen to the rear including premium fitted units throughout, graced with quartz worktops, under-unit lighting, a large island to the centre and French Doors leading out onto the garden. The kitchen also boasts a range of integrated appliances to include a double oven/microwave, hob, dishwasher, wine cooler, and fridge-freezer. This incredible space is finished with two skylights and is south-facing enjoying the sun through the day
Turning stairs to the first floor grant access to three well-proportioned bedrooms ideal for the growing family or for use as two bedrooms and a work-from-home space as is used by the current vendor. The floor is completed by a modern shower room featuring a three-piece suite including a walk-in shower and contemporary tiling. A loft room may also be found accessed via a drop-down ladder that has almost full flooring, electric, and a skylight.
Other notable features of this superb home include but are not limited to: Porcelanosa tiles to the downstairs wetroom, turnable Evoline plugs integrated into kitchen worktops, blinds to the majority of the home including electric blinds in the kitchen, modern inverted radiators to the downstairs and the shower room upstairs, and a charming staircase including wrought-iron spindles. The property is double-glazed throughout and enjoys a modern combination boiler. An electric car charger may also be found down the side of the home. The vendor has also had drawings produced for a proposed double storey side and rear extension (see pictures).
Externally, there is a large paved driveway to the front offering off-street parking for at least two vehicles, which also grants access for vehicles down the side through the gate. To the side and rear, the paving continues to a much larger-than-average garden, which is south-facing and enjoys the sun through the day, and is comprised of a mixture of paving and turf. The plot is more than large enough to accommodate an annex to the very end.
Brochures
Particulars- COUNCIL TAXA payment made to your local authority in order to pay for local services like schools, libraries, and refuse collection. The amount you pay depends on the value of the property.Read more about council Tax in our glossary page.
- Band: B
- PARKINGDetails of how and where vehicles can be parked, and any associated costs.Read more about parking in our glossary page.
- Yes
- GARDENA property has access to an outdoor space, which could be private or shared.
- Yes
- ACCESSIBILITYHow a property has been adapted to meet the needs of vulnerable or disabled individuals.Read more about accessibility in our glossary page.
- Ask agent
Energy performance certificate - ask agent
Broadstone Hall Road South, Heaton Chapel, Stockport, SK4
NEAREST STATIONS
Distances are straight line measurements from the centre of the postcode- Reddish South Station0.5 miles
- Heaton Chapel Station0.6 miles
- Brinnington Station1.3 miles
About the agent
Since we opened our doors a decade ago, we’re proud to have helped thousands of people buy, sell, let, and rent property in The Heatons, Didsbury, Marple, and Stockport.
You see, we believe in appreciating every home. Our team of 60 is always on-hand to assist, and each member brings expert local knowledge and strong values. From the way we market properties to our customer service, everything is done to maximise your property value and experience.
Whether you’re looking for your
Notes
Staying secure when looking for property
Ensure you're up to date with our latest advice on how to avoid fraud or scams when looking for property online.
Visit our security centre to find out moreDisclaimer - Property reference JWH240063. The information displayed about this property comprises a property advertisement. Rightmove.co.uk makes no warranty as to the accuracy or completeness of the advertisement or any linked or associated information, and Rightmove has no control over the content. This property advertisement does not constitute property particulars. The information is provided and maintained by Julian Wadden, Heaton Moor. Please contact the selling agent or developer directly to obtain any information which may be available under the terms of The Energy Performance of Buildings (Certificates and Inspections) (England and Wales) Regulations 2007 or the Home Report if in relation to a residential property in Scotland.
*This is the average speed from the provider with the fastest broadband package available at this postcode. The average speed displayed is based on the download speeds of at least 50% of customers at peak time (8pm to 10pm). Fibre/cable services at the postcode are subject to availability and may differ between properties within a postcode. Speeds can be affected by a range of technical and environmental factors. The speed at the property may be lower than that listed above. You can check the estimated speed and confirm availability to a property prior to purchasing on the broadband provider's website. Providers may increase charges. The information is provided and maintained by Decision Technologies Limited. **This is indicative only and based on a 2-person household with multiple devices and simultaneous usage. Broadband performance is affected by multiple factors including number of occupants and devices, simultaneous usage, router range etc. For more information speak to your broadband provider.
Map data ©OpenStreetMap contributors.




