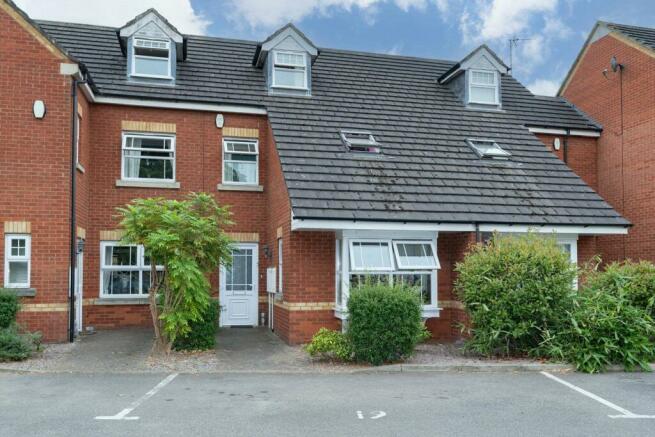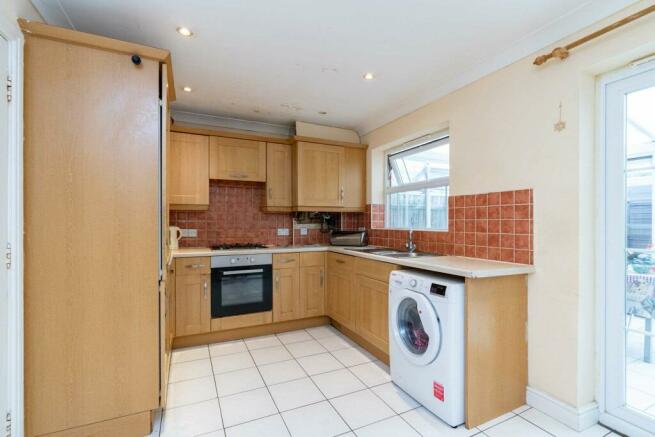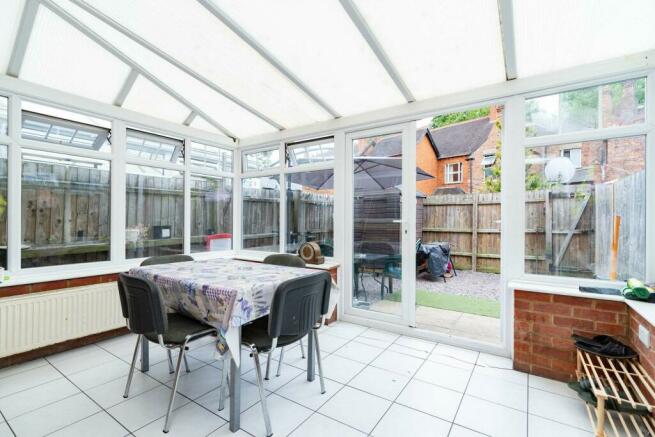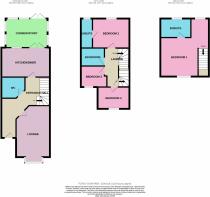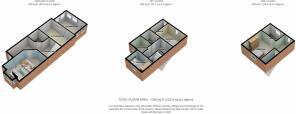Sandtone Gardens, Spalding

- PROPERTY TYPE
Terraced
- BEDROOMS
4
- BATHROOMS
3
- SIZE
Ask agent
- TENUREDescribes how you own a property. There are different types of tenure - freehold, leasehold, and commonhold.Read more about tenure in our glossary page.
Freehold
Key features
- Great Investment Opportunity with 6.24% Rental Yield
- Four Bedroom Terraced Home
- Two En Suites, Family Bathroom and Cloakroom!
- Two Reception Rooms
- Potential to Retain Tenants in Situ
- Walking Distance to Train Station and Bus Station
- No Onwards Chain
- Call NOW 24/7 or book instantly online to View
Description
Sitting to the rear of the home the Kitchen Diner offers plenty of high and low level cabinets, and integral appliances so you can get cooking from your first night in your new home. There's space for a dining table here although it currently accommodates further for white goods and patio doors lead out to the conservatory which is used as a separate dining room. Having a conservatory, is ideal and adds another reception room which could make a great home office or play room. This adds lots of versatility to the home.
The Four Bedrooms are arranged over two storeys. Up on the first floor you'll find three bedrooms, one of which has it's own En suite as well as the Family Bathroom. Up on the second floor you'll find Bedroom One which is a generous double room built in to the eaves, with its own adjoining shower room. Tucked away from the rest of the home it could be a real sanctuary to rest your head at the end of a long day.
The rear garden is enclosed and super low maintenance being fitted with astroturf and gravel. A personnel gate leads from the far end of the property to transport any garden waste outside rather than through the property. This property benefits from a parking space.
Sandtone Gardens is a small collection of homes located within walking distance from Spalding town centre, just a stone's throw from the Bus Station, Train Station and amenities available at Holland Market Retail Park.
Think this could be the one for you? Call or book a viewings online 24/7!
Additional Information:
- Management Fee
- Service Included:
Mains Services Connected - Gas, Electricity, Water and Drainage
Think this could be the one for you? Call or book a viewings online 24/7!
Entrance Hall
Welcome guests into this quirky Entrance Hall, running through the property and adjoining the Lounge, Kitchen and Downstairs Cloakroom while offering the Stairs to the first floor.
Cloakroom
It's always handy to have a downstairs cloakroom for guests and children and this is completed by a WC and hand basin
Lounge
4.97m x 3.25m - 16'4" x 10'8"
The well proportioned lounge looks out to the quiet close to the front aspect and provides plenty of room for lounge furniture. Light is drawn in from windows to two aspects and there's even a feature fireplace that could be brought back to life for the winter months!
Kitchen Diner
4.97m x 2.86m - 16'4" x 9'5"
Sitting to the rear of the home the Kitchen Diner offers plenty of high and low-level cabinets, and integral appliances include the fridge freezer, oven and four-ring gas hob so you can get cooking from your first night in your new home. There's space for a dining table here and patio doors lead out to the conservatory.
Conservatory
4.05m x 2.96m - 13'3" x 9'9"
Another reception room is ideal, and could make a great home office or playroom. It currently accommodates a dining table to create further space in the kitchen for white goods. This adds lots of versatility to the home.
First Floor Landing
On the first floor landing you'll find three of the four bedrooms and a family bathroom. The stairs to the second floor are enclosed with a trendy glass balustrade which adds some real interest to the space.
Bedroom 2
3.57m x 2.76m - 11'9" x 9'1"
The second bedroom in size sits to the rear of the home and benefits from it's own Ensuite. Here you'll find there's lots of room for a double bed and further bedroom furniture.
Ensuite
2.76m x 1.08m - 9'1" x 3'7"
Having an Ensuite Shower Room for the second bedroom will minimise queues for the family bathroom during the morning rush.
Bathroom
2.21m x 1.73m - 7'3" x 5'8"
The family bathroom is fully tiled and services bedroom three and four and is fitted with a bath, hand basin and a WC.
Bedroom 3
3.11m x 2.22m - 10'2" x 7'3"
Bedroom three can accommodate a double bed or make a generous single bedroom
Bedroom 4
2.9m x 2.02m - 9'6" x 6'8"
Bedroom four is a good size single room with ample floor space for a single bed and further furniture
Bedroom 1
5.61m x 4.78m - 18'5" x 15'8"
Up on the second floor, you'll find bedroom one, a generous double room built into the eaves, with its own adjoining shower room. Tucked away from the rest of the home it could be a real sanctuary to rest your head at the end of a long day.
Ensuite
2.92m x 1.98m - 9'7" x 6'6"
A further shower room on the top floor brings it to three bathrooms throughout the property as well as the downstairs cloakroom. This room is finished with a shower enclosure, hand basin and WC with a skylight drawing in light while maintaining privacy.
Garden
The rear garden is enclosed and super low maintenance being fitted with astroturf and gravel. A personnel gate leads from the far end of the property to transport any garden waste outside rather than through the property.
Parking
This property benefits from a parking space.
Brochures
Property - EPC- COUNCIL TAXA payment made to your local authority in order to pay for local services like schools, libraries, and refuse collection. The amount you pay depends on the value of the property.Read more about council Tax in our glossary page.
- Band: C
- PARKINGDetails of how and where vehicles can be parked, and any associated costs.Read more about parking in our glossary page.
- Yes
- GARDENA property has access to an outdoor space, which could be private or shared.
- Yes
- ACCESSIBILITYHow a property has been adapted to meet the needs of vulnerable or disabled individuals.Read more about accessibility in our glossary page.
- Ask agent
Sandtone Gardens, Spalding
NEAREST STATIONS
Distances are straight line measurements from the centre of the postcode- Spalding Station0.3 miles
Notes
Staying secure when looking for property
Ensure you're up to date with our latest advice on how to avoid fraud or scams when looking for property online.
Visit our security centre to find out moreDisclaimer - Property reference 10366558. The information displayed about this property comprises a property advertisement. Rightmove.co.uk makes no warranty as to the accuracy or completeness of the advertisement or any linked or associated information, and Rightmove has no control over the content. This property advertisement does not constitute property particulars. The information is provided and maintained by EweMove, Covering East Midlands. Please contact the selling agent or developer directly to obtain any information which may be available under the terms of The Energy Performance of Buildings (Certificates and Inspections) (England and Wales) Regulations 2007 or the Home Report if in relation to a residential property in Scotland.
*This is the average speed from the provider with the fastest broadband package available at this postcode. The average speed displayed is based on the download speeds of at least 50% of customers at peak time (8pm to 10pm). Fibre/cable services at the postcode are subject to availability and may differ between properties within a postcode. Speeds can be affected by a range of technical and environmental factors. The speed at the property may be lower than that listed above. You can check the estimated speed and confirm availability to a property prior to purchasing on the broadband provider's website. Providers may increase charges. The information is provided and maintained by Decision Technologies Limited. **This is indicative only and based on a 2-person household with multiple devices and simultaneous usage. Broadband performance is affected by multiple factors including number of occupants and devices, simultaneous usage, router range etc. For more information speak to your broadband provider.
Map data ©OpenStreetMap contributors.
