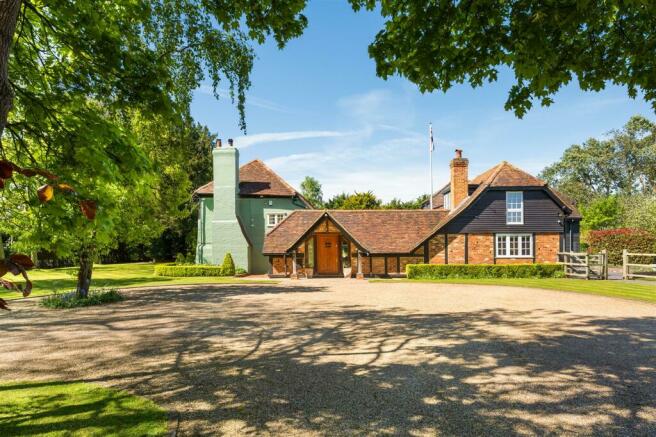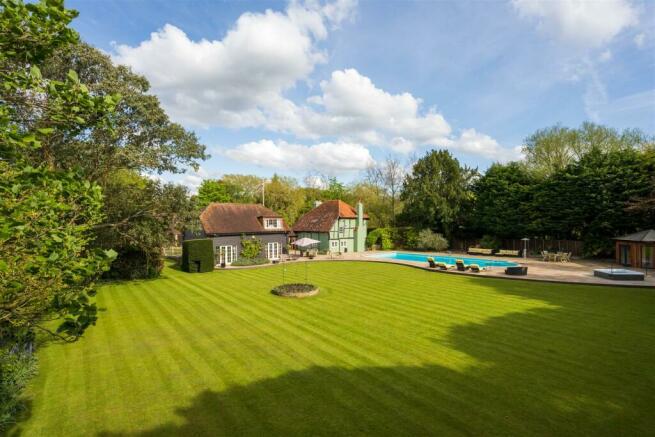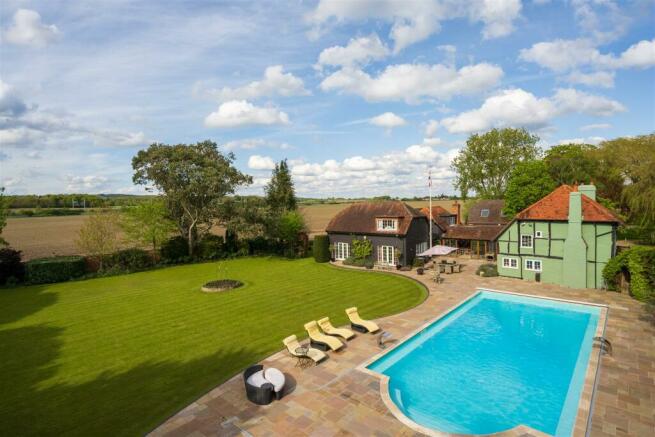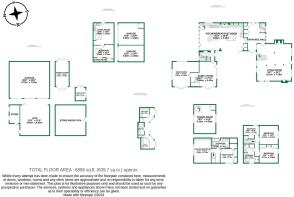
Waltham Road, Ruscombe, Berkshire, Reading, RG10

- PROPERTY TYPE
Detached
- BEDROOMS
4
- BATHROOMS
3
- SIZE
6,886 sq ft
640 sq m
- TENUREDescribes how you own a property. There are different types of tenure - freehold, leasehold, and commonhold.Read more about tenure in our glossary page.
Freehold
Key features
- Four bedroom detached house surounded by countryside
- Treble Garage and Double Garage
- Annex with one bedroom, living room and bathroom
- Full size heated swimming pool
- Beautiful landscaped garden
- Pool House with sauna and steam room
- Full security system and gated entrance
- Sits on approximately 1.54 acres
- Fully equipped gym
- No onward chain
Description
At the heart of the property lies a full-size heated swimming pool complemented by a pool house featuring indulgent amenities such as a sauna and steam room. Additional parking is provided by a treble garage and a supplementary double garage with an annex above, complete with a fully equipped kitchen, inviting living space, bedroom and bathroom.
Further enhancing the allure of this estate is a separate building housing a gym with bi-fold doors offering picturesque countryside views, alongside a convenient storage room.
Nestled within the picturesque village of Ruscombe in Berkshire, this property offers idyllic surroundings and scenic countryside walks. Nearby Twyford village provides access to a mainline station serving Reading and London Paddington, with the convenience of the Elizabeth Line.
Originally dating back approximately 500 years, the cottage has been thoughtfully modernized and expanded to create a breathtaking four bedroom detached home. Four reception rooms, including a magnificent cinema room, offer versatile spaces for relaxation and entertainment.
Ascending the beautiful oak staircase, the first floor reveals three bedrooms and a bathroom, while a separate oak staircase leads to the luxurious master suite, complete with a dressing room and bathroom.
Equipped with a comprehensive security system, including internal alarms, sensors, and a Rako lighting system throughout. Additionally, solar panels adorn the annex and garage enhancing the property's eco-friendly credentials.
Eastlake epitomizes character, sophistication, and opulence.
Entrance Hall - An inviting entrance boasting two spacious double cupboards for coats and shoes, granting access to the cloakroom, additional reception rooms and doors leading out to the patio.
Kitchen / Dining Room - This expansive 31-foot kitchen/breakfast area in Eastlake is meticulously crafted for both practicality and visual appeal. Flooded with natural light from dual aspects, this culinary haven features a spacious design, highlighted by a generously sized island and plenty of space for a ten-seater dining table. It comes equipped with high-end appliances, including an integrated dishwasher, fridge/freezer, oven, AGA, and hob, facilitating seamless meal preparation and culinary endeavors. Abundant storage ensures a clutter-free space, perfect for effortless entertaining.
Family Room - A stunning space adjacent to the kitchen, featuring a door leading out to the patio. This exquisite handcrafted room includes a bar area and offers dual aspect views, bathing the space in ample natural light.
Dining Room - An impeccably designed room adorned with luxurious silk wallpaper, meticulously crafted curtains, and elegant radiator covers. Ideal for entertaining, this room boasts abundant natural light from its dual aspect windows. Patio doors provide seamless access to the patio and garden, enhancing the space's allure.
Living Room - The historic core of the cottage brims with charm. This room features a cozy log burner and an open fire on each side, evoking a warm ambiance. The side door, once the front entrance, adds to the room's quaint appeal. An oak staircase ascends to three bedrooms, completing the rustic elegance of the space.
Cloakroom - Located just off the entrance hall with WC and wash hand basin.
Master Bedroom - With its soaring ceilings, this splendid room provides picturesque views of the countryside. Handcrafted built-in cupboards include a TV nestled within the unit, enhancing the room's appeal.
Dressing Room - Featuring lofty ceilings, this generously sized open room comes equipped with built-in fitted wardrobes and ample space to accommodate a dressing table and additional furniture.
Bathroom To Master Bedroom - A fully tiled four piece bathroom complete with a sizable shower, WC, wash hand basin, and a luxurious bathtub, offering the perfect chance to unwind and enjoy some TV while soaking.
Cinema Room - Ascend the spiral staircase to enter a stunning 20-foot space ideal for enjoying your evening movie. Equipped with electric blinds, a projector, and sound system all controlled by a high-end system, this room offers an immersive entertainment experience. Additionally, it provides a cozy setting for playing games, ensuring endless enjoyment.
Bedroom 2 - A double bedroom located in the authentic section of the cottage, featuring floor-to-ceiling fitted wardrobes.
Bedroom 3 - A double bedroom situated in the historic section of the cottage, offering ample space and abundant natural light.
Bedroom 4 - A charmingly carpeted single bedroom with fitted wardrobes and beautiful oak beams, brimming with character.
Annex - Located above the double garage, this fantastic area offers additional living space complete with a kitchen area, living room, bedroom, and a bathroom equipped with a shower, WC, and wash hand basin.
Gym - Constructed in 2015, this space boasts bi-fold doors that open up to picturesque countryside views. It houses a top-of-the-line gym, featuring air conditioning, weights, and exercise machines, all meticulously maintained and regularly serviced.
Brochures
Waltham Road, Ruscombe, Berkshire, Reading, RG10Brochure- COUNCIL TAXA payment made to your local authority in order to pay for local services like schools, libraries, and refuse collection. The amount you pay depends on the value of the property.Read more about council Tax in our glossary page.
- Band: G
- PARKINGDetails of how and where vehicles can be parked, and any associated costs.Read more about parking in our glossary page.
- Yes
- GARDENA property has access to an outdoor space, which could be private or shared.
- Yes
- ACCESSIBILITYHow a property has been adapted to meet the needs of vulnerable or disabled individuals.Read more about accessibility in our glossary page.
- Ask agent
Waltham Road, Ruscombe, Berkshire, Reading, RG10
NEAREST STATIONS
Distances are straight line measurements from the centre of the postcode- Twyford Station1.3 miles
- Wargrave Station2.2 miles
- Shiplake Station2.9 miles
About the agent
Wentworth Estate Agents are an independently owned company established in the year 2000, with founder Adrian Laflin taking an active role in the day to day running of the company and is passionate when it comes to the sale or letting of properties in your area.
Industry affiliations

Notes
Staying secure when looking for property
Ensure you're up to date with our latest advice on how to avoid fraud or scams when looking for property online.
Visit our security centre to find out moreDisclaimer - Property reference 33090605. The information displayed about this property comprises a property advertisement. Rightmove.co.uk makes no warranty as to the accuracy or completeness of the advertisement or any linked or associated information, and Rightmove has no control over the content. This property advertisement does not constitute property particulars. The information is provided and maintained by WentWorth Estate Agents, Twyford. Please contact the selling agent or developer directly to obtain any information which may be available under the terms of The Energy Performance of Buildings (Certificates and Inspections) (England and Wales) Regulations 2007 or the Home Report if in relation to a residential property in Scotland.
*This is the average speed from the provider with the fastest broadband package available at this postcode. The average speed displayed is based on the download speeds of at least 50% of customers at peak time (8pm to 10pm). Fibre/cable services at the postcode are subject to availability and may differ between properties within a postcode. Speeds can be affected by a range of technical and environmental factors. The speed at the property may be lower than that listed above. You can check the estimated speed and confirm availability to a property prior to purchasing on the broadband provider's website. Providers may increase charges. The information is provided and maintained by Decision Technologies Limited. **This is indicative only and based on a 2-person household with multiple devices and simultaneous usage. Broadband performance is affected by multiple factors including number of occupants and devices, simultaneous usage, router range etc. For more information speak to your broadband provider.
Map data ©OpenStreetMap contributors.





