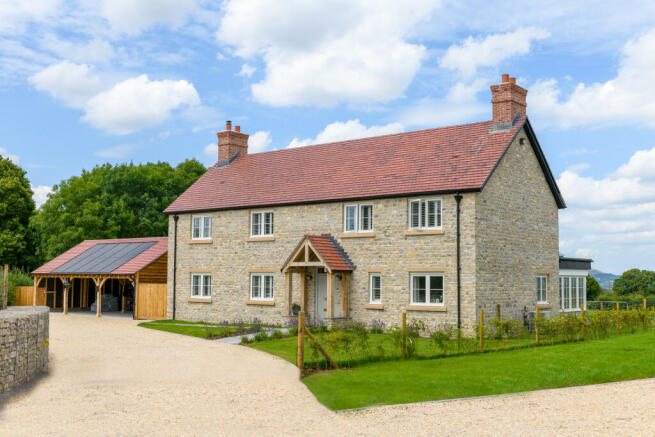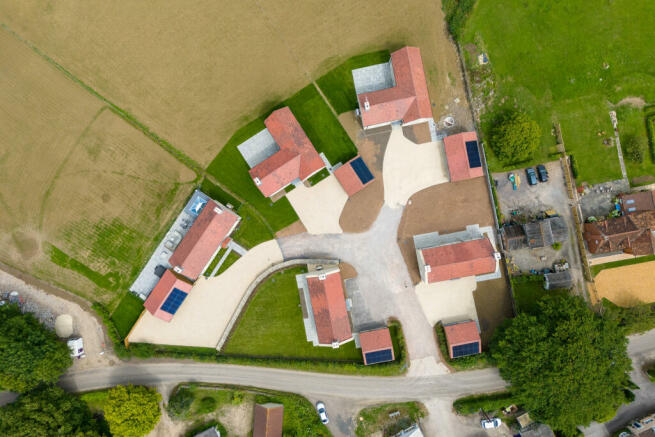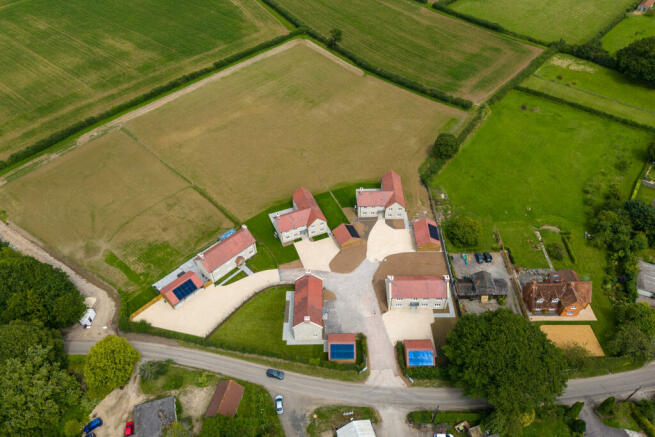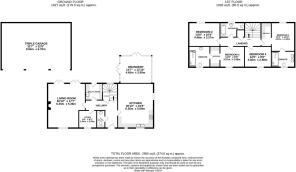Jarmany Hill, Barton St. David

- PROPERTY TYPE
Detached
- BEDROOMS
4
- BATHROOMS
3
- SIZE
Ask agent
- TENUREDescribes how you own a property. There are different types of tenure - freehold, leasehold, and commonhold.Read more about tenure in our glossary page.
Ask agent
Key features
- Additional Paddock available to this property extends to 1.16 acres
Description
Kitchen
• Neptune Chichester cabinetry in “Shell”
• Old English Quartz worktops in suede finish
• Bronze cup handles and beehive knobs
• SMEG induction hob range cooker
• NEFF full height fridge, full height freezer, dishwasher and microwave oven Utility/Boot Room
• NEFF tumble dryer and washing machine
Bathrooms
• Neptune Chichester undermount washstands in “Shell”
• Carrara marble surface
• Chrome fittings and taps
• Frameless shower screens where appropriate
• Back-to-wall toilets with concealed cisterns where possible
• Towel radiator
• Parkside/Porcelanosa ceramics WC/Cloak Room
• Edwardian style pedestal basin
• Floor standing close coupled WC
Floor Finishes
• Limestone tiles (Dijon Tumbled) in hallway, kitchen, dining room, utility room and WC
• Oak flooring in sitting room and study
• Malabar 100% wool carpet in ‘Balm” in all bedrooms, landing and staircase
• Ceramic tiles in bathrooms
Wall Finishes
• Dulux Heritage velvet matt emulsion throughout in Romney Wool
• Dulux Heritage eggshell on woodwork throughout in Romney Wool
• Tiling in shower up to ceiling level (Parkside Matrix)
• Tongue and groove wall paneling where possible to bathrooms/cloakroom (plot dependent)
Doors
• Wooden painted front door with brass ironmongery
• 6 panel smooth internal doors with brass door knobs
• French doors with brass handles in living room leading out to garden
Windows
• Timber – sliding sash windows/casement windows
• Double glazed with Georgian style multi panes
Staircase
• Oak hand rail, painted turned spindles
Sitting Room
• Bath stone fire place surround with wood burning stove
• Slate hearth
Electrical
• White dimmer light switches throughout
• White sockets throughout (all rooms to include UBS charging points)
• Down lights in utility, kitchen/dining room, bathrooms and dressing rooms
• Pendant light fittings elsewhere
• Wireless security alarm system
Car Port
• Timber clad
• Clay tile roof covering with integrated solar panels incorporating battery storage
• Electric vehicle charge point
• Ceiling light
General
• All external walls built of local blue lias natural stone
• Clay roof tiles
• Brick chimney stacks
• Oak framed front door porches
(plot dependent)
Heating/Water
• Air source heat pump
• Solar panels (installed either on garage or main house) with battery storage
• Smart water tank
• Under floor heating throughout ground floor and in all bathrooms
• Radiators on first floor landing and bedrooms
• Towel radiators in bathrooms
Garden
• Turfed lawns
• Native boundary hedge (1.2 m in height – spaced accordingly for annual growth)
• Traditional flagstone terrace, with exterior electricity sockets
• Outdoor tap to rear of property
Warranties
• 2 year Defects Warranty provided by Galion
• 10 Year Structural Warranty provided by BuildZone
Location
In the idyllic English countryside lies Jarmany Hill, an exquisite development of just five executive new homes between Butleigh and Barton St David. Barton St David is a small village, whose beating heart lies predominantly in the parish church, village hall and pub. Meanwhile, neighbouring Butleigh has a primary school, post office, and traditional tea room. With Butleigh just five minutes away, Jarmany Hill has convenient access to shops, postal services and public transport. As well as the nearby River Cary, there are plenty of gentle walks and woodland trails all around Jarmany Hill, giving unparalleled access to some of the finest landscapes South West England has to offer.
Though the villages of Barton St David and Butleigh are superbly located in a wonderful rural position, the properties are also positioned close to some of the county’s most picturesque and historic towns of Sherborne, Bruton, Somerton and Langport; not to mention the cathedral city of Wells. Only 5 miles southwest of Jarmany Hill lies the historic market village of Somerton. The once capital city of Wessex, Somerton’s Market Square offers an extensive range of facilities such as fashion boutiques, delis, bakeries, cafes and restaurants. In the wider local area is Langport, a market town on the River Parrett. Langport is home to a pharmacy and medical centre, as well as a well-stocked library. In the heart of the Somerset Levels, the marshy and moorland walks are a countryside lover’s dream, with flora and fauna unique to the area. The neighbouring town of Bruton is home to popular independent traders and antique shops that draw in clientele from near and far, with many enjoying the wonderful dining experiences on offer at some of the county's most
popular eateries. Hauser & Wirth, an arts centre occupying a former farmstead is home to a vibrant program of art exhibitions, events and residencies. To the east, woodland trails lead to King Alfred's Tower, a folly commemorating the end of the Seven Years' War.
Directions
From the A303 take the exit at Podimore onto the A37 signposted to Shepton Mallet, Bristol and Bath. After approximately 3 miles turn left onto Common Lane and then right onto Queen Street. At the junction with High Street (B3153) turn left and after around 0.5 miles turn right onto Barton Road. Follow the road for around 1.5 miles and you will arrive at Jarmany Hill, TA11 6DA where the homes are situated on the right-hand side. What3Words - bleaching.nicer.perch
Destinations & Places of Interest Nearby
A303 at Podimore 6 miles | 8 minutes
M5 - Junction 23 Dunball 17 miles | 19 minutes
Castle Cary Train Station (under 1.5 hours to London) 7.5 miles | 15 minutes
Bristol Airport 28 miles | 50 minutes
Exeter Airport 49 miles | 55 minutes
Street 4.5 miles | 10 minutes
Somerton 5 miles | 10 minutes
Glastonbury 6.5 miles | 15 minutes
Langport 9.5 miles | 20 minutes
The Newt in Somerset 10 miles | 20 minutes
Bruton 12 miles | 25 minutes
Frome 22.5 miles | 35 minutes
Bath City Centre 30 miles | 50 minutes
Bristol City Centre 32 miles | 1 hour
PLEASE NOTE: All distances and travel times are approximate travelling by car.
Material Information
All available property information can be provided upon request from Holland & Odam. For confirmation of mobile phone and broadband coverage, please visit checker.ofcom.org.uk
Brochures
Galion - Jarmany Hill brochure_PRF14[1][90]- COUNCIL TAXA payment made to your local authority in order to pay for local services like schools, libraries, and refuse collection. The amount you pay depends on the value of the property.Read more about council Tax in our glossary page.
- Ask agent
- PARKINGDetails of how and where vehicles can be parked, and any associated costs.Read more about parking in our glossary page.
- Yes
- GARDENA property has access to an outdoor space, which could be private or shared.
- Yes
- ACCESSIBILITYHow a property has been adapted to meet the needs of vulnerable or disabled individuals.Read more about accessibility in our glossary page.
- Ask agent
Energy performance certificate - ask agent
Jarmany Hill, Barton St. David
NEAREST STATIONS
Distances are straight line measurements from the centre of the postcode- Castle Cary Station6.4 miles
Notes
Staying secure when looking for property
Ensure you're up to date with our latest advice on how to avoid fraud or scams when looking for property online.
Visit our security centre to find out moreDisclaimer - Property reference SCJ-93206982. The information displayed about this property comprises a property advertisement. Rightmove.co.uk makes no warranty as to the accuracy or completeness of the advertisement or any linked or associated information, and Rightmove has no control over the content. This property advertisement does not constitute property particulars. The information is provided and maintained by holland & odam, Street. Please contact the selling agent or developer directly to obtain any information which may be available under the terms of The Energy Performance of Buildings (Certificates and Inspections) (England and Wales) Regulations 2007 or the Home Report if in relation to a residential property in Scotland.
*This is the average speed from the provider with the fastest broadband package available at this postcode. The average speed displayed is based on the download speeds of at least 50% of customers at peak time (8pm to 10pm). Fibre/cable services at the postcode are subject to availability and may differ between properties within a postcode. Speeds can be affected by a range of technical and environmental factors. The speed at the property may be lower than that listed above. You can check the estimated speed and confirm availability to a property prior to purchasing on the broadband provider's website. Providers may increase charges. The information is provided and maintained by Decision Technologies Limited. **This is indicative only and based on a 2-person household with multiple devices and simultaneous usage. Broadband performance is affected by multiple factors including number of occupants and devices, simultaneous usage, router range etc. For more information speak to your broadband provider.
Map data ©OpenStreetMap contributors.







