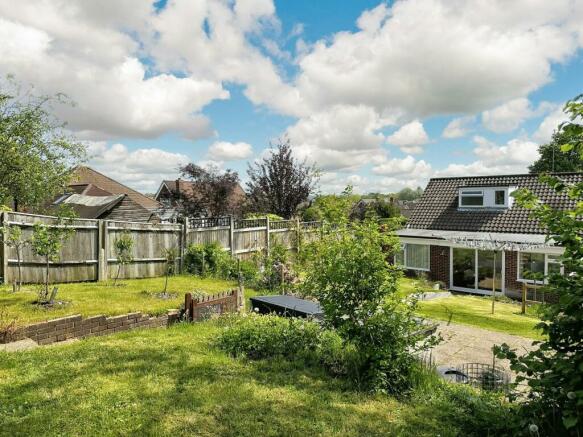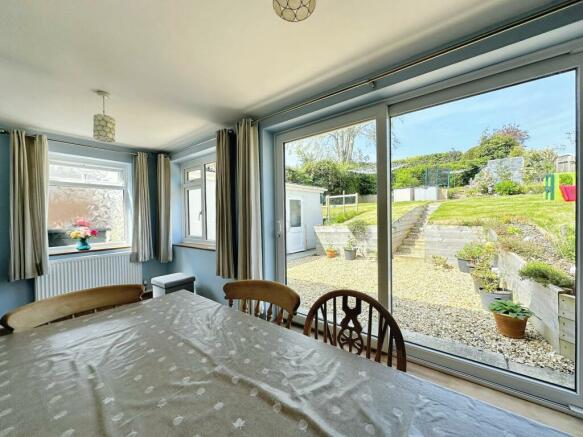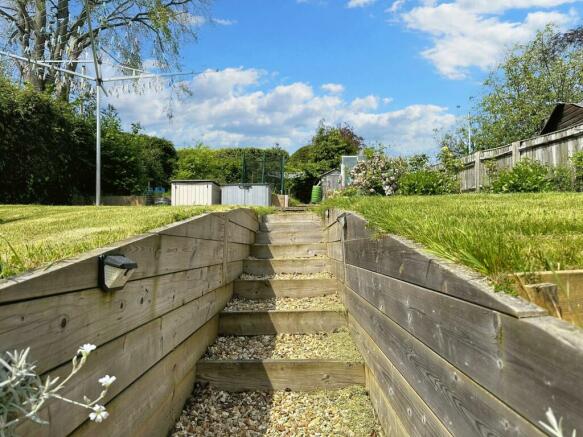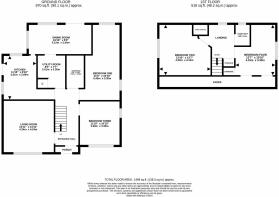
Lanehays Road, Hythe, SO45

- PROPERTY TYPE
Chalet
- BEDROOMS
4
- BATHROOMS
2
- SIZE
Ask agent
- TENUREDescribes how you own a property. There are different types of tenure - freehold, leasehold, and commonhold.Read more about tenure in our glossary page.
Freehold
Key features
- Replaced uPVC Windows Throughout
- Deceptively Spacious Property with Potential to Improve
- Large, Tiered Garden
- Replaced Central Heating System and Upgraded consumer Unit
- Driveway Parking for Several Cars
Description
Step outside into the expansive rear garden and discover the potential. Spanning three shallow tiers, the well-maintained space features a combination of concrete pathways, a shingle area perfect for relaxing or gardening, and sleeper retaining walls. A large patio on the second tier is surrounded by lush mature shrubs and plants, providing a picturesque setting for entertaining or unwinding. The final tier is a gardener's delight, offering a greenhouse, timber shed, and ample space for growing vegetables. With a sizeable garage/workshop, a dual access tarmac driveway, and meticulously landscaped grounds, this property truly embodies the epitome of comfortable, modern living combined with outdoor charm and practicality.
EPC Rating: D
Entrance Hall
Enter first through the entrance porch with uPVC door to the entrance hall, with hardwood front door, wood effect laminate flooring, radiator and thermostat.
Living Room
Large window to front aspect, wood effect laminate flooring, radiator and original feature fireplace (now blocked off).
Bedroom Three
Dual aspect windows to front and side with vinyl flooring and radiator.
Kitchen
Dual aspect window to rear and side with uPVC side door. Eye level opening to dining room (an ideal serving hatch!), wood effect laminate flooring, wall and base gloss cream units with roll edge worktops and stainless steel sink with mixer tap. Wood effect breakfast bar, space for electric oven, under counter fridge and dishwasher. Boiler location.
Bathroom
Wood effect vinyl flooring, part tiled walls and splash back, panel bath with glass shower screen and chrome shower with controls. Top mounted sink with chrome mixer tap and vanity storage underneath. Close coupled w/c.
Bedroom One
Dual aspect windows to rear and side. Wood effect laminate flooring and radiator.
Utility Room
Built-in pantry and plenty of space for a washing machine, tumble dryer and fridge freezer. Also provides access to the dining room.
Dining Room
Dual aspect windows to rear and side with sliding doors to rear which open to the garden. Wood effect laminate flooring and radiator.
Landing
Carpeted stairs lead up to the landing area which has window to the rear aspect, storage cupboard and doors to both bedrooms and shower room.
Bedroom Two
Spacious double bedroom with window to side aspect, laminate flooring, built-in storage cupboard, access to eaves storage area and radiator.
Bedroom Two
Another double bedroom with window to side, laminate flooring and radiator.
Shower Room
Obscured window to rear aspect, single shower enclosure with door and chrome shower with controls. Close coupled w/c and top mounted hand wash basin. Radiator.
Rear Garden
An extensive rear garden that is mainly laid to lawn over three shallow tiers. From the sliding doors you will find a combination of concrete pathways and shingle area for seating and pot plants with sleeper retaining walls. This area also provides access to the garage. Steps then lead up to the second tier where there is a large patio and various mature shrubs/plants. the final tier lends itself to those that want to grow their own veggies with a greenhouse, timber shed and plenty of space for some raised beds.
Parking - Garage
The garage or workshop as it is currently used measures approximately 21' x 10'. Manual up and over door to front and personal side door. Electrics and power.
Parking - Garage
Dual access tarmac driveway for multiple cars.
Brochures
Brochure 1- COUNCIL TAXA payment made to your local authority in order to pay for local services like schools, libraries, and refuse collection. The amount you pay depends on the value of the property.Read more about council Tax in our glossary page.
- Band: D
- PARKINGDetails of how and where vehicles can be parked, and any associated costs.Read more about parking in our glossary page.
- Garage
- GARDENA property has access to an outdoor space, which could be private or shared.
- Rear garden
- ACCESSIBILITYHow a property has been adapted to meet the needs of vulnerable or disabled individuals.Read more about accessibility in our glossary page.
- Ask agent
Energy performance certificate - ask agent
Lanehays Road, Hythe, SO45
NEAREST STATIONS
Distances are straight line measurements from the centre of the postcode- Woolston Station2.8 miles
- Southampton Central Station3.0 miles
- Sholing Station3.0 miles
About the agent
Considering Selling Your Property? Look No Further!
Our local property experts will guide you through the entire process, step by step?
At Anthony James we understand that selling and buying a property is a busy, exciting time. However we also understand that it can prove very stressful.
Notes
Staying secure when looking for property
Ensure you're up to date with our latest advice on how to avoid fraud or scams when looking for property online.
Visit our security centre to find out moreDisclaimer - Property reference e667f24e-fdca-4871-a726-896f177567fe. The information displayed about this property comprises a property advertisement. Rightmove.co.uk makes no warranty as to the accuracy or completeness of the advertisement or any linked or associated information, and Rightmove has no control over the content. This property advertisement does not constitute property particulars. The information is provided and maintained by Anthony James Properties, Dibden Purlieu. Please contact the selling agent or developer directly to obtain any information which may be available under the terms of The Energy Performance of Buildings (Certificates and Inspections) (England and Wales) Regulations 2007 or the Home Report if in relation to a residential property in Scotland.
*This is the average speed from the provider with the fastest broadband package available at this postcode. The average speed displayed is based on the download speeds of at least 50% of customers at peak time (8pm to 10pm). Fibre/cable services at the postcode are subject to availability and may differ between properties within a postcode. Speeds can be affected by a range of technical and environmental factors. The speed at the property may be lower than that listed above. You can check the estimated speed and confirm availability to a property prior to purchasing on the broadband provider's website. Providers may increase charges. The information is provided and maintained by Decision Technologies Limited. **This is indicative only and based on a 2-person household with multiple devices and simultaneous usage. Broadband performance is affected by multiple factors including number of occupants and devices, simultaneous usage, router range etc. For more information speak to your broadband provider.
Map data ©OpenStreetMap contributors.





