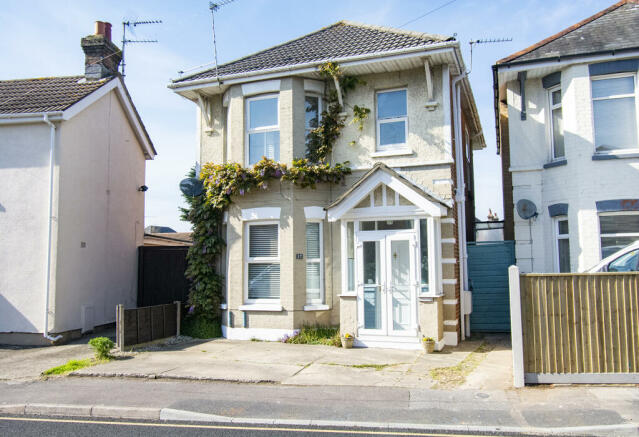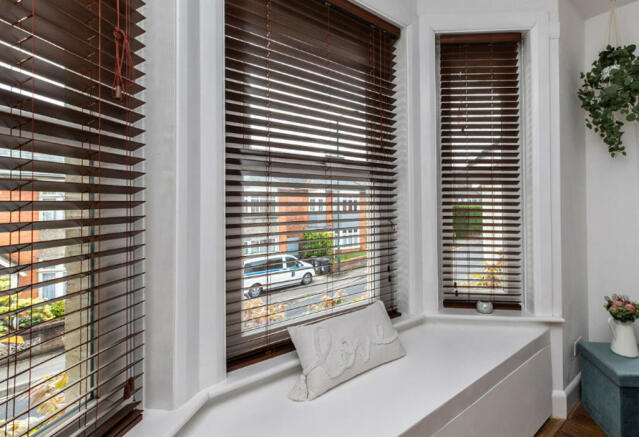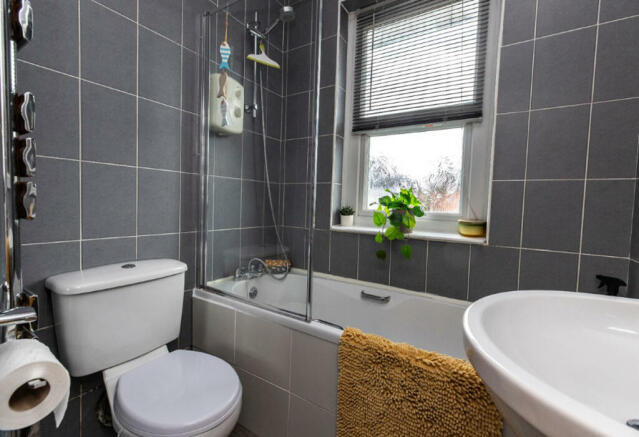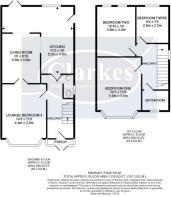Ensbury Park Road, Bournemouth, Dorset

- PROPERTY TYPE
Detached
- BEDROOMS
3
- BATHROOMS
1
- SIZE
Ask agent
- TENUREDescribes how you own a property. There are different types of tenure - freehold, leasehold, and commonhold.Read more about tenure in our glossary page.
Freehold
Key features
- 'L'SHAPED KITCHEN/DINER
- THREE DOUBLE BEDROOMS
- LARGE 100FT GARDEN
- TRADITIONAL FAMILY HOME MODERNISED THROUGHOUT
- UPVC AND GAS CENTRAL HEATING
- TWO RECEPTION ROOMS
- OFF ROAD PARKING
- FAMILY BATHROOM & ADDITIONAL DOWNSTAIRS WC
- PARQUET FLOORING and PERIOD FEATURES
- NO CHAIN
Description
There are lots of recreational facilities in the immediate area such as Redhill Park which has tennis courts, bowling green, outdoor paddling pool, cafe and a playground. Facilities for football, cricket, skateboarding, etc. are also available at Slade's Farm Recreation Ground.
Slades Farm Rec also boasts an Olympic size community cycle track . The track opened as the Bournemouth Cycling Centre in June 2011, allowing the entire community to enjoy activities including competitive cycle training and racing, learning to ride a bike, cycling for exercise, in-line skating and running.
The Accommodation -
As you enter the property through UPVC double glazed patio french doors into a small porch, and then opening up the wooden front door, you are welcomed by a bright and spacious hallway with wooden parquet flooring, dado rail mid way up the walls, high ceilings and carpeted stairs up to first floor landing, doors leading to all rooms downstairs.
There is a storage cupboard housing all the electric /fuse boxes and a understairs WC/Cloakroom.
Radiator.
Lounge -
At the front of the property is the spacious and bright lounge, with solid wooden parquet flooring , it has large feature bay windows which allows light to flood the room, and high coved ceilings, which is typical in a property, as well as a stunning feature fireplace and surround which adds that traditional homely feel to the living space. Radiator. Open archway to -
Dining Room -
Through an archway with panelled wooden doors with glass leading into the spacious dining room which has high coved ceilings, wooden parquet flooring throughout, and is open plan adjoining the 'L' shaped Kitchen. Radiator.
Archway through to -
Kitchen/ Diner -
This stunning Kitchen is spacious and modern and has a range of wall and base level white gloss units with brushed chrome handles, and storage cupboards with black granite effect worktops over. The flooring is easy to keep clean with Karndean Luxury Vinyl Tiles (LVT).
Full height free standing silver fridge/freezer and further space with plumbing and space for washing machine/dishwaher and tumble dryer.
There are feature glazed wall cabinets and shelving, a glowworm combi boiler is housed in one of the useful storage cupboards.
There is an integrated 'Whirlpool' fitted silver electric oven with 5 point gas hob and extractor hood over.
There is a UPVC double glazed window to the rear overlooking the garden , stainless steel 1.5 sink plus draining and mixer tap. Stone splashbacks. Radiator. UPVC door with cat flap leading to side aspect.
UPVC double glazed french patio doors leading out to the rear garden.
Rear Garden -
The rear garden is accessed via the Kitchen and leads onto a large decking area with the rest of the large facing garden laid to lawn approx 100ft, with fencing either side and a mix of shrubs and flowers to the borders.
To the rear of the garden is a timber built shed and the foundations for a summerhouse / office to be built
There is an armored electric cable that runs from the property down to the end which enables electricity to be used in the summerhouse /office space.
Cloakroom -
Modern white suite comprising wash hand basin with storage under, low level WC with concealed cistern, small frosted obscure UPVC double glazed window to side aspect.
White heated towel rail.
Stairs leading up to first floor landing -
Landing - Carpeted landing, high coved ceilings, picture rail, doors to all rooms, UPVC frosted window to side aspect.
Carpeted staircase with bannister leading up to first floor landing, there is a large frosted glass window to the side and doors leading off to all rooms.
Bedroom Three -
Spacious Bedroom with UPVC window overlooking rear garden. High ceiling. Radiator.
Bedroom Two -
Large and spacious bedroom with high coved ceilings, picture rail, two upvc double glazed windows overlooking rear garden. Radiator.
Master Bedroom -
Large and spacious Bedroom with oak wooden flooring, high coved ceiling, picture rail, inset spotlights to ceiling, large bay windows to front, additional window to side aspect.
Fitted under window storage unit / seating area.
Radiator.
Bathroom-
Family Bathroom consisting of modern white bathroom suite, grey fully tiled walls, bath with power shower over.inset LED spotlights to ceiling, UPVC frosted window to front access. Access to boarded loft. Low level WC, Hand wash basin with mixer tap.
Heated chrome towel rail.
Luxury Grey Vinyl tiled flooring.
Front -
There is a cement driveway with dropped curb allowing parking for either 2 small cars or 1 family sized / large car,
Gated side access leading to rear.
Council tax band: C
Brochures
Clarkes A3 Details - version 1- COUNCIL TAXA payment made to your local authority in order to pay for local services like schools, libraries, and refuse collection. The amount you pay depends on the value of the property.Read more about council Tax in our glossary page.
- Band: C
- PARKINGDetails of how and where vehicles can be parked, and any associated costs.Read more about parking in our glossary page.
- Off street
- GARDENA property has access to an outdoor space, which could be private or shared.
- Enclosed garden
- ACCESSIBILITYHow a property has been adapted to meet the needs of vulnerable or disabled individuals.Read more about accessibility in our glossary page.
- Ask agent
Ensbury Park Road, Bournemouth, Dorset
NEAREST STATIONS
Distances are straight line measurements from the centre of the postcode- Bournemouth Station1.7 miles
- Branksome Station2.4 miles
- Pokesdown Station2.7 miles
About the agent
Welcome to Clarkes Estate Agents, we are a large independent agency based in Winton, Bournemouth. Whether you are buying, selling, letting, renting or simply enquiring, we are here to help. Clarkes are giving estate agents a better name so come and experience the difference.
We specialise in high quality property marketing. We can help you with Buying, Selling, Renting or Letting property right across Bournemouth including Ferndown Christchurch and Poole.
At Clarkes Estate Agents
Industry affiliations



Notes
Staying secure when looking for property
Ensure you're up to date with our latest advice on how to avoid fraud or scams when looking for property online.
Visit our security centre to find out moreDisclaimer - Property reference ZClarkes0003498760. The information displayed about this property comprises a property advertisement. Rightmove.co.uk makes no warranty as to the accuracy or completeness of the advertisement or any linked or associated information, and Rightmove has no control over the content. This property advertisement does not constitute property particulars. The information is provided and maintained by Clarkes Estate Agents, Bournemouth. Please contact the selling agent or developer directly to obtain any information which may be available under the terms of The Energy Performance of Buildings (Certificates and Inspections) (England and Wales) Regulations 2007 or the Home Report if in relation to a residential property in Scotland.
*This is the average speed from the provider with the fastest broadband package available at this postcode. The average speed displayed is based on the download speeds of at least 50% of customers at peak time (8pm to 10pm). Fibre/cable services at the postcode are subject to availability and may differ between properties within a postcode. Speeds can be affected by a range of technical and environmental factors. The speed at the property may be lower than that listed above. You can check the estimated speed and confirm availability to a property prior to purchasing on the broadband provider's website. Providers may increase charges. The information is provided and maintained by Decision Technologies Limited. **This is indicative only and based on a 2-person household with multiple devices and simultaneous usage. Broadband performance is affected by multiple factors including number of occupants and devices, simultaneous usage, router range etc. For more information speak to your broadband provider.
Map data ©OpenStreetMap contributors.




