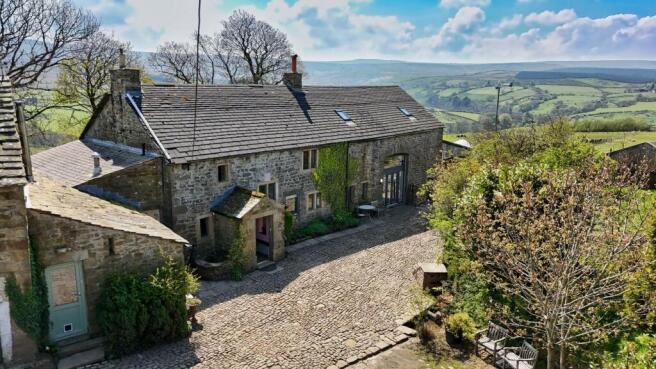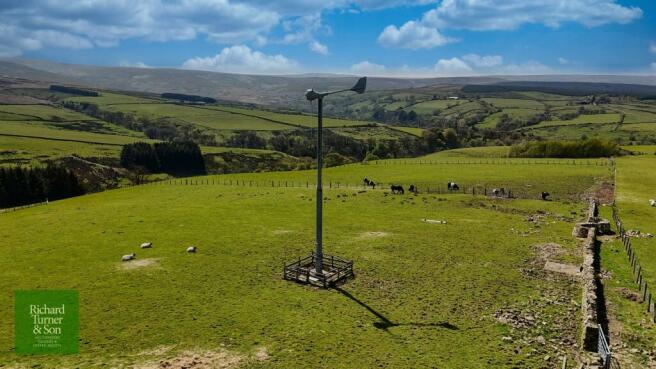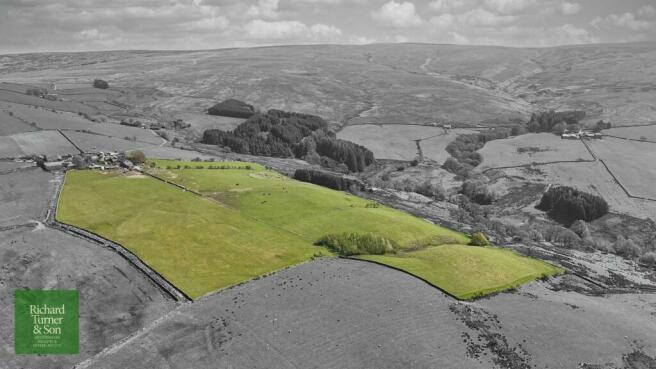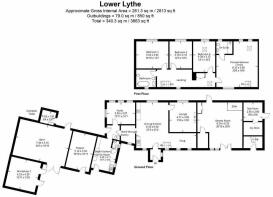
Lythe Lane, Lowgill, Lancaster, LA2
- PROPERTY TYPE
Smallholding
- BEDROOMS
4
- BATHROOMS
2
- SIZE
Ask agent
Key features
- 25 acre Smallholding with Wind Turbine
- 4 Bed Traditional Stone-Built Longhouse circa 1779 with Private Cobbled Yard and Stone Walls
- Within the Forest of Bowland ANOB
- Original Oak Beams, Stone Flag Floor and Mullion Windows
- Outstanding Panoramic Views
- Circa 24.67 Acres or Thereabouts Plus 1 Acre of Gardens
- Original Shippons And Stone Built Workshop/Stable, Two Steel Frame Agricultural Sheds, Wooden Hay Stores/Buildings, dry Feedstore and Tackroom.
- Superfast B4RN Broadband Installed
- Underfloor Heating
Description
This stunning traditional 25 acre working hill farm is situated within the Forest of Bowland ANOB and boasts a range of useful historic and modern outbuildings. With its own wind turbine and superfast B4RN broadband, this property is a modern dream come true offering a much sought after lifestyle of living and working with nature.
The traditional stone-built longhouse with its private cobbled yard and stone walls, features original oak beams, stone flag floor and mullion windows with far reaching moorland views. This haven of tranquillity enjoys outstanding panoramic views from every window in the house, and from the garden and fields, and yet it is only a few miles from Bentham.
Built circa 1779, the property provides spacious and versatile accommodation comprising:
traditional farmhouse kitchen with underfloor heating and snug off, sitting room, walk through pantry, large back kitchen (with WC), four double bedrooms, study
(or 5th bedroom), 2 bathrooms and large games/workspace room.
The property has a practical range of historic and modern buildings including the flag-roofed hay barn with original shippons and stone built workshop/stable attached but also two steel frame agricultural sheds and wooden hay stores/buildings off the paddock. There is also dry feedstore and tackroom.
Land extending to 24.67 acres or thereabouts plus approx 1 acre of gardens which wrap around the main house
Access to the property from the public highway is by way of a private track subject to maintenance.
Accommodation Comprising:
Ground Floor:
Entrance Porch:
Stone flagged floor with leaded window to the side. Wooden benches and hooks set into lime plaster. Double glazed door leads into the farmhouse kitchen.
Farmhouse Kitchen:
27'4 x 21' (8.33m x 6.40m)
Traditional farmhouse kitchen with stone flag floor (with underfloor heating), stone mullion windows (double glazed) windows looking out over the garden to the moor. Exposed lintels and oak beams. A range of wall and base units with contrasting work surface. Range cooker (electric Everhot) set in stone inglenook fireplace.
Snug: (Off Kitchen)
Stone mullions (double glazed) with wooden window seat over radiator, exposed oak lintel, maple wooden floor, Stairs leading to the first floor. Mullion double glazed windows on stairs.
Lounge:
13'8 x 12'8 (4.17m x 3.86m)
Stone fireplace and hearth with multi fuel stove. Stone mullion with traditional leaded light window (single glazed), wooden window seat with radiator below. Broadband point. Traditional timber latch door. Exposed oak lintels and wooden maple floor.
Walk-Through Pantry:
Stone flag floor with double glazed window, fitted units, shelving and dish washer. Wall mounted electricity fuse box and controls for the solar panels.
Step up to door leading to back lobby with oil fired boiler (for main house radiators, underfloor heating in main kitchen and hot water), storage units, access to boarded loft 1 and full double-glazed door leading to the east facing patio.
Library/Study: (possible Bedroom 5)
12'11 x 10'1 (3.94m x 3.07m)
Features include local sycamore wide-boarded floor and feature wall of glazed windows. Bespoke stone hearth and flue ready for installation of multi-fuel stove. Fitted storage/book shelves.
Back Kitchen/Boot Room and Ground Floor WC:
14'7 x 10'2 (4.45m x 3.10m)
‘Rayburn Royale’ multi-fuel range cooker which can supply hot water, back kitchen radiator and under floor heating in main kitchen. Clothes rack with pulley, fitted shelving for dryer, washing machine. Enamel double drainer sink with storage below. Double glazed window with view down the cobbled yard to paddock. Door to WC. Slate flag floor. Double glazed (half window) door leading to cobbled yard.
WC:
WC, wash hand basin, slate flag floor, window.
First Floor:
Stairs leads to large open landing with stone mullion windows (double glazed) looking out over the yard to the west (Morecambe Bay and Howgills), wall mounted electric fire.
Bathroom:
Four piece ‘Heritage’ suite comprising: WC, pedestal wash basin, bidet and roll top cast iron freestanding bath. Traditional leaded window in stone mullion surround, part wood panel walls, timber latch door, radiator.
Bedroom 1: (original main bedroom)
14'10 x 12'7 (4.52m x 3.84m)
Leaded mullion window with wooden window seat and radiator below. View onto the rear garden, grazing land belonging to the property and the moor. Feature oak beam and lintel. Timber latch door. Access to Loft 2.
Bedroom 2:
12'5 x 10'4 (3.78m x 3.15m)
Mullion window (double glazed) with wooden window seat and radiator below again. Exposed oak lintel. Stunning views over garden, land and to the moor. Access to boarded loft 3. Fitted wardrobe, timber latch door.
Moving into the upper floor of the barn conversion.
Bedroom 3:
14'1 x 10'3 (4.29m x 3.12m)
Large double bedroom with full height ceiling, Velux skylight and double-glazed window overlooking the garden, land and moor. Underfloor heating and timber latch door.
Bedroom 4: (en-suite main bedroom) or guest annex
20'9 x 19' (6.32m x 5.79m)
Access to this room is via the house landing or via private staircase and door to cobbled yard. This open double height space with exposed beams has 4 double glazed windows, Velux skylights and underfloor heating.
En-Suite:
Three piece suite comprising: WC, wash hand basin and walk-in shower. Velux skylight and windows.
Room of Requirement – Games/Yoga/Crafts/Party/Office Room:
20'10 x 20'9 (6.35m x 6.32m)
Large open room is accessed from the yard or the back garden. Double glazed windows and double patio door to the front and double-glazed door to the rear garden with view over to the moor. The perfect fit blinds and network of track and inset lighting make this a flexible and private space which has been used for community events. There is a built-in storage cupboard, kitchenette area with sink, unit and fridge. The oil boiler 2 serves the barn conversation side of the house.
Outside Buildings:
Workshop/Stable:
16'10 x 10'11 (5.13m x 3.33m)
Looking onto the cobbled yard, this stone-built building with stone flagged roof was previously used a stable but currently used as a workshop. The building has a concrete floor, two access doors (one is a stable door), water supply and electricity.
Barn: 24'5 x 16'10 (7.44m x 5.13m)
Traditional four bay stone-built barn under stone flagged roof. Part concrete and original flagged threshing floor. Loft storage area providing storage above the shippon. Water supply and electricity sockets.
Access through the barn to the compost toilet.
Shipon:
13'11 x 13'9 (4.24m x 4.19m)
Restored original shippon with electricity, hot/cold water, electricity used as milking parlour for house cow. Currently freezer/coal/wood store. Access to battery loft for wind turbine.
Tack Room/Dry Feed Store:
6'4 x 5'11 (1.93m x 1.80m)
Double glazed secure door leads to these 2 rooms with hot and cold water, electricity, fitted units. Concrete floor previously used as milking parlour for house cow.
Two Multi-use Steel Framed Agricultural Buildings:
Building 1: 8m x 6m.
Building 2: 4m x 3.5m
Two bay steel framed lean-to on the west gable of the property used for lambing, cows, horse shelter and tractor store. Concrete floor, concrete block walls with topped Yorkshire Boarding. Galvanized steel gates and feed barrier with lighting, power and water supply leads to paddock/fields and vegetable garden.
Concrete yard (with stock handling system), original slate water trough and access paddock and fields.
Paddock:
Three wooden buildings, two currently serve as hay stores.
Garden Area Surrounding The Farmhouse:
Circa 1 acre
Cobbled farm yard provides ample parking and has many traditional features including original stone well, cattle watering hole, stone mounting block. Opposite the house is the orchard/forest garden with bee hive. Hot and cold water in yard, power points and generator socket.
Side Vegetable Garden:
Large paved garden with Kelder greenhouse 3mx4m; walk-in fruit frame 4mx6m, raised beds with herbs, soft fruit and apple trees. Pig-pen with hard standing, water with access to 3 pig-paddocks.
South Facing Rear Garden:
Mostly lawn with flowers and shrub borders and surrounding stone wall and stunning views over the first field and the moors. Compost toilet with electric sockets, shed, patio with water tap, oil tank. Direct access to field.
The Land:
Extending to 24.67 acres or thereabouts (not including 1 acre of garden)
South facing, good grazing, divided into six manageable field parcels plus paddock for ease of stock handling. Currently stocked with sheep, belted Galloways and a horse (not included in the sale). The land is mostly grazing land but also includes wildlife scrub, coppice, wildlife corridor providing double fenced boundary, wildflower meadow. There is also a stream and an additional animal handling area with hard standing in paddock. The 5kw wind turbine is situated on the land.
Off Grid:
Private 5kw wind turbine and solar panels with 15kw lithium battery supplies a good proportion of the energy required for the farm. Feed in tariff available for transfer on both solar and wind generation.
Countryside Stewardship Scheme:
The land is currently subject to a Countryside Stewardship Mid-Tier Agreement (ref. 1261682), which will expire on the 31st December 2026. A copy of this agreement can be provided upon request.
Sporting, Shooting and Mineral Rights:
All Sporting, Shooting and Mineral rights are held in hand and are included within the sale of the property.
Services:
Mains electricity and off grid generation (wind & solar). Shared borehole water supply with neighboring property. Oil central heating. Septic tank drainage system with soak away installed. B4RN Hyperfast Broadband Connected
Tenure: Freehold with vacant possession upon completion.
Energy Performance Certificate: Rating ‘D’
N.B. Any electric or other appliances included have not been tested, neither have drains, heating, plumbing or electrical installations and all persons are recommended to carry out their own investigations before contract. All measurements quoted are approximate.
Please Note: In order for selling agents to comply with HM Revenue and Customs (HMRC) Anti-Money Laundering regulations we are now obliged to ask all purchasers to complete an Identification Verification Questionnaire form which will include provision of prescribed information (identity documentation etc.) and a search via Experian to ve...
Brochures
Brochure 1Energy Performance Certificates
EPC 1Lythe Lane, Lowgill, Lancaster, LA2
NEAREST STATIONS
Distances are straight line measurements from the centre of the postcode- Bentham Station3.6 miles
- Clapham (North Yorkshire) Station5.1 miles
- Wennington Station5.1 miles
About the agent
Richard Turner & Son, Bentham (Nr Lancaster),
Royal Oak Chambers, Main Street, Bentham (Nr Lancaster), LA2 7HF
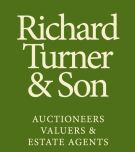
A five generation independent family business established in 1803 offering unrivalled LOCAL KNOWLEDGE and expertise. Renowned specialist agents for special and unusual properties. Website: www.rturner.co.uk Country Property Specialist Property Rental Agents Equestrian Properties Farms and Land for Sale and to Rent
Founded over 200 years ago, Richard Turner & Son is a fifth-generation independent family business with exceptional local knowledge and expertise of rural and residential esta
Industry affiliations



Notes
Disclaimer - Property reference 27653384. The information displayed about this property comprises a property advertisement. Rightmove.co.uk makes no warranty as to the accuracy or completeness of the advertisement or any linked or associated information, and Rightmove has no control over the content. This property advertisement does not constitute property particulars. The information is provided and maintained by Richard Turner & Son, Bentham (Nr Lancaster),. Please contact the selling agent or developer directly to obtain any information which may be available under the terms of The Energy Performance of Buildings (Certificates and Inspections) (England and Wales) Regulations 2007 or the Home Report if in relation to a residential property in Scotland.
Map data ©OpenStreetMap contributors.
