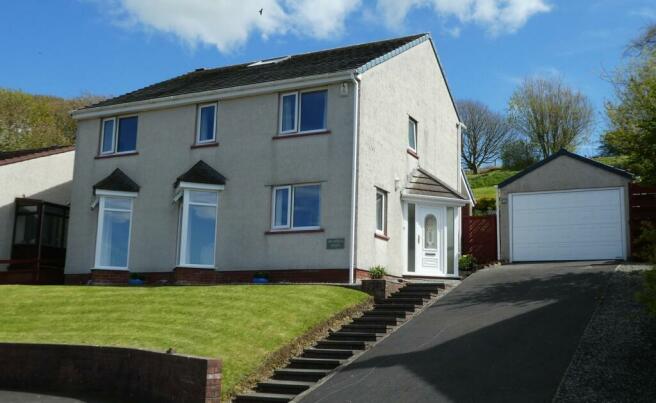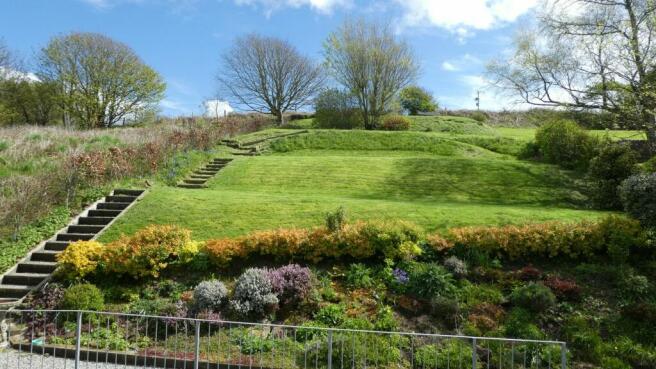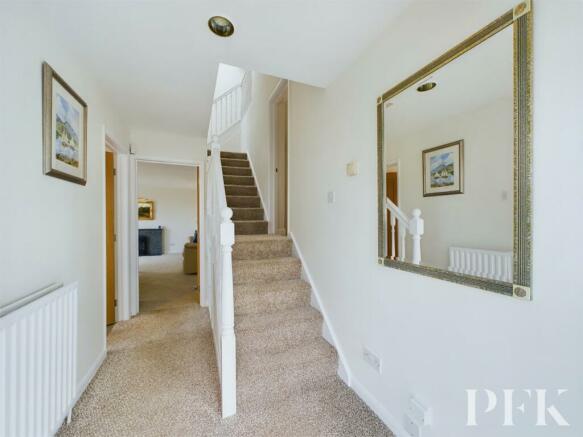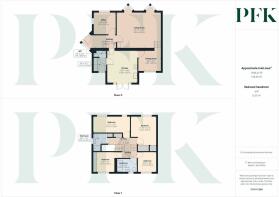
Highfield House, The Crofts, St Bees, CA27

- PROPERTY TYPE
Detached
- BEDROOMS
4
- BATHROOMS
2
- SIZE
Ask agent
Key features
- 4/5 bedroom detached family home
- Extensive gardens, driveway and garage
- Breathtaking views towards St Bees Head and Irish Sea
- Perfect for families
- Quiet cul-de-sac setting close to village centre
- Tenure – leasehold
- Council tax – Band E
- EPC rating - C
- Immaculate accommodation arranged over split levels
Description
A quite simply beautiful, four bedroom family home boasting a superb coastal location in the picturesque village of St Bees, with breathtaking views overlooking the iconic St Bees Head and the vast expanse of the Irish Sea.
This generously sized, family home offers versatile living spaces arranged over split levels, providing ample space and comfort for young and growing families. The property's position on this quiet cul-de-sac on the edge of the village would also suit buyers looking to relocate or retire to the coast, being just a short walk to the beach, train station and village amenities. Accommodation briefly comprises to the ground floor: entrance hallway, office/bedroom 5 and spacious lounge with two triangular bay windows providing views towards the coast. Steps up from the hallway and lounge lead to a half level where there is a beautiful kitchen/diner fitted with high end appliances and which leads out onto a large patio at the rear - perfect for alfresco dining, and a separate dining room. To the first floor, there is a large principal bedroom with built in wardrobes, second double bedroom and contemporary shower room, with steps up to a half landing which provides access to two double bedrooms and family bathroom.
Externally, there is driveway parking to the front of the property for up to three cars as well as a detached single garage and lawned garden. The main outside space, which is a particular highlight of the property, lies to the rear and boasts an extensive, tiered lawned garden with breathtaking views that only improve as you ascend. The delightful patio is perfect for summer barbecues and entertaining, making this home an ideal space for relaxation and hosting.
Viewing is essential in order to appreciate all this superb property has to offer.
St Bees is an attractive seaside village situated on the west coast, just four miles south of Whitehaven. Famed for its long sandy beaches, St Bees Head is also the starting point for the 'Coast to Coast' walk. The village itself has a range of local amenities, a highly regarded primary school, and commuter links via the A595 and railway.
Mains electricity, gas, water & drainage; gas central heating; double glazing installed throughout; telephone & broadband connections installed subject to BT regulations. Please note: The mention of any appliances/services within these particulars does not imply that they are in full and efficient working order.
Highfield House can be located on The Crofts using the postcode CA27 0BH; alternatively by using What3Words///slicing.card.procured
ACCOMMODATION
Entrance Hallway
Approached via uPVC entrance door with obscured glazed side panels to two aspects. Doors to Living Room and Office/Bedroom 5. Radiator and stairs to the upper half level area, where the dining room and kitchen are positioned, and continuing up to the first floor accommodation.
Office/Bedroom 5
2.97m x 2.91m (9' 9" x 9' 7") Dual aspect room with windows to front and side aspects - the front window offering views towards St Bees Head and the Irish sea. Radiator and wood effect flooring.
Living Room
5.83m x 4.84m (19' 2" x 15' 11") Spacious, bright and characterful, reception room benefitting from two triangular bay windows positioned at the front and providing superb views. Gas fire set in feature surround, radiator and stairs up to:-
Dining Room
2.97m x 2.85m (9' 9" x 9' 4") Positioned at half landing level. Window to rear aspect, radiator and door to the kitchen.
Dining Kitchen
3.98m x 4.35m (13' 1" x 14' 3") Positioned at half landing level. A modern kitchen fitted with a range of high gloss, wall, base and full height units with complementary solid granite worktops, high gloss splash backs and sunken sink with mixer tap. High end, Siemens appliances include oven and microwave (set at eye level), five-ring induction hob with built in extractor and splash back, fridge freezer and dishwasher. Downlights, space for large dining furniture, wood effect flooring and patio doors with additional glazed side panels providing access to the patio at the rear of the property. Door to:-
Utility Room
1.15m x 1.82m (3' 9" x 6' 0") Fitted with full height, high gloss units matching those in the kitchen - one of which houses the combi boiler. Wood effect flooring, glazed uPVC door giving access to the rear gardens and patio, and door to:-
WC
1.73m x 0.89m (5' 8" x 2' 11") Fitted with concealed cistern WC and wash hand basin set in vanity units with splash back above.
FIRST FLOOR
Landing
Providing access to the Principal bedroom, Bedroom 2 and the shower room. Stairs then continue up to a further half level providing access to Bedrooms 3 and 4 and the Family Bathroom. Radiator and large storage cupboard.
Principal Bedroom
3.62m x 4.08m (11' 11" x 13' 5") Large, front aspect, double bedroom enjoying lovely countryside and sea views. Radiator, built in double wardrobe and further built in single wardrobe - both with oak doors.
Bedroom 2
5.22m x 2.29m (17' 2" x 7' 6") Bright room benefitting from two windows to the front offering sea views. Radiator.
Shower Room
2.00m x 2.43m (6' 7" x 8' 0") Fully tiled shower room with obscured window, chrome laddered radiator, wood effect flooring and modern, white, three piece suite comprising walk-in shower fitted with mains plumbed shower, close coupled WC and wash hand basin.
Half Level Landing
With Velux roof light and providing access to Bedrooms 3 and 4, and to the Family Bathroom.
Bedroom 3
2.53m x 2.84m (8' 4" x 9' 4") Rear aspect bedroom overlooking the garden. Radiator and built in, mirrored wardrobes to one wall.
Bedroom 4
2.7m x 2.85m (8' 10" x 9' 4") Rear aspect bedroom overlooking the garden. Radiator.
Family Bathroom
2.89m x 1.9m (9' 6" x 6' 3") Fully tiled family bathroom with downlights, obscured window, chrome laddered radiator, wood effect flooring and modern, three piece suite comprising panelled bath, close coupled WC and large, wash hand basin set on floating, gloss vanity unit.
EXTERNALLY
Private Driveway Parking
A large driveway provides off road parking for two/three cars and leads to:-
Detached Single Garage
With electric door, power and light.
Gardens
An attractive, lawned garden flanks the driveway to the front with steps providing access to the entrance door. Side access via both sides of the house to the rear garden which is a particular highlight of the property. A recently laid patio area is perfect for outdoor entertaining and summer barbecues and the extensive, tiered gardens a perfect setting for children and families. The rear gardens are mainly laid to lawn with attractive floral borders, rockery garden and mature trees and hedging to border.
ADDITIONAL INFORMATION
Tenure
The property is Leasehold - this is a historic 1000 year St Bees lease with no ground rent/service charge payable. For further information regarding the terms of the lease please contact PFK.
Referral & Other Payments
PFK work with preferred providers for certain services necessary for a house sale or purchase. Our providers price their products competitively, however you are under no obligation to use their services and may wish to compare them against other providers. Should you choose to utilise them PFK will receive a referral fee : Napthens LLP, Bendles LLP, Scott Duff & Co, Knights PLC, Newtons Ltd - completion of sale or purchase - £120 to £210 per transaction; Pollard & Scott/Independent Mortgage Advisors – arrangement of mortgage & other products/insurances - average referral fee earned in 2023 was £222.00; M & G EPCs Ltd - EPC/Floorplan Referrals - EPC & Floorplan £35.00, EPC only £24.00, Floorplan only £6.00. All figures quoted are inclusive of VAT.
Brochures
Brochure 1Brochure 2- COUNCIL TAXA payment made to your local authority in order to pay for local services like schools, libraries, and refuse collection. The amount you pay depends on the value of the property.Read more about council Tax in our glossary page.
- Band: E
- PARKINGDetails of how and where vehicles can be parked, and any associated costs.Read more about parking in our glossary page.
- Yes
- GARDENA property has access to an outdoor space, which could be private or shared.
- Yes
- ACCESSIBILITYHow a property has been adapted to meet the needs of vulnerable or disabled individuals.Read more about accessibility in our glossary page.
- Ask agent
Highfield House, The Crofts, St Bees, CA27
NEAREST STATIONS
Distances are straight line measurements from the centre of the postcode- St. Bees Station0.2 miles
- Nethertown Station2.5 miles
- Corkickle Station3.5 miles
About the agent
PFK's aim is to make the sale and rental process as simple as possible while assisting our customers along their journey. We operate from local high street offices, over a 6 day week allowing our customers to liaise with us by whichever medium suits them. Our teams consist of local people, who have experience in their field. We
endeavour
to always put the customer first which is why customers return to us time and time again.
Notes
Staying secure when looking for property
Ensure you're up to date with our latest advice on how to avoid fraud or scams when looking for property online.
Visit our security centre to find out moreDisclaimer - Property reference 27331707. The information displayed about this property comprises a property advertisement. Rightmove.co.uk makes no warranty as to the accuracy or completeness of the advertisement or any linked or associated information, and Rightmove has no control over the content. This property advertisement does not constitute property particulars. The information is provided and maintained by PFK, Cockermouth. Please contact the selling agent or developer directly to obtain any information which may be available under the terms of The Energy Performance of Buildings (Certificates and Inspections) (England and Wales) Regulations 2007 or the Home Report if in relation to a residential property in Scotland.
*This is the average speed from the provider with the fastest broadband package available at this postcode. The average speed displayed is based on the download speeds of at least 50% of customers at peak time (8pm to 10pm). Fibre/cable services at the postcode are subject to availability and may differ between properties within a postcode. Speeds can be affected by a range of technical and environmental factors. The speed at the property may be lower than that listed above. You can check the estimated speed and confirm availability to a property prior to purchasing on the broadband provider's website. Providers may increase charges. The information is provided and maintained by Decision Technologies Limited. **This is indicative only and based on a 2-person household with multiple devices and simultaneous usage. Broadband performance is affected by multiple factors including number of occupants and devices, simultaneous usage, router range etc. For more information speak to your broadband provider.
Map data ©OpenStreetMap contributors.





