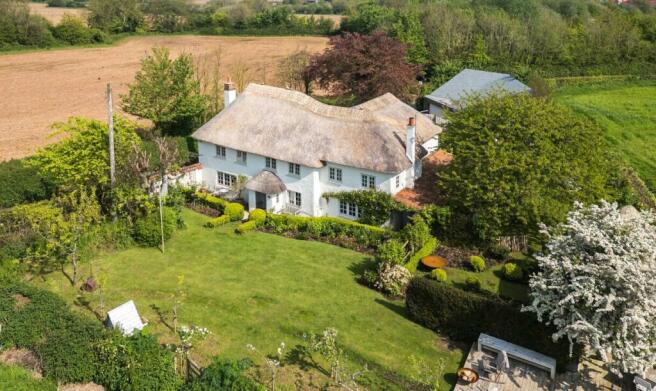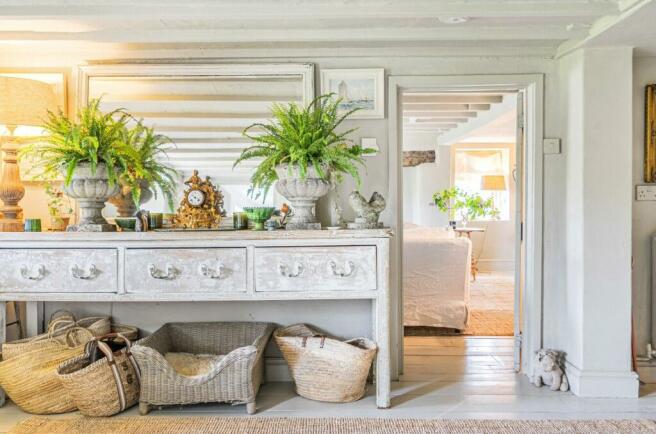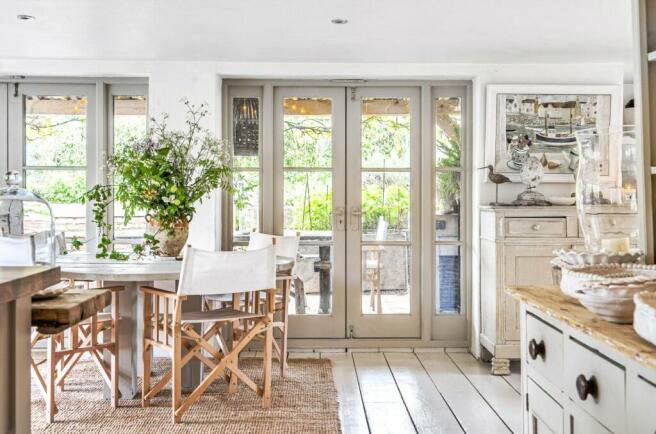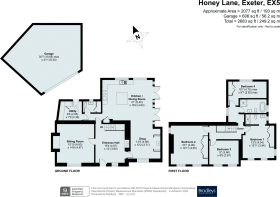Honey Lane, Woodbury Salterton, Exeter, Devon

- PROPERTY TYPE
Detached
- BEDROOMS
4
- BATHROOMS
2
- SIZE
Ask agent
- TENUREDescribes how you own a property. There are different types of tenure - freehold, leasehold, and commonhold.Read more about tenure in our glossary page.
Freehold
Key features
- Beautifully Presented Detached Thatched Cottage
- Exeter Approximately 9 Miles, M5 Approximately 3 Miles
- Idyllic Rural Setting
- Close To Local Amenities
- Pleasant Rural Views
- Entrance Hall
- Sitting Room
- Stunning Bespoke Fitted Kitchen/Dining/Family Room
- Utility Room
- Ground Floor Cloakroom
Description
.
Honey Cottage is delightful 4 bedroomed detached cottage set in a private location on the outskirts of the popular village of Woodbury Salterton. The property has benfited from a large extension in 2010 nearly doubling the size of the property which now offers. A large kitchen Dining and lounge area, separate sitting room Downstairs WC utility room 4 bedrooms with en suite shower room to the main bedroom,family bathroom. The property is set in private beautifully maintained gardens with summer house, shed. and large 4 car garage. The village of Woodbury Salterton offers a host of services with Primary school. Pub. viallge hall and walking distance of Greendale Farm shop.
Entrance Hall
4.637m x 3.652m (15' 3" x 12' 0")
Enclosed thatched porch with stable door leading to Spacious hallway with painted wooden floorboards, Inglenook fireplace with exposed oak mantel beam over and space for electric wood burner, painted ceiling beams, radiator. Stairs rising to the first floor, understairs storage cupboard. Window to front aspect. Latch key door to the kitchen/dining/family room, doorway to ...
Sitting Room
4.833m x 4.416m (15' 10" x 14' 6")
Dual aspect room with windows to the front and side, painted beamed ceiling, Inglenook fireplace with tiled hearth and multi-fuel wood burner, exposed Oak mantel beam over. Painted floorboards, radiator.
Living Room
3.7m x 9.88m (12' 2" x 32' 5")
Maximum measurement (full length of room 32'5") into dining area. Multi fuel wood burner with exposed oak beam over, double glazed window to the side garden, latch key door leading back to the entrance hall.
Kitchen/Dining Room/Family Room
6.43m x 4.93m (21' 1" x 16' 2")
The room narrows to 12'2 and is 32.5 at its widest ". A stunning room which has been extended by the current owners to provide this lovely open plan space, ideal for family living. There are windows on all sides and two double French doors opening onto a oak framed garden room which leads on to the garden. The Kitchen area has a Bespoke fitted kitchen comprising inset double bowl Belfast Sink with solid wood adjoining work surfaces with drainer grooves, matching range of base units, Electric 4 oven Aga, space for large larder style fridge/freezer, integrated dishwasher, inset ceiling spotlights. larder cupboard,Central island with drawers under, built-in shelved larder cupboard. The Dining area has ample room for a large dining table and chairs and also overlooks the garden. The dining area then continues into the Family Room.
Inner Hallway
From the kitchen area, the inner hallway leads to....
Ground Floor Cloakroom
1.455m x 1.371m (4' 9" x 4' 6")
Fitted with a white suite comprising low level WC , wall mounted wash hand basin. Obscure double glazed window to side aspect, cupboard housing pressurised cylinder, programme control. Towel radiator, inset ceiling spotlights, latch key door to the ...
Utility Room
2.869m x 2.328m (9' 5" x 7' 8")
Double glazed window to front aspect, cupboard housing consumer unit, plumbing for washing machine, space for tumble dryer, oil fired boiler serving the domestic hot water and central heating. Eaves storage above the doorway, double glazed Velux window, stable door opening into the garden, radiator, painted floorboards, shelving starage cupbards, inset ceiling spotlights.
First Floor Landing
Stairs from the Entrance Hall lead to the first floor landing, Painted exposed beam. Doors leading to ...
Master Bedroom
3.927m x 4.051m (12' 11" x 13' 3")
Lovely bright dual aspect room with double glazed windows to the front and side overlooking the gardens and open countryside. Two double built-in wardrobes, one with TV aerial point. Radiator, painted floorboards. Door to ...
En Suite Shower Room
2.644m x 1.403m (8' 8" x 4' 7")
Fitted with a white suite comprising fully tiled double shower cubicle with glazed shower screen and chrome rain shower head over, hand held chrome shower. Low level WC and pedestal wash hand basin. Double glazed window to side aspect, chrome towel radiator, inset ceiling spotlights.
Inner Landing
Radiator, double glazed window to the side aspect, isolator switch for shower.
Family Bathroom
1.845m x 3.03m (6' 1" x 9' 11")
Fitted with a white suite comprising free standing claw-foot bath with chrome mixer tap and shower attachment, low level WC, pedestal wash hand basin, built-in fully tiled shower cubicle with electric shower unit, glazed shower screen door. Double glazed window to front aspect, inset ceiling spotlights, chrome towel radiator, shaver socket. Latch key door.
Bedroom Four
4.768m x 2.197m (15' 8" x 7' 2")
Double built-in wardrobe, double glazed window to rear aspect overlooking the gardens, radiator, painted floorboards.
Bedroom Two
4.873m x 4.545m (16' 0" x 14' 11")
Dual aspect room with windows to the front and side aspects overlooking the gardens and adjoining countryside, two double built-in wardrobes, exposed painted beams, painted floorboards, TV aerial point, radiator.
Bedroom Three
3.717m x 2.974m (12' 2" x 9' 9")
Two windows to front aspect with views over the gardens and open countryside, painted floorboards, radiator.
Summer House
The Honey Pot summer house is hexagonal in shape with a thatched roof and is perfectly positioned in the garden with views over the adjoining countryside. It has power and light , windows to two sides, double French doors opening onto a brick paved circular seating area.
Outside
Honey Cottage is situated in Honey Lane and the property and gardens are set behind a high stone wall, offering a high degree of privacy and sunshine. The gardens are beautifully maintained and laid to lawn with flowering shrub and beds, mature tree and views over the adjoining countryside. Numerous areas take advantage of the sunny aspect and the mature shrub beds and borders are retained by sleepers and lavender hedging. A few steps lead down to the kitchen. There is a vegetable garden with mature apple and pear trees, box hedging and a Timber shed. A timber screen secludes the oil tank. Further steps lead down to the utility room. There is access via a timber gate to a large 4 car garage with additional loft storage area, plenty of power points, remote control door. Outside lighting and water taps.
Garage
Recently completed 4 car garage with two large loft areas with remote control garage door. Further parking for one car to the front of garage
Agents Note
In accordance with the Estate Agency Act 1979, we hereby give notice that this property is owned by an employee of the Bradleys Group.
Required Information
East Devon District Council Council Tax Band E Freehold Oil Fired central heating Septic Tank (further information from the Exmouth office) block cavity with insulation to large exetension the rest is 400 year old Cob property
Material Information
Freehold Property Council Tax Band E East Devon District Council Mains: Electric, Water Heating: Oil Fired Central Heating Septic Tank (further information from the Exmouth office) Flood Risk Assesment - Very low risk means that this area has a chance of flooding of less than 0.1% each year for surface water, and rivers and sea. Broadband - Standard, Superfast and Ultrafast available. Mobile Coverage - EE, O2 Voice Limited and Data None, Vodafone Voice and Data Limited, Three None Parking: Off Street Parking, Garage Construction: Block cavity with insulation to large exetension the rest is 400 year old Cob property
Brochures
Particulars- COUNCIL TAXA payment made to your local authority in order to pay for local services like schools, libraries, and refuse collection. The amount you pay depends on the value of the property.Read more about council Tax in our glossary page.
- Band: E
- PARKINGDetails of how and where vehicles can be parked, and any associated costs.Read more about parking in our glossary page.
- Yes
- GARDENA property has access to an outdoor space, which could be private or shared.
- Yes
- ACCESSIBILITYHow a property has been adapted to meet the needs of vulnerable or disabled individuals.Read more about accessibility in our glossary page.
- No wheelchair access
Honey Lane, Woodbury Salterton, Exeter, Devon
NEAREST STATIONS
Distances are straight line measurements from the centre of the postcode- Exton Station2.8 miles
- Lympstone Commando Station3.0 miles
- Topsham Station3.1 miles
About the agent
This award winning company are contactable until 9 pm, 7 days a week and have a network of 30 other branches across Devon, Cornwall and Somerset giving your property maximum coverage and attracting buyers from all over the region and beyond.
The local Exmouth team are based in Rolle Street, a prominent position in the town and offer a wealth of experience, enthusiasm and professionalism. Their aim is to provide an unrivalled service, which is supported by the thousands of positive custo
Industry affiliations



Notes
Staying secure when looking for property
Ensure you're up to date with our latest advice on how to avoid fraud or scams when looking for property online.
Visit our security centre to find out moreDisclaimer - Property reference EXM180136. The information displayed about this property comprises a property advertisement. Rightmove.co.uk makes no warranty as to the accuracy or completeness of the advertisement or any linked or associated information, and Rightmove has no control over the content. This property advertisement does not constitute property particulars. The information is provided and maintained by Bradleys, Exmouth. Please contact the selling agent or developer directly to obtain any information which may be available under the terms of The Energy Performance of Buildings (Certificates and Inspections) (England and Wales) Regulations 2007 or the Home Report if in relation to a residential property in Scotland.
*This is the average speed from the provider with the fastest broadband package available at this postcode. The average speed displayed is based on the download speeds of at least 50% of customers at peak time (8pm to 10pm). Fibre/cable services at the postcode are subject to availability and may differ between properties within a postcode. Speeds can be affected by a range of technical and environmental factors. The speed at the property may be lower than that listed above. You can check the estimated speed and confirm availability to a property prior to purchasing on the broadband provider's website. Providers may increase charges. The information is provided and maintained by Decision Technologies Limited. **This is indicative only and based on a 2-person household with multiple devices and simultaneous usage. Broadband performance is affected by multiple factors including number of occupants and devices, simultaneous usage, router range etc. For more information speak to your broadband provider.
Map data ©OpenStreetMap contributors.




