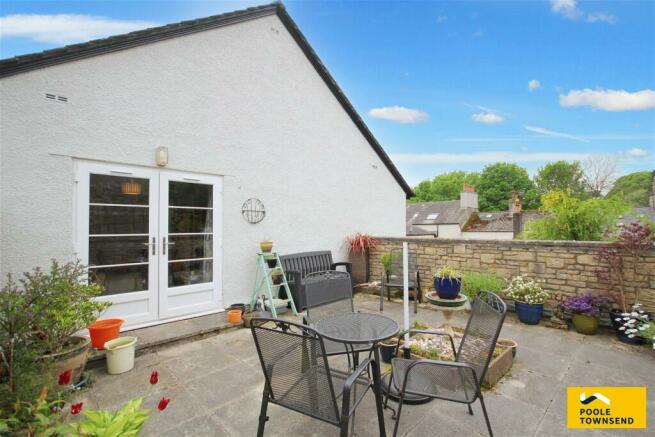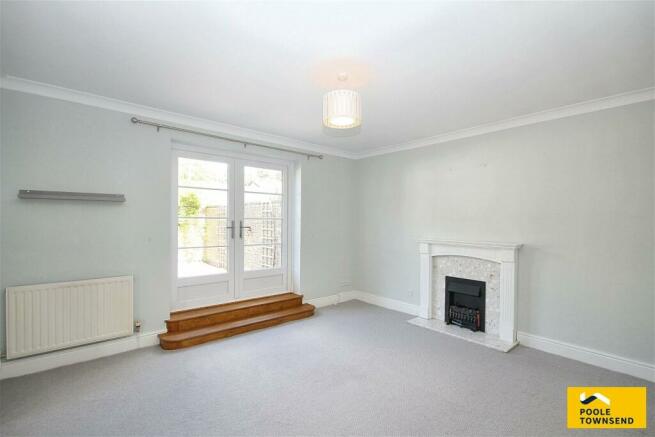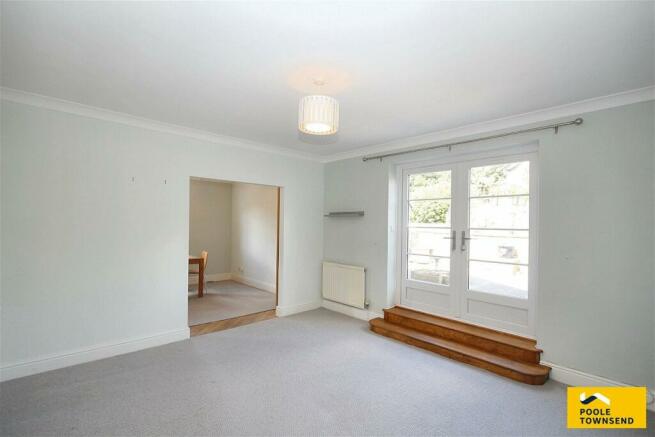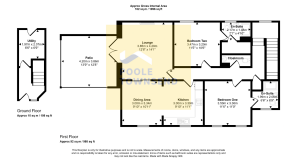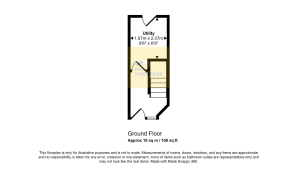
7 Kents Bank House, Kentsford Road, Grange over Sands

- PROPERTY TYPE
Apartment
- BEDROOMS
2
- BATHROOMS
2
- SIZE
Ask agent
Key features
- 2 Bedroomed Apartment
- Situated within a Small Court Yard Development
- Surround By Communal Grounds
- Deceptively Spacious
- Naturally Bright and Airy
- Generous Living Area
- 2 Double Bedrooms both Ensuite
- Cloakroom
- Private Roof Terrace, Parking
- Leasehold Council Tax Band D
Description
Situated within a small courtyard development on the fringes of Grange-over-Sands and surrounded by fabulous communal garden grounds, is this deceptively spacious maisonette. Naturally bright and airy throughout, the accommodation includes a generous living room, a spacious kitchen/diner, two double bedrooms, both with en-suite facilities, a separate cloakroom and a utility. Complete with a private roof terrace patio and parking for two cars, this property will appeal to a range of buyers.
Directions
For Satnav users enter: LA11 7BB
For what3words app users enter: method.crumples.glosses
Location
Kents Bank House occupies a picturesque location close to the shores of Morecambe Bay and Kents Bank train station for direct links across the South Lakes Peninsula, as well as nearby access into Grange over Sands, where there are a number of amenities including independent shops, eateries, primary schools and public houses.
Description
Stepping through the private entrance door, you walk into a welcoming tiled hall, with hanging for coats and space for shoes. The hall extends down to a useful utility room with plumbing for a washing machine and dryer, and space for household equipment.
Stairs from the hall ascends up to the first floor landing, where there are doors leading to the lounge, kitchen, two bedrooms and a cloakroom. There is also a fitted cupboard, providing general storage space and a hatch with drop down ladder to access the partly boarded loft. The lounge is located at the end of the hall and is a generous and bright living space. The room benefits from an electric fire, providing a focal point and warmth, and glazed doors providing direct access onto the courtyard roof terrace. Sliding doors from the lounge open into the adjoining kitchen/diner, a spacious dual function dining area and workspace which can be utilised with the lounge or separated off. The kitchen is equipped with a range of storage cupboard and a contrasting two-sided worktop. Fitted within the worktop is a one and a half sink drainer with mixer tap and a four ring electric hob. Integrated within the units is an electric oven/grill, fridge and freezer, with space available for a dishwasher.
Back on the hall, there door leading to two double bedrooms and a cloakroom. Both bedrooms provide generous size double proportions with space for freestanding wardrobes, drawers and bedside tables. The bedrooms also benefit from an en-suite facility which includes an enclosure with wall mounted shower, WC and pedestal wash hand basin. Located within one of the en-suite's is a fitted cupboard, providing additional storage for towels and linen etc. completing the internal accommodation is the cloakroom which includes a WC and wash hand basin with vanity storage below.
Outside, there is a paved roof terrace, providing a private space to alfresco dine and relax. There are also two allocated parking spaces, one directly opposite the apartment and the other adjacent to the roof terrace at ground level (to the left of the two detached garages). The property also benefits from the shared use of the beautiful communal grounds and stores.
Tenure
Leasehold - 999 years from 1 January 1998
Services
Mains gas, electric and water
Brochures
Brochure 1- COUNCIL TAXA payment made to your local authority in order to pay for local services like schools, libraries, and refuse collection. The amount you pay depends on the value of the property.Read more about council Tax in our glossary page.
- Band: D
- PARKINGDetails of how and where vehicles can be parked, and any associated costs.Read more about parking in our glossary page.
- Allocated
- GARDENA property has access to an outdoor space, which could be private or shared.
- Yes
- ACCESSIBILITYHow a property has been adapted to meet the needs of vulnerable or disabled individuals.Read more about accessibility in our glossary page.
- Ask agent
7 Kents Bank House, Kentsford Road, Grange over Sands
NEAREST STATIONS
Distances are straight line measurements from the centre of the postcode- Kents Bank Station0.0 miles
- Grange-over-Sands Station1.7 miles
- Cark-in-Cartmel Station2.0 miles



Poole Townsend are the largest independent estate agents covering the South Lakes and Furness area. With five high profile town centre offices all providing expert advice on all aspects of estate agency, a wide range of legal work and tailored financial advice.
Poole Townsend provides a welcoming high street presence whilst also fully embracing the integration of digital media to expand and grow the business through advertising and social media. All our branches are members of the National Association of Estate Agents and work to their strict code of professional conduct.
Notes
Staying secure when looking for property
Ensure you're up to date with our latest advice on how to avoid fraud or scams when looking for property online.
Visit our security centre to find out moreDisclaimer - Property reference S946722. The information displayed about this property comprises a property advertisement. Rightmove.co.uk makes no warranty as to the accuracy or completeness of the advertisement or any linked or associated information, and Rightmove has no control over the content. This property advertisement does not constitute property particulars. The information is provided and maintained by Poole Townsend, Grange Over Sands. Please contact the selling agent or developer directly to obtain any information which may be available under the terms of The Energy Performance of Buildings (Certificates and Inspections) (England and Wales) Regulations 2007 or the Home Report if in relation to a residential property in Scotland.
*This is the average speed from the provider with the fastest broadband package available at this postcode. The average speed displayed is based on the download speeds of at least 50% of customers at peak time (8pm to 10pm). Fibre/cable services at the postcode are subject to availability and may differ between properties within a postcode. Speeds can be affected by a range of technical and environmental factors. The speed at the property may be lower than that listed above. You can check the estimated speed and confirm availability to a property prior to purchasing on the broadband provider's website. Providers may increase charges. The information is provided and maintained by Decision Technologies Limited. **This is indicative only and based on a 2-person household with multiple devices and simultaneous usage. Broadband performance is affected by multiple factors including number of occupants and devices, simultaneous usage, router range etc. For more information speak to your broadband provider.
Map data ©OpenStreetMap contributors.
