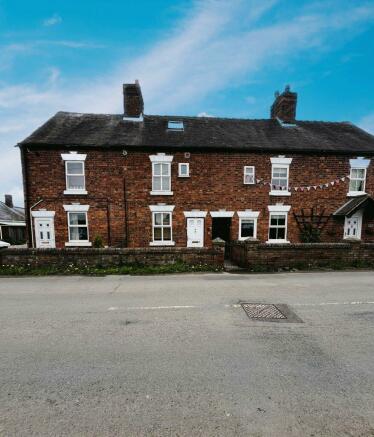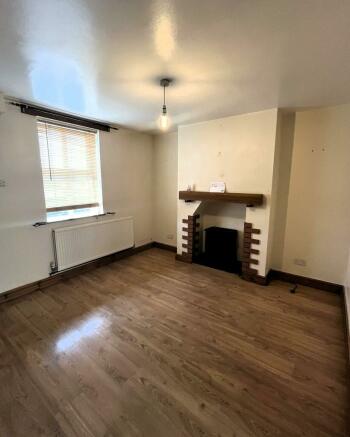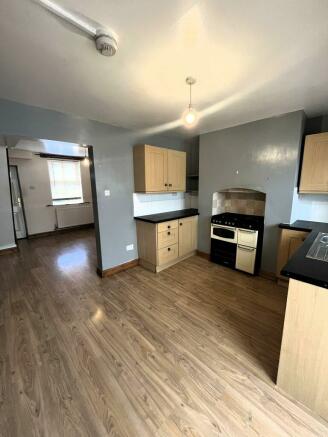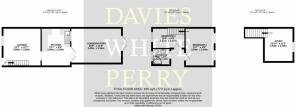
Chapel Row, Horton, Telford
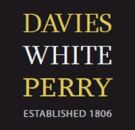
- PROPERTY TYPE
Terraced
- BEDROOMS
2
- BATHROOMS
1
- SIZE
Ask agent
- TENUREDescribes how you own a property. There are different types of tenure - freehold, leasehold, and commonhold.Read more about tenure in our glossary page.
Freehold
Key features
- Two Bedroom Terraced Cottage
- Countryside Views
- Off Road Parking
- No Chain
- Village Location
Description
8 Chapel Row is a mid terraced two bedroom cottage. with countryside views located in the semi-rural village of Horton.
Briefly, the property comprises of a lounge which has wooden stairs leading to the first floor,. The lounge leads to the kitchen diner which leads to a spacious conservatory. To the first floor there is a master bedroom with a further second bedroom and a bathroom which has a corner shower enclosure. The second bedroom has wooden stairs that lead to the third floor and the office room which has dual aspect Velux windows.
Horton is a small village, close to the larger village of Preston-on-the-Weald-Moors, with its Primary School and church, and just a few miles distant from the market towns of Wellington to the west, Telford to the east and Newport to the north-east. The village itself boasts the Queens gastropub and is ideally located for rural walks. The property, whilst rurally located, is ideally situated, just a few miles from the A442, with its links to the motorways.
ENTRANCE
LOUNGE
10'9" x 12'6" (3.30 x 3.83m)
Having a raised feature fireplace edged with brick, wooden effect laminate flooring, a radiator beneath the window and stairs leading to the first floor.
KITCHEN/DINER
12'7" x 9'8" (3.84 x 2.95m)
A shaker style range f base and wall units with contrast worktops over recess area for a washing machine, fridge and freezer. There is an alcove which has space for a double oven. An inset stainless steel sink and drainer with a mixer tap. Wooden effect laminate flooring and French doors leading to the Conservatory.
CONSERVATORY
16'8" x 11'7" (5.09 x 3.55m)
With a radiator and wooden effect laminate flooring, having French doors which lead to the rear garden.
FIRST FLOOR
MASTER BEDROOM
12'6" x 9'7" (3.83 x 2.94m)
Overlooking the rear garden, with a dual aspect windows.
BEDROOM TWO
10'8" x 6'9" (3.27 x 2.06m)
Situated at the front of the property with a wooden staircase which leads to the second floor.
BATHROOM
5'11" x 5'4" (1.82 x 1.65m)
A corner shower enclosure with a Mira electric shower. A Vanity washbasin with storage below and a low level W.C. The walls are tiled there is a chrome towel rail and extractor fan.
SECOND FLOOR
OFFICE
15'10" max x 11'1" (4.84 max x 3.40m)
With double Velux windows and radiator.
OUTSIDE
The property is approached off the road there is a small courtyard garden behind a brick wall and an iron gate. The rear garden has a patio area with a small timber shed and steps that lead to a laid lawn, there is a side gate that leads to the front of the property.
PARKING
There is parking available at the side of No 9 where there is a gravelled driveway that provides off-road parking for at two cars.
AGENTS' NOTES:
EPC RATING: D (55) - a copy is available upon request.
SERVICES: We are advised that mains water, gas, electricity and drainage are available. The property is heated by a gas fired central heating system. Davies White & Perry have not tested any apparatus, equipment, fittings etc or services to this property, so cannot confirm that they are in working order or fit for purpose. A buyer is recommended to obtain confirmation from their Surveyor or Solicitor.
LOCAL AUTHORITY: We are advised by the Local Authority Telford & Wrekin Council, the property Band is A (currently £1,371.15 for the year 2024/2025)
PROPERTY INFORMATION: We believe this information to be accurate, but it cannot be guaranteed. The fixtures, fittings, appliances and mains services have not been tested. If there is any point which is of particular importance please obtain professional confirmation. All measurements quoted are approximate. These particulars do not constitute a contract or part of a contract.
AML REGULATIONS: To ensure compliance with the latest Anti Money Laundering Regulations all intending purchasers must produce identification documents prior to the issue of sale confirmation. We may use an online service provider to also confirm your identity. A list of acceptable ID documents is available upon request.
TENURE: We are advised that the property is Freehold and this will be confirmed by the Vendors Solicitor during the Pre- Contract Enquiries. Vacant possession upon completion.
METHOD OF SALE: For Sale by Private Treaty.
TO VIEW THIS PROPERTY: Please contact our Newport Office, 45/47 High Street, Newport, TF10 7AT on or email us at
DIRECTIONS: From our office in the High Street, continue onto Upper Bar and turn right onto Wellington Road, at the roundabout take the second exit and stay on Wellington Road. At the next roundabout take the third exit onto Station Road, At the roundabout take the second exit onto Humber Lane,. The destination is on your left and can be identified by a For Sale board.
- COUNCIL TAXA payment made to your local authority in order to pay for local services like schools, libraries, and refuse collection. The amount you pay depends on the value of the property.Read more about council Tax in our glossary page.
- Band: A
- PARKINGDetails of how and where vehicles can be parked, and any associated costs.Read more about parking in our glossary page.
- Off street
- GARDENA property has access to an outdoor space, which could be private or shared.
- Back garden
- ACCESSIBILITYHow a property has been adapted to meet the needs of vulnerable or disabled individuals.Read more about accessibility in our glossary page.
- Ask agent
Chapel Row, Horton, Telford
NEAREST STATIONS
Distances are straight line measurements from the centre of the postcode- Wellington Station2.7 miles
- Oakengates Station1.3 miles
- Telford Central Station1.1 miles
About the agent
As one of the longest established estate agents in the UK, Davies, White and Perry provides a comprehensive and high quality
estate agency service, from start to finish, using over 210 years' experience. Our experienced team provides a professional service and will assist you with property sales, property lettings and property management.
Davies, White and Perry are a reputable estate agent in Shropshire for those looking to buy or sell in the Newport, Shifna
Industry affiliations



Notes
Staying secure when looking for property
Ensure you're up to date with our latest advice on how to avoid fraud or scams when looking for property online.
Visit our security centre to find out moreDisclaimer - Property reference 9177. The information displayed about this property comprises a property advertisement. Rightmove.co.uk makes no warranty as to the accuracy or completeness of the advertisement or any linked or associated information, and Rightmove has no control over the content. This property advertisement does not constitute property particulars. The information is provided and maintained by Davies White & Perry, Newport. Please contact the selling agent or developer directly to obtain any information which may be available under the terms of The Energy Performance of Buildings (Certificates and Inspections) (England and Wales) Regulations 2007 or the Home Report if in relation to a residential property in Scotland.
*This is the average speed from the provider with the fastest broadband package available at this postcode. The average speed displayed is based on the download speeds of at least 50% of customers at peak time (8pm to 10pm). Fibre/cable services at the postcode are subject to availability and may differ between properties within a postcode. Speeds can be affected by a range of technical and environmental factors. The speed at the property may be lower than that listed above. You can check the estimated speed and confirm availability to a property prior to purchasing on the broadband provider's website. Providers may increase charges. The information is provided and maintained by Decision Technologies Limited. **This is indicative only and based on a 2-person household with multiple devices and simultaneous usage. Broadband performance is affected by multiple factors including number of occupants and devices, simultaneous usage, router range etc. For more information speak to your broadband provider.
Map data ©OpenStreetMap contributors.
