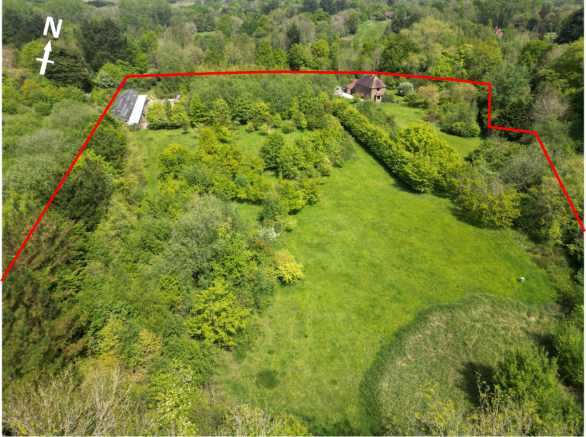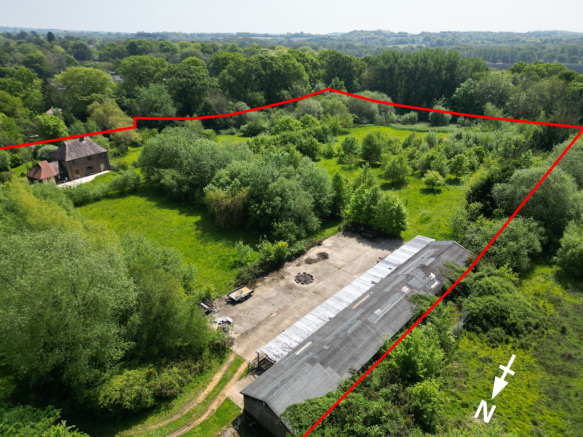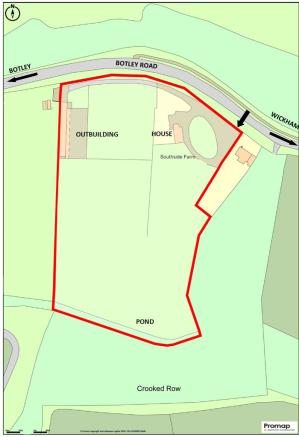Botley Road, SO32

- PROPERTY TYPE
Detached
- BEDROOMS
4
- BATHROOMS
2
- SIZE
226,512 sq ft
21,044 sq m
- TENUREDescribes how you own a property. There are different types of tenure - freehold, leasehold, and commonhold.Read more about tenure in our glossary page.
Freehold
Key features
- SEE AND PRINT PDF SALES PARTICULARS AVAILABLE BELOW
- SEE DRONE VIDEO FOOTAGE ON THE VIRTUAL TOUR TAB
- DETACHED 3/4 BEDROOM HOUSE (1,473 SQ. FT.)
- TIMBER FRAMED AND CLAD OUTBUILDING (2,590 SQ. FT.)
- CONCRETE YARD ADJOINING OUTBUILDING
- APPROX. 5.20 ACRES
- POCKETS OF PASTURE LAND AND YOUNG BROADLEAVED PLANTATION
- ORNAMENTAL POND. ESTABLISHED GARDEN
- POTENTIAL TO CREATE ANNEX
- SECLUDED AND ACCESSIBLE POSITION
Description
VIDEO DRONE FOOTAGE: See the website for further details, photographs and drone video footage is available showing the whole Property.
LOCATION: See Location Plan. SO32 2HN. The Property is located on the Botley Road in Shedfield, between Botley and Wickham. (Close to the turning to Meon Valley Hotel).
INTRODUCTION: Southside Farm is an attractive property upon a level site and set within well established tree-line boundaries providing good screening from the road and any neighbours.
The Property extends in all to a total of 5.20 acres (2.10 Ha) as outlined red on the Plans within these Particulars and comprises a detached 3/4 bedroom house (1,473ft² / 136.9m²) with an established garden and plenty of parking and turning area. On the site of a former game farm (pheasant and partridge in the Outbuilding and yard).
With a useful Outbuilding and concrete yard. Ornamental Pond. The remaining area holds various parcels of ornamental planting of young trees which have been planted in stages from 2007 to 2015.
Fenced Chicken Run with Hen House.
LAND REGISTRY: The entire Property for sale is contained within the Land Registry Title HP673230. See Selling Agent's website for Plan and Register.
HOUSE: The house was constructed in 1998 as an agricultural dwelling as part of the former game rearing enterprise on the site (rearing of pheasants and partridge). See Floor Plan identifying the layout of the accommodation (1,473 ft²). Note that on the Ground Floor the extension (2020) is currently used as an Art and Craft Studio but could be used as a 4th Bedroom - with the potential to create a self contained Annex/Flat utilising its own adjoining Shower Room and external door. Modern Kitchen (fitted 2022) which includes a boiler hot water tap and filtered cold water. Combination boiler. Electric immersion on tank. Double Glazed windows replaced in approx. 2007.
PLANNING HISTORY:
1997 - 97/01835/FUL | Agricultural workers detached three bedroom dwelling and detached single garage.
The house does not have any Occupancy Condition. The original Agricultural Occupancy Condition was effectively removed by a Certificate of Lawful Existing Use and Development dated 19th March 2024 by the current Vendor who bought the property approx. 17 years ago. This means that Condition 2 of the original house consent 1998 can no longer be enforced. See link below:
2020 - 20/02682/HOU | Single Storey Oak Framed Garden Room Extension to Side.
2024 - Certificate of Lawful Use or Development - 19th March 2024
Having achieved the above Certificate there is a current Planning Application submitted to Winchester City Council to completely remove the Condition 2 from the original Consent. This application is recently validated. Ref and link: 24/00630/FUL . Dated: 10th May 2024. But a conclusion will be achieved through the marketing campaign. Please speak to the Selling Agent on this matter if further clarification is required.
LAND: Much of the site was previously pasture land for grazing. The Vendor has established broadleaved woodland over much of the site but it is anticipated that this could be to some extent cleared if a Purchaser is requiring further pasture/grazing.
POND: There is an attractive pond habitat just inside the southern boundary of the site.
OUTBUILDINGS: See Building Plan. Total 2,590ft². Internal Dimensions 6.10m x 6.00m (20ft x 19.5ft) with height to eaves 2.10m (7ft) and height to ridge 3.5m (11.5ft).
Timber framed and clad with felt roof upon a concrete floor split up into 7 compartments. Electricity and water connection. Constructed at least 20 years ago. Currently used as useful storage of various items. 1 compartment previously used for stables, office/hobby type room by a former owner. There is an area of concrete yard adjoining the building with approx. dimensions 37.20m x 15.50m (122ft x 51ft). Original Planning Consent - 96/04191/OLD | Erection of pleasant and partridge rearing house. The original timber framed pens with corrugated roof over for the pheasants and partridges remain attached to the building on the concrete yard.
The Outbuilding may have the potential for other uses, subject to obtaining Planning Consent where necessary.
PLANNING STATUS: The Property lies within countryside where 'Countryside Policies' apply.
DESIGNATIONS: No specific designations affect the Property. The Property is not within the South Downs National Park.
SERVICES: Propane Gas tank. Mains electricity and Water. Septic Tank.
RIGHTS OF WAY: No Public Rights of Way cross the Property. The owner of the neighbouring land to the west of the Property benefits from a right of way through the main entrance of the Property and along the track to reach their land for agriculture, forestry, amenity only. This is a personal right which has not been exercised for many years and will terminate as and when the neighbour sells the land.
COUNCIL TAX: Property Band = E for year 2024/2025 = £2,631.67.
LOCAL AUTHORITY: Winchester City Council (WCC), City Offices, Colebrook Street, Winchester SO23 9LJ.
Brochures
Sales Particulars- COUNCIL TAXA payment made to your local authority in order to pay for local services like schools, libraries, and refuse collection. The amount you pay depends on the value of the property.Read more about council Tax in our glossary page.
- Ask agent
- PARKINGDetails of how and where vehicles can be parked, and any associated costs.Read more about parking in our glossary page.
- Private,Driveway,Off street,Gated
- GARDENA property has access to an outdoor space, which could be private or shared.
- Back garden,Patio,Rear garden,Private garden,Enclosed garden,Front garden
- ACCESSIBILITYHow a property has been adapted to meet the needs of vulnerable or disabled individuals.Read more about accessibility in our glossary page.
- Ask agent
Botley Road, SO32
NEAREST STATIONS
Distances are straight line measurements from the centre of the postcode- Botley Station1.9 miles
- Swanwick Station3.6 miles
- Hedge End Station3.6 miles
About the agent
Giles Wheeler-Bennett Chartered Surveyors & Land Agents is an established multi-disciplined land agency company practising throughout Hampshire and the surrounding counties and specializing in all aspects of rural property management.
We are an experienced team offering our clients a comprehensive, professional and friendly services and operate from an office in the historic market town of Bishop's Waltham.
Benefitting from an abundance of local knowledge and a reputable name, we
Notes
Staying secure when looking for property
Ensure you're up to date with our latest advice on how to avoid fraud or scams when looking for property online.
Visit our security centre to find out moreDisclaimer - Property reference Southside. The information displayed about this property comprises a property advertisement. Rightmove.co.uk makes no warranty as to the accuracy or completeness of the advertisement or any linked or associated information, and Rightmove has no control over the content. This property advertisement does not constitute property particulars. The information is provided and maintained by Giles Wheeler-Bennett, Southampton. Please contact the selling agent or developer directly to obtain any information which may be available under the terms of The Energy Performance of Buildings (Certificates and Inspections) (England and Wales) Regulations 2007 or the Home Report if in relation to a residential property in Scotland.
*This is the average speed from the provider with the fastest broadband package available at this postcode. The average speed displayed is based on the download speeds of at least 50% of customers at peak time (8pm to 10pm). Fibre/cable services at the postcode are subject to availability and may differ between properties within a postcode. Speeds can be affected by a range of technical and environmental factors. The speed at the property may be lower than that listed above. You can check the estimated speed and confirm availability to a property prior to purchasing on the broadband provider's website. Providers may increase charges. The information is provided and maintained by Decision Technologies Limited. **This is indicative only and based on a 2-person household with multiple devices and simultaneous usage. Broadband performance is affected by multiple factors including number of occupants and devices, simultaneous usage, router range etc. For more information speak to your broadband provider.
Map data ©OpenStreetMap contributors.





