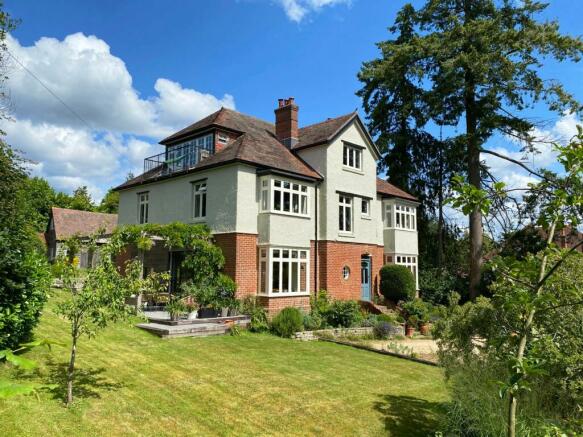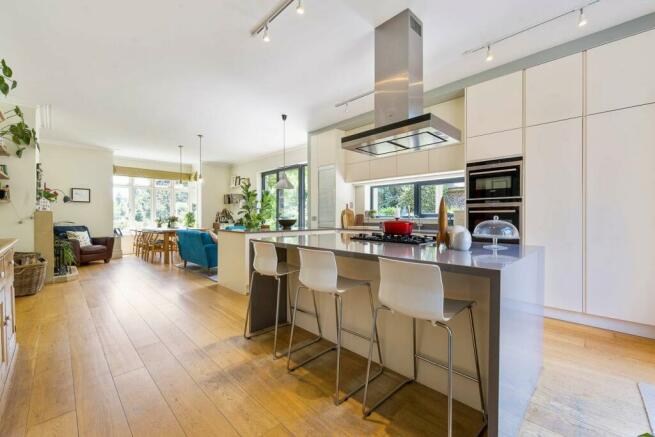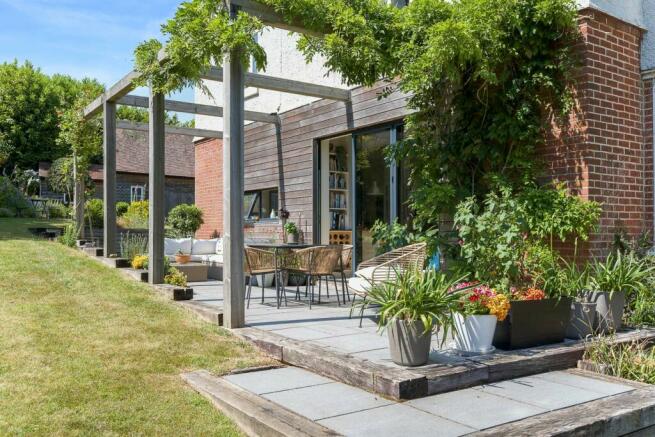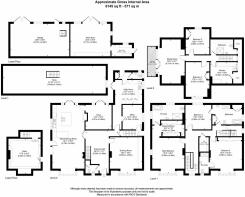
Pikes Hill Avenue, Lyndhurst, SO43

- PROPERTY TYPE
Detached
- BEDROOMS
5
- BATHROOMS
4
- SIZE
Ask agent
- TENUREDescribes how you own a property. There are different types of tenure - freehold, leasehold, and commonhold.Read more about tenure in our glossary page.
Freehold
Key features
- 5/6 bedroom detached property
- Accommodation set across three floors in excess of 4500 sq ft
- High specification
- Period features
- 50’ barn style outbuilding
- Landscaped grounds extend to approximately 0.6 of an acre
- Parking for multiple vehicles
Description
Built Circa 1920’s, Park View is a 5/6 bedroom elegant, light and spacious family home with accommodation set across three floors in excess of 4500 sq ft. Tastefully renovated with the benefit of a recently replaced roof and heating system and presented in excellent order throughout. The property has been used previously as a location shoot requiring a backdrop of an English Country Home.
The property retains many period features befitting the era and further benefits from an attractive outbuilding and has scope to provide self contained annexed accommodation or working from home and is set within close proximity of the village amenities and open forest off Pikes Hill.
The property is located north of Lyndhurst in the highly sought after Pikes Hill and is accessed off the road. Lyndhurst, situated in the heart of the New Forest National Park, provides an excellent range of amenities and facilities including a range of boutique shops and everyday stores, public houses, restaurants, hotels and a well-regarded primary school.
Southampton, by road, is about 8 1/2 miles distant and there are mainline rail services available at Brockenhurst and Ashurst, both approximately 4 miles away, with Brockenhurst also offering an excellent sixth form college.
The M27 at Cadnam is within approximately 4 miles, giving access to Portsmouth and Bournemouth via the M27 and Winchester and London via the M3.
A welcoming reception lobby opens into an opulent hallway with original maple flooring, which in turn leads to the principal living spaces with a turning stairwell leading up to the first floor. Set off the hall is a cloakroom with under stairs storage and double doors leading into the kitchen diner. From the rear of the hallway, stairs lead to a substantial 17’ x 16’ cellar with two Worcester Boilers supporting the central heating and underfloor heating to the ground floor.
The superb drawing room, currently used as a multi functional space/study, benefits from a log burner and delightful views across the front garden from the large bay window.
Complementing the ground floor is a self-contained area set to one side comprising of a therapy room/office with its own external entrance, utility room with vast storage space, WC.
From the entrance hall double doors lead into the 32’ kitchen/diner, which is fitted with a range of modern wall and base units, complementary Silestone work surfaces and a range of built-in appliances, including a built-in double oven and featuring a central kitchen island with inset gas hob and breakfast bar. The dining area also features a stone fireplace and large bay windows with views across the front gardens. Bi-fold doors to the side lead out onto a beautiful wrap around terrace with pergola making an ideal family seating area for alfresco dining.
A wonderfully proportioned snug is situated off the kitchen/diner with a feature log burner and further doors leading out onto the rear terrace linking the kitchen.
To the first floor, a landing area with walk-in airing cupboard provides access to three double bedrooms and a further rear staircase linking the ground floor and second floor.
The principal bedroom suite features reclaimed wood to one wall, well fitted dressing room with floor to ceiling storage and stunning bathroom/shower room.
Two further bedrooms benefit from elevated views across the gardens and grounds. Complementing these rooms is an ensuite to the second bedroom and a large family bathroom with Jack and Jill doorway to the third bedroom.
The second floor consists of a fitted kitchen with three bedrooms leading off the hallway. The largest room has folding doors leading out onto a balcony with lovely views over the gardens. A shower room with rain water shower and modern suite complete this floor. This area of the property can be used as self-contained accommodation for dependant relatives with the back stairs leading down to the ground floor and separate access to the side garden.
The property is accessed via a five bar gate opening onto a long leafy private driveway, leading up to the parking area for multiple vehicles and access to a beautiful 50’ barn style outbuilding, featuring a storeroom for boats and bikes with further storage in the roof, potting shed and a garage.
The landscaped grounds associated with the property extend to approximately 0.6 of an acre, with the majority of the gardens enjoying a southerly aspect and sunny orientation. Adjoining and extending across the property's southerly elevation is a superb paved terrace set under an oak framed pergola which wraps around to the side of the property.
Set in front of the property is a large expanse of level lawn interspersed with a variety of well planted flowerbeds, ornamental trees and shrubs which ensure all year-round colour and interest. To the side of the lawn is an orchard area of plum and apple trees. The gardens wrap around the rear of the property and outbuildings.
Brochures
Brochure 1- COUNCIL TAXA payment made to your local authority in order to pay for local services like schools, libraries, and refuse collection. The amount you pay depends on the value of the property.Read more about council Tax in our glossary page.
- Ask agent
- PARKINGDetails of how and where vehicles can be parked, and any associated costs.Read more about parking in our glossary page.
- Yes
- GARDENA property has access to an outdoor space, which could be private or shared.
- Yes
- ACCESSIBILITYHow a property has been adapted to meet the needs of vulnerable or disabled individuals.Read more about accessibility in our glossary page.
- Ask agent
Pikes Hill Avenue, Lyndhurst, SO43
NEAREST STATIONS
Distances are straight line measurements from the centre of the postcode- Ashurst New Forest Station2.6 miles
- Beaulieu Road Station3.8 miles
- Brockenhurst Station4.3 miles
About the agent
Spencers of the New Forest was formed in 2010, following the merger of two very successful businesses in the villages of Burley and Brockenhurst. Later that year we opened the doors of our office in the heart of the market town of Ringwood, and most recently the beautiful coastal town of Lymington.
We have quickly developed a reputation as an honest and professional Estate Agents and continue to grow from strength to strength. Being an independent agent, client service drives everything
Industry affiliations



Notes
Staying secure when looking for property
Ensure you're up to date with our latest advice on how to avoid fraud or scams when looking for property online.
Visit our security centre to find out moreDisclaimer - Property reference 26393566. The information displayed about this property comprises a property advertisement. Rightmove.co.uk makes no warranty as to the accuracy or completeness of the advertisement or any linked or associated information, and Rightmove has no control over the content. This property advertisement does not constitute property particulars. The information is provided and maintained by Spencers, Brockenhurst. Please contact the selling agent or developer directly to obtain any information which may be available under the terms of The Energy Performance of Buildings (Certificates and Inspections) (England and Wales) Regulations 2007 or the Home Report if in relation to a residential property in Scotland.
*This is the average speed from the provider with the fastest broadband package available at this postcode. The average speed displayed is based on the download speeds of at least 50% of customers at peak time (8pm to 10pm). Fibre/cable services at the postcode are subject to availability and may differ between properties within a postcode. Speeds can be affected by a range of technical and environmental factors. The speed at the property may be lower than that listed above. You can check the estimated speed and confirm availability to a property prior to purchasing on the broadband provider's website. Providers may increase charges. The information is provided and maintained by Decision Technologies Limited. **This is indicative only and based on a 2-person household with multiple devices and simultaneous usage. Broadband performance is affected by multiple factors including number of occupants and devices, simultaneous usage, router range etc. For more information speak to your broadband provider.
Map data ©OpenStreetMap contributors.





