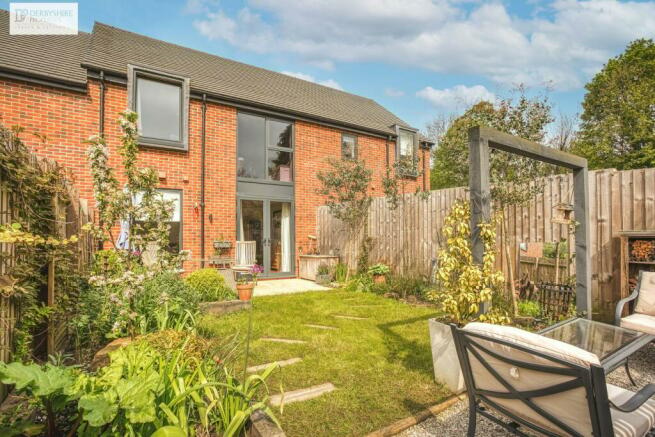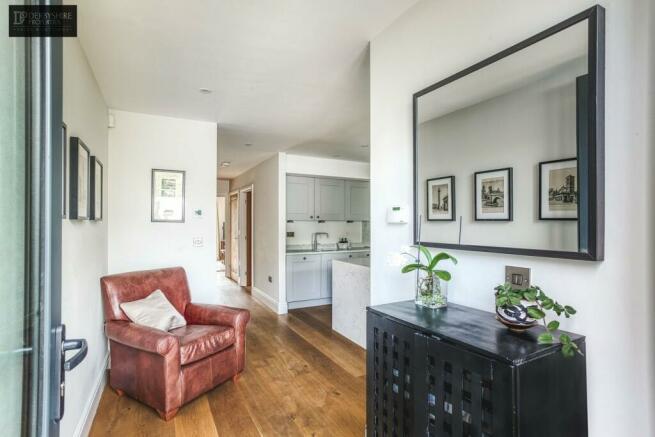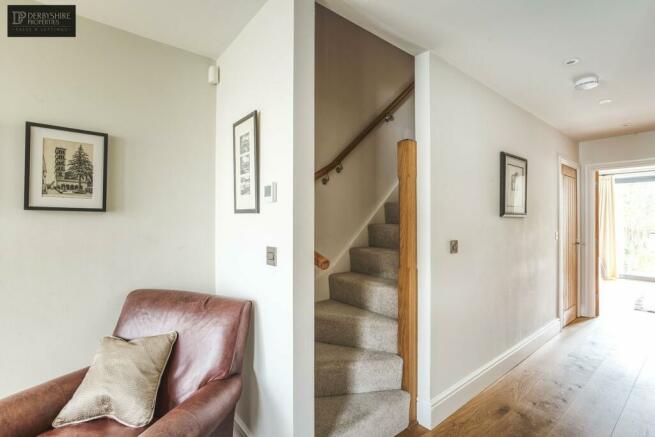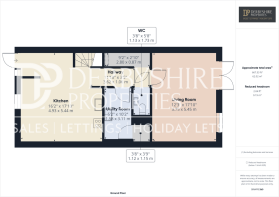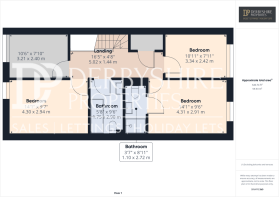
Matlock Road, Ambergate, Belper, DE56

- PROPERTY TYPE
Character Property
- BEDROOMS
4
- BATHROOMS
3
- SIZE
Ask agent
- TENUREDescribes how you own a property. There are different types of tenure - freehold, leasehold, and commonhold.Read more about tenure in our glossary page.
Freehold
Key features
- Stunning Contemporary Home built by Chevin Homes in 2021
- High Specification including Neff Integrated Appliances & Quartz Worksurfaces
- Set within Exclusive Development of only eight quality homes
- Underfloor Heating, Electric Central Heating & Aluminium Double Glazed Windows
- Delightful South Facing Landscaped Rear Garden & Two Parking Spaces
- Superb Open Plan Dining Kitchen & Lounge
- Views Towards Fields, Woodland and Towards the River Derwent
- View Absolutely Essential!
- COUNCIL TAX BAND D
Description
SUPERB CONTEMPORARY HOME SET IN EXCLUSIVE DEVELOPMENT - A most stylish contemporary open plan, four bedroom family home, set within the delightful Chase Farm development on the edge of Ambergate and offering easy access to Belper. The property offers an impressive specification with a stunning open plan dining kitchen with Neff integrated appliances, stylish quartz worksurfaces and beautiful engineered oak flooring with underfloor heating,
Built by Chevin Homes in 2021. Chase Farm is a exclusive development of eight truly unique contemporary homes, situated on the edge of the Peak District enjoying fine views over the Derwent Valley and offering easy access to the nearby town of Belper.
The property has been constructed to a quality specification, that includes underfloor heating, aluminium double glazed windows and contemporary fittings throughout. In brief the accommodation comprises: entrance hall with open plan access into the beautiful dining kitchen and inner hallway areas, contemporary wc, utility room, store room and beautiful lounge with access to the rear garden.
There is a spacious first floor landing that gives access to the four well proportioned bedrooms and contemporary bathroom. The primary bedroom also has the benefit of a contemporary en-suite shower room.
Outside, to the front of the property there is a block paved car parking for two vehicles, lawn with paving leading to the property, estate railings and outside lighting. There is a delightful south facing landscaped rear garden which benefits from views over fields and woodland to the rear
Entrance Hall
Entrance via double glazed aluminium entrance door with obscure glazed glass with matching side panelled window leads into the open plan entrance hallway. Fitted with built in footmat, beautiful wide board engineered oak floor, wall mounted alarm control pad with light controls. There is open plan access through to the dining kitchen, access through to the staircase leading through to the first floor landing and a hallway area.
Open Plan Living Kitchen
4.93m x 5.44m (16' 2" x 17' 10") Kitchen Area - Fitted with a range of light grey panelled units with pewter effect handles, marble effect Quartz work surface over with under mounted Franke stainless steel sink, one and a half bowl with Quooker instant hot water tap, built-in draining unit and matching splashback. Integrated appliances comprising Neff stainless steel electric oven, Induction four ring hob with marble effect Quartz work top and built-in extractor unit, Neff microwave, wine cooler, low level fridge and freezer. There is a built-in breakfast bar with base cupboards and Quartz work surface over having waterfall edging. Recessed LED downlighters, smoke alarm, TV point, USB charging point and wide board engineered oak flooring.
Dining Area - Fitted with the beautiful wide board engineered oak flooring, aluminium double glazed window to the front elevation, recessed LED downlighters, under floor heating.
Inner Hallway
3.62m x 1.06m (11' 11" x 3' 6") Engineered oak doors off the hallway area leading through to a useful under stairs cloaks, utility room and downstairs WC.
WC
2.80m x 0.87m (9' 2" x 2' 10") Fitted with a two-piece white suite comprising low level WC with chrome push button flush, wall mounted ceramic wash hand basin with chrome Monoblock mixer tap, built into a white mounted vanity unit. There is a porcelain tiled floor, electric chrome ladder style heated towel rail, ceramic tiled splashbacks, extractor fan.
Cloakroom/Understairs Storage
Built in coat hooks and useful storage space and continuation of the beautiful wide board engineered oak flooring,
Utility Room
1.58m x 3.11m (5' 2" x 10' 2") Fitted with grey panelled units with pewter handles, Quartz marble effect work surface over with matching splashback, undermounted Franke sink with chrome swan necked style mixer tap. Low level appliance space for the automatic washing machine. Wall mounted under floor heating control. Porcelain tiled floor, recessed LED downlighters, extractor fan and engineered oak door giving access through to a:
Store Room
Fitted with porcelain tiled floor and lighting.
Lounge
3.75m x 5.45m (12' 4" x 17' 11") This is located to the rear of the property with beautiful wide board engineered oak board flooring, TV and telephone points, two wall mounted LED stainless steel up and downlighters, tall aluminium framed window overlooking the rear garden and aluminium framed double glazed French doors open out onto the rear garden.
First Floor
Staircase leading through to the first floor landing from the entrance hallway area.
Landing
5.02m x 1.44m (16' 6" x 4' 9") Spacious first floor landing. Fitted with central heating radiator, Positive Input Ventilation System, loft access, recess LED downlighters, smoke alarm, contemporary engineered oak doors giving access to all four bedrooms and bathroom, wall mounted heating control and additional contemporary engineered oak door providing access to the boiler cupboard housing the pressurised hot water heater and wall mounted Vaillant combination boiler.
Master Suite
4.31m x 2.91m (14' 2" x 9' 7") Fitted with central heating radiator, TV point, USB charging point, recessed LED downlighters, aluminium double glazed window to the rear elevation and contemporary engineered oak door giving access through to the:
En-Suite
1.10m x 2.72m (3' 7" x 8' 11") Fitted with a white three-piece suite comprising concealed cistern low level WC with chrome push button flush, wall mounted wash hand basin with chrome Monoblock mixer tap and wall mounted grey wood grain effect vanity unit below with double drawers. Double width shower with sliding glazed door, wall mounted chrome mains shower unit with shower attachment and rain shower head above. Beautiful marble effect porcelain tiling to the walls and floor, electric chrome ladder style heated towel rail, shaver point, extractor fan and recessed LED downlighters.
Bedroom 2
4.30m x 2.94m (14' 1" x 9' 8") Fitted with central hating radiator, TV point and aluminium double glazed window to the front elevation.
Bedroom 3
3.34m x 2.42m (10' 11" x 7' 11") Fitted with central heating radiator, TV point and tall feature aluminium double glazed window to the rear elevation.
Bedroom 4
3.21m x 2.40m (10' 6" x 7' 10") Fitted with central heating radiator, TV point, loft access and tall feature aluminium double glazed window to the front elevation.
Bathroom
1.75m x 2.90m (5' 9" x 9' 6") Fitted with a white three-piece suite comprising a wall mounted wash hand basin with chrome Monoblock mixer tap with wall mounted grey high gloss vanity unit below with double opening drawers, low level WC with chrome push button flush, panelled bath with glazed shower screen, wall mounted mains fed shower unit with shower attachment. Porcelain tiled floor, porcelain tiled walls, recessed LED downlighters, extractor fan and electric chrome ladder heated towel rail.
Outside
Frontage & Parking For Two Cars - To the front of the property there are two parking spaces located at the front with grey block paved parking area, with motion censored LED security lights.. There is wiring for an electric car charging point. There is a front garden area with pathway access to the front door, lawned fore garden and decorative metal fencing.
Enclosed Rear Gardens - To the rear there is a delightful landscaped rear garden with delightful views towards fields, woodland and the River Derwent. The rear garden has a paved patio area, area laid to lawn, raised level planting bed retained by oak sleepers, further planting bed, a gravelled seating area at the bottom end of the garden and the garden is enclosed by a fence panelled boundary with timber gated access through to a shared pathway access at the rear. To the rear of the property there is a power socket, wall mounted black matt finish LED up & down lighter and outside tap.
Disclaimer
1. MONEY LAUNDERING REGULATIONS - Intending purchasers will be asked to produce identification documentation at a later stage and we would ask for your co-operation in order that there will be no delay in agreeing the sale.
2: These particulars do not constitute part or all of an offer or contract.
3: The measurements indicated are supplied for guidance only and as such must be considered incorrect.
4: Potential buyers are advised to recheck the measurements before committing to any expense.
5: Derbyshire Properties have not tested any apparatus, equipment, fixtures, fittings or services and it is the buyers interests to check the working condition of any appliances.
6: Derbyshire Properties have not sought to verify the legal title of the property and the buyers must obtain verification from their solicitor.
Brochures
Brochure 1- COUNCIL TAXA payment made to your local authority in order to pay for local services like schools, libraries, and refuse collection. The amount you pay depends on the value of the property.Read more about council Tax in our glossary page.
- Band: D
- PARKINGDetails of how and where vehicles can be parked, and any associated costs.Read more about parking in our glossary page.
- Yes
- GARDENA property has access to an outdoor space, which could be private or shared.
- Yes
- ACCESSIBILITYHow a property has been adapted to meet the needs of vulnerable or disabled individuals.Read more about accessibility in our glossary page.
- Ask agent
Matlock Road, Ambergate, Belper, DE56
NEAREST STATIONS
Distances are straight line measurements from the centre of the postcode- Ambergate Station0.3 miles
- Whatstandwell Station1.6 miles
- Belper Station2.7 miles



Derbyshire Properties is an independently and privately owned estate agency specialising in residential sales throughout the Derbyshire region.
In a highly charged and competitive field, Derbyshire properties focus highly on professionalism, integrity and customer service. We are fully aware of the growing need of the property seller and buyer; therefore we believe that our expert knowledge, meticulous attention to detail and the use of the latest computer technology offer a perfect platform to achieve the best results for you and your home.
Notes
Staying secure when looking for property
Ensure you're up to date with our latest advice on how to avoid fraud or scams when looking for property online.
Visit our security centre to find out moreDisclaimer - Property reference 26771050. The information displayed about this property comprises a property advertisement. Rightmove.co.uk makes no warranty as to the accuracy or completeness of the advertisement or any linked or associated information, and Rightmove has no control over the content. This property advertisement does not constitute property particulars. The information is provided and maintained by Derbyshire Properties, Belper. Please contact the selling agent or developer directly to obtain any information which may be available under the terms of The Energy Performance of Buildings (Certificates and Inspections) (England and Wales) Regulations 2007 or the Home Report if in relation to a residential property in Scotland.
*This is the average speed from the provider with the fastest broadband package available at this postcode. The average speed displayed is based on the download speeds of at least 50% of customers at peak time (8pm to 10pm). Fibre/cable services at the postcode are subject to availability and may differ between properties within a postcode. Speeds can be affected by a range of technical and environmental factors. The speed at the property may be lower than that listed above. You can check the estimated speed and confirm availability to a property prior to purchasing on the broadband provider's website. Providers may increase charges. The information is provided and maintained by Decision Technologies Limited. **This is indicative only and based on a 2-person household with multiple devices and simultaneous usage. Broadband performance is affected by multiple factors including number of occupants and devices, simultaneous usage, router range etc. For more information speak to your broadband provider.
Map data ©OpenStreetMap contributors.
