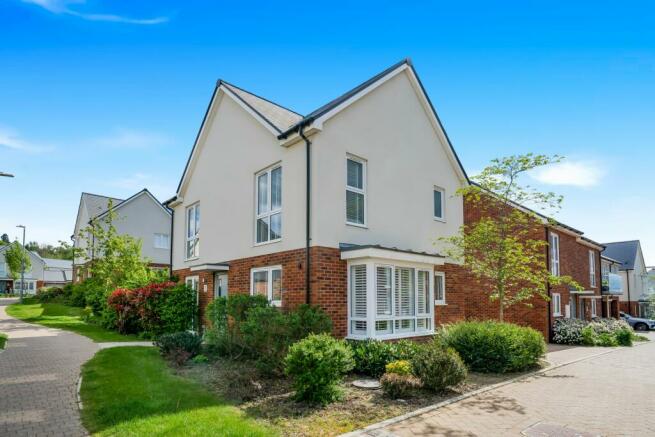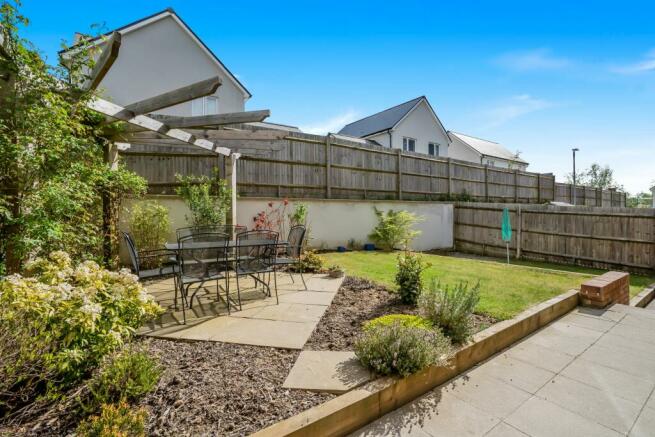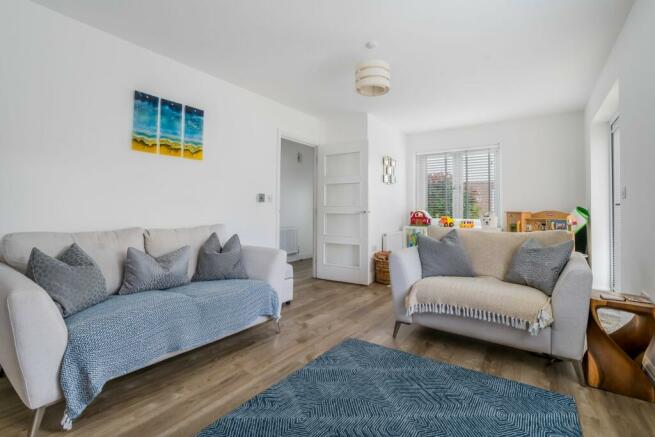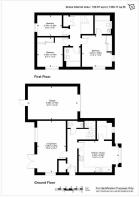Rosehip Lane, Tunbridge Wells

- PROPERTY TYPE
Detached
- BEDROOMS
3
- BATHROOMS
2
- SIZE
1,087 sq ft
101 sq m
- TENUREDescribes how you own a property. There are different types of tenure - freehold, leasehold, and commonhold.Read more about tenure in our glossary page.
Freehold
Key features
- Beautifully presented three bedroom detached family home
- Stunning landscaped sunny rear garden
- Modern kitchen/diner with separate utility room
- Exclusive shuttle bus service to Tonbridge train station
- Off road parking and garage
- Close to Excellent Schools for All Ages
Description
ACCOMMODATION:
Ground Floor
Entrance Hallway:- Upon entry, you're greeted by a spacious hallway boasting convenient storage.
Downstairs cloakroom:- A spacious and practical downstairs toilet, complete with a wash basin, offers convenience and functionality, making it a useful addition for visitors.
Living Room:- The generously sized dual-aspect living room offers abundant space for the whole family to gather and relax. Enhanced by French-style patio doors, this room opens onto a sunny, landscaped garden, creating a seamless transition between indoor and outdoor living spaces.
Kitchen/Diner:- The bright and inviting kitchen diner, adorned with fitted shutters and complemented by a separate utility room, exudes both functionality and style. Boasting integrated appliances including a fridge freezer, dishwasher, electric oven, and induction hob, this space is equipped to meet the demands of modern living with ease.
Utility Room:- A separate utility room is an ideal addition for any family, offering practicality and convenience. Renovated by the owners since acquiring the property, it has been upgraded with additional storage space, making it perfect for storing household cleaning items and other essentials. Additionally, this room houses the boiler, providing easy access for maintenance.
First Floor
Landing:- A spacious hallway guides you to three equally light-filled bedrooms and a family bathroom. A large storage cupboard provides ample storage space.
Bedroom 1:- The dual-aspect main bedroom boasts a floor-to-ceiling window as well as an additional front window, flooding the room with an abundance of natural light. Excellent quality built-in wardrobes offer brilliant storage solutions for all your clothes, while ample available space allows for the addition of extra bedroom furniture if desired.
Ensuite Shower Room:- The main bedroom is enhanced by a modern ensuite shower room, featuring a spacious walk-in shower, toilet, and wash basin. This thoughtful addition provides both convenience and comfort for residents, offering a private retreat within the comfort of the home.
Bedroom 2:- This light and spacious bedroom also benefits from a wonderful floor-to-ceiling window, adding to the room's airy ambiance. Another excellent quality built-in wardrobe provides even more storage, ensuring ample space for belongings and maintaining the room's neat and organised appearance.
Bedroom 3:- The third and final bedroom is of a fair size and offers versatility, capable of accommodating a double bed if desired. Presently utilised as a home office, it provides an ideal space for those working from home.
Family Bathroom:- A well-equipped and modern family bathroom caters to the needs of the household efficiently. Featuring a bath with a shower over the bath, a toilet, and a washbasin, it offers both versatility and convenience for family members, ensuring comfort and functionality in daily use.
Externally
Front:- A charming landscaped front garden, adorned with a selection of shrubs and a silver birch tree, enhances the curb appeal of the property. Adjacent to the house, a large driveway offers ample parking space, while a spacious single garage provides additional storage options.
Rear:- Side access leads to a private gate, providing convenient entry to the rear garden. The current owners have thoughtfully landscaped the garden, creating a beautiful outdoor space. A gorgeous patio area, adorned with a pergola overhead and stunning climbing roses, offers an inviting space for outdoor relaxation and dining. The garden features two tiers, catering to the needs of families by providing a lawn area for outdoor games, while still maintaining a separate, elevated al-fresco area for adults to enjoy. Additionally, the rear garden benefits from a door into the rear of the garage, adding convenience and accessibility for residents.
SITUATION:
Nestled within the charming Knights Wood development by Dandara, surrounded with gorgeous woodland, this property boasts exceptional convenience with its proximity to local amenities, including a number of shops, Nuffield Health Centre and local schools.
Tunbridge Wells is home to several well-regarded schools the closest being Skinners' Kent Primary school and nearby Secondary schools include Skinners' Kent Academy, The Skinners Grammar School, Tunbridge Wells Boys' Grammar & Tunbridge Wells Girls' Grammar.
Residents of Knights Wood enjoy the privilege of an exclusive shuttle bus service to Tonbridge train station, offering regular services to London, Hastings, Ashford International and Redhill.
Agents Notes:- In line with money laundering regulations (5th directive) all purchasers will be required to allow us to verify their identify and their financial situation in order to proceed.
NB. There is a management company fee charged. Throughout this delightful development there are many green areas of lawn, shrubs and mature trees, to be enjoyed by the residents, but maintained by the management company.
Council Tax Band: E (TWBC)
Tenure: Freehold
Brochures
Brochure- COUNCIL TAXA payment made to your local authority in order to pay for local services like schools, libraries, and refuse collection. The amount you pay depends on the value of the property.Read more about council Tax in our glossary page.
- Band: E
- PARKINGDetails of how and where vehicles can be parked, and any associated costs.Read more about parking in our glossary page.
- Off street
- GARDENA property has access to an outdoor space, which could be private or shared.
- Private garden
- ACCESSIBILITYHow a property has been adapted to meet the needs of vulnerable or disabled individuals.Read more about accessibility in our glossary page.
- Ask agent
Rosehip Lane, Tunbridge Wells
NEAREST STATIONS
Distances are straight line measurements from the centre of the postcode- High Brooms Station0.8 miles
- Tunbridge Wells Station1.9 miles
- Tonbridge Station3.0 miles
About the agent
Notes
Staying secure when looking for property
Ensure you're up to date with our latest advice on how to avoid fraud or scams when looking for property online.
Visit our security centre to find out moreDisclaimer - Property reference RS2390. The information displayed about this property comprises a property advertisement. Rightmove.co.uk makes no warranty as to the accuracy or completeness of the advertisement or any linked or associated information, and Rightmove has no control over the content. This property advertisement does not constitute property particulars. The information is provided and maintained by LeGrys Independent Estate Agents, Cranbrook. Please contact the selling agent or developer directly to obtain any information which may be available under the terms of The Energy Performance of Buildings (Certificates and Inspections) (England and Wales) Regulations 2007 or the Home Report if in relation to a residential property in Scotland.
*This is the average speed from the provider with the fastest broadband package available at this postcode. The average speed displayed is based on the download speeds of at least 50% of customers at peak time (8pm to 10pm). Fibre/cable services at the postcode are subject to availability and may differ between properties within a postcode. Speeds can be affected by a range of technical and environmental factors. The speed at the property may be lower than that listed above. You can check the estimated speed and confirm availability to a property prior to purchasing on the broadband provider's website. Providers may increase charges. The information is provided and maintained by Decision Technologies Limited. **This is indicative only and based on a 2-person household with multiple devices and simultaneous usage. Broadband performance is affected by multiple factors including number of occupants and devices, simultaneous usage, router range etc. For more information speak to your broadband provider.
Map data ©OpenStreetMap contributors.




