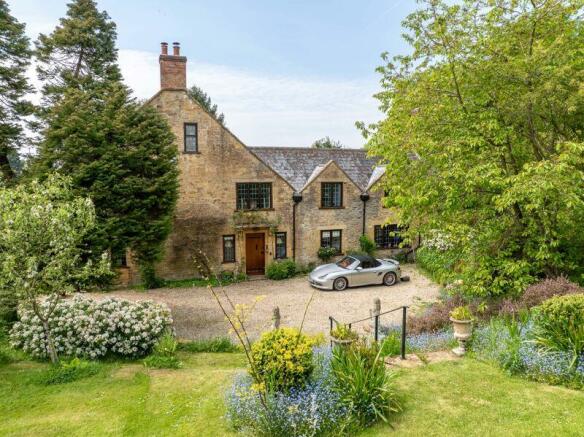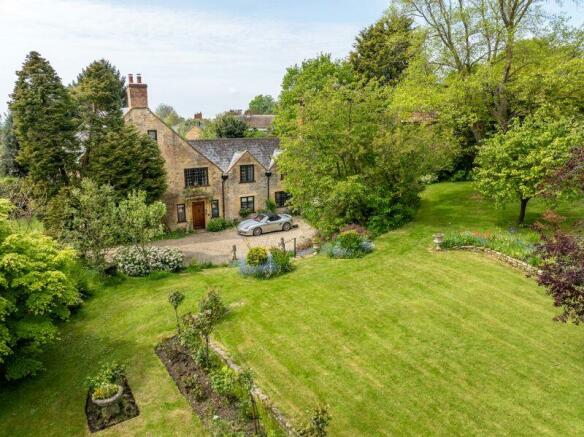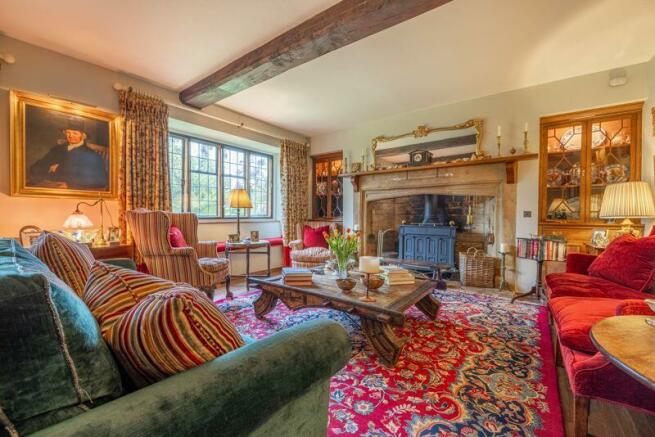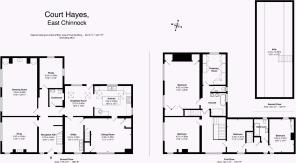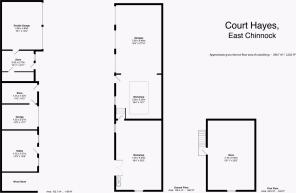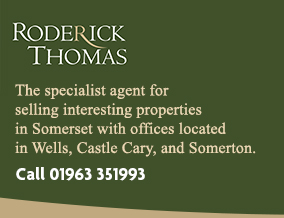
East Chinnock

- PROPERTY TYPE
Detached
- BEDROOMS
4
- BATHROOMS
2
- SIZE
Ask agent
- TENUREDescribes how you own a property. There are different types of tenure - freehold, leasehold, and commonhold.Read more about tenure in our glossary page.
Freehold
Key features
- A handsome Victorian four bedroom property
- Set in 2.9 acres of gardens and grounds
- A range of useful outbuildings including workshops and garaging ripe for development (STPP)
- Extremely private throughout
- Fantastic countryside views
- Extensively refurbished to sympathetic and exacting standards
- Ample parking
- Not listed
Description
COURTHAYES, EAST CHINNOCK, SOMERSET, BA22 9DR
PRICE GUIDE £1,400,000 - £1,450,000
Accommodation
Courthayes dates back to around 1840, formerly known as 'The Laurels", and is one of the most prominent homes in the village's history. The property enjoys handsome Hamstone elevations under a slate tiled roof. It has been vastly improved in a sympathetic manner retaining all of its original charm alongside modern convenience.
The main entrance to the property is from the parking area to the eastern side which accesses the welcoming and atmospheric reception hall. Here there is timber panelling, oak flooring, and an elegant oak staircase; as well as the novel addition of apples and pears upon the newel posts which pay homage to the Somerset setting.
*
On the southern side of the property, there are two reception rooms being the snug and drawing room. The drawing room was reconfigured during the Edwardian era when a hall and two smaller reception rooms were combined to provide the impressive 22' room we see today. The drawing room enjoys a lovely southerly aspect, and other features including ceiling beams, window seats, and a magnificent Hamstone fireplace with inset wood burning stove and storage within the alcoves. Sharing the southerly view, the snug room is a cosy living room which has a dual aspect and another wood burning stove set into a Hamstone fireplace.
**
The kitchen and breakfast rooms have been considerably altered, with the new improvements seamlessly complementing the exposed stone work, ceiling beams, and Blue Lias flooring. There are bespoke units fitted with Silestone worktops, and integral appliances including a Bertazzoni gas/electric range cooker, dishwasher, and fridge freezer. There is a central island with breakfast bar, and wine cooler. More formal dining is enjoyed in the adjoining dining room.
Also on the ground floor, there is a cloakroom, a utility room, and a study which looks out to the westerly gardens.
***
Upstairs, there are four bedrooms arranged in a flexible layout with the principal and the first of the guest rooms taking in the lovely southerly views over the village and to the countryside beyond. The principal bedroom suite is of a similar size to the drawing room below, and is adjoined by additional facilities including a well-arranged dressing room, a walk-through en-suite bathroom and a separate WC - all finished to excellent standards.
The further two bedrooms can be arranged as a completely separate wing, and they can be accessed from a separate staircase rising from the dining room. Within this wing there are two double bedrooms, and a bathroom of matching quality to the master.
Above the first floor there is a large attic which could be converted to additional accommodation if desired with an easily accessible staircase already in place. The usual consents for conversion would be required.
Outside
Courthayes is set well back from the village road behind a stone wall and thick laurel hedgerow. The property occupies an raised position with the gardens gradually elevating above the village, and the views are spectacular at the top of the grounds.
There are three main points of access into the grounds, with the main entrance through a set of wrought iron electric gates which open to an expansive parking area. A short way down the road, there is another entrance to the grounds with timber gates which could be reinstated to create a full drive-in drive-out driveway using the area between the house and wall for access. The third entrance is to the rear of the property, this driveway wraps round and leads to the barns and garages to the north of the house.
*
From the main parking area, a wide set of stone steps lead up to a formal lawn, surrounded by a high stone wall. Within the perimeter of the wall, there are deep borders planted with an immense variety of flowers which pass the baton to one another throughout the year to ensure a flourish of colour regardless of the season. Also within the walled garden, there is a pretty rose garden, and several mature trees including an extremely rare Goat Horn tree - one of only a handful within the country.
The rest of the gardens include more lawned areas, thick borders and hedgerows, a pond, and vegetable garden.
**
Away from the house, to the north, there are two large barns arranged parallel to one another. Within the barns there are a total of six garages, a stable, tack room, and a store with a temperature controlled wine store. The two barns encompass around 2,500 sq. ft. and could be developed as holiday lets, ancillary accommodation or split entirely as one or more separate properties to the main house. Any developments would require the usual consents but the potential is clear. Within one of the garages, there is a fully functioning car lift, and various other items of mechanical paraphernalia which will be included within the sale.
Above the barns, there is a lovely coppice area which has meandering pathways mown through the walks of poplar and lime with plenty of other mature trees and planting interspersed throughout. A green lane along the outer edge of the boundary is easily accessed from the house, meaning beautiful countryside walks are right on your doorstep.
About the area
Courthayes sits peacefully away from the road in the quaint village of East Chinnock, encompassed by untouched countryside offering splendid walking trails for miles. Nearby, the convenience of West Coker, just a 5-minute drive away, provides essential amenities including a primary school, a village shop, post office, butchers, two pubs, a doctor's surgery, and two petrol stations with attached convenience stores. The village, strategically positioned between the bustling market town of Crewkerne and the regional hub of Yeovil, ensures accessibility to various necessities.
Transport options abound, with Yeovil Junction station offering direct routes to Waterloo (2 hours 19 minutes) and Exeter (1 hour 4 minutes), while Exeter, Bournemouth, and Bristol airports are all within a ninety-minute drive. Education is plentiful in the area, with a diverse selection of schools ranging from state-run to independent institutions. Notable among these are Perrott Hill (a mere 3.8 miles...
Distances from key locations
West Coker: 1.5 miles, Crewkerne: 4.5 miles, Yeovil town centre: 5 miles, Yeovil Junction station (Waterloo 2 hours 19 minutes & Exeter 1 hour 4 minutes): 5.5 miles, A303: 7.5 miles, Sherborne: 10 miles, Taunton/M5 (J25): 22 miles, Exeter Airport: 38 miles (Distances and times are approximate)
Services
Mains water, drainage and electricity. Oil fired central heating. Calor gas for the Range cooker.
Tenure: Freehold.
Energy Performance Rating: F
Council Tax Band: G
Important Notice
Roderick Thomas, their clients and any joint agents state that these details are for general guidance only and accuracy cannot be guaranteed. They do not constitute any part of any contract. All measurements are approximate and floor plans are to give a general indication only and are not measured accurate drawings. No guarantees are given with regard to planning permission or fitness for purpose. No apparatus, equipment, fixture or fitting has been tested. Items shown in photographs are not necessarily included. Purchasers must satisfy themselves on all matters by inspection or otherwise. VIEWINGS - interested parties are advised to check availability and current situation prior to travelling to see any property.
Brochures
Full Details- COUNCIL TAXA payment made to your local authority in order to pay for local services like schools, libraries, and refuse collection. The amount you pay depends on the value of the property.Read more about council Tax in our glossary page.
- Band: G
- PARKINGDetails of how and where vehicles can be parked, and any associated costs.Read more about parking in our glossary page.
- Yes
- GARDENA property has access to an outdoor space, which could be private or shared.
- Yes
- ACCESSIBILITYHow a property has been adapted to meet the needs of vulnerable or disabled individuals.Read more about accessibility in our glossary page.
- Ask agent
Energy performance certificate - ask agent
East Chinnock
NEAREST STATIONS
Distances are straight line measurements from the centre of the postcode- Crewkerne Station3.9 miles
- Yeovil Junction Station4.6 miles
- Yeovil Pen Mill Station4.9 miles
About the agent
We believe we have the best selection of interesting and individual properties within a wide area in all price ranges.
We sell a good many properties which do not reach the open market. Likewise our lettings department covers the same area and also deals with cottages to country houses. Let us know your requirements.
We are happy to value or survey any property we are not dealing with and indeed to assist in a search for a suitable property.
If you are considering selling
Industry affiliations

Notes
Staying secure when looking for property
Ensure you're up to date with our latest advice on how to avoid fraud or scams when looking for property online.
Visit our security centre to find out moreDisclaimer - Property reference 12346294. The information displayed about this property comprises a property advertisement. Rightmove.co.uk makes no warranty as to the accuracy or completeness of the advertisement or any linked or associated information, and Rightmove has no control over the content. This property advertisement does not constitute property particulars. The information is provided and maintained by Roderick Thomas, Castle Cary. Please contact the selling agent or developer directly to obtain any information which may be available under the terms of The Energy Performance of Buildings (Certificates and Inspections) (England and Wales) Regulations 2007 or the Home Report if in relation to a residential property in Scotland.
*This is the average speed from the provider with the fastest broadband package available at this postcode. The average speed displayed is based on the download speeds of at least 50% of customers at peak time (8pm to 10pm). Fibre/cable services at the postcode are subject to availability and may differ between properties within a postcode. Speeds can be affected by a range of technical and environmental factors. The speed at the property may be lower than that listed above. You can check the estimated speed and confirm availability to a property prior to purchasing on the broadband provider's website. Providers may increase charges. The information is provided and maintained by Decision Technologies Limited. **This is indicative only and based on a 2-person household with multiple devices and simultaneous usage. Broadband performance is affected by multiple factors including number of occupants and devices, simultaneous usage, router range etc. For more information speak to your broadband provider.
Map data ©OpenStreetMap contributors.
