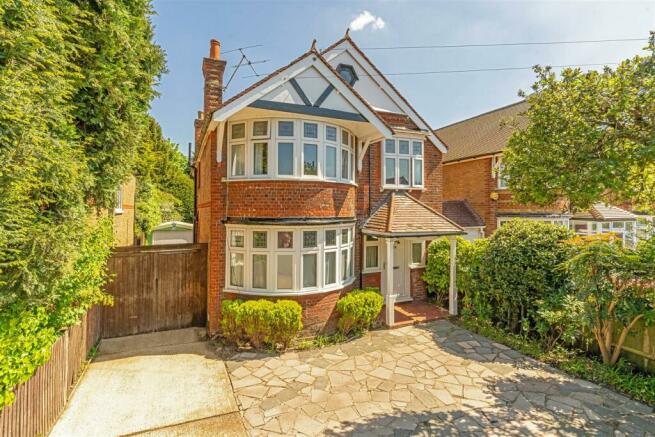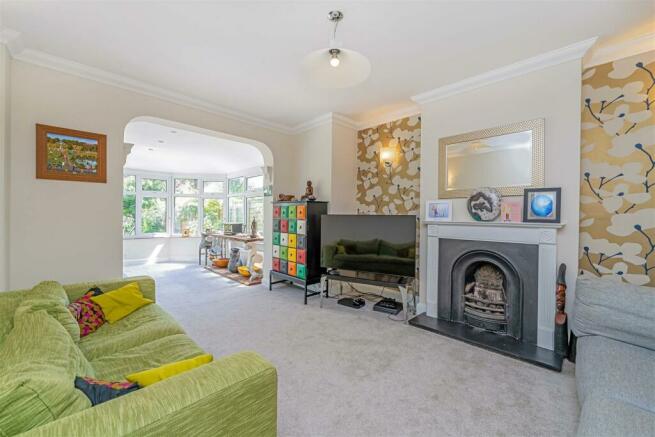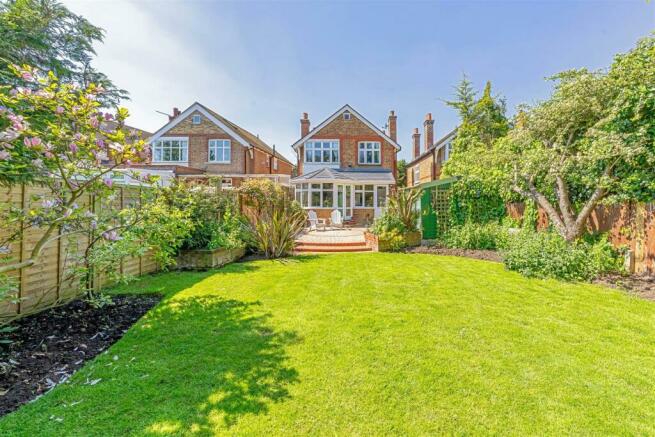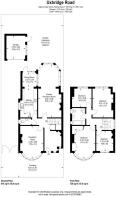Uxbridge Road, Hampton Hill

- PROPERTY TYPE
Detached
- BEDROOMS
4
- BATHROOMS
1
- SIZE
Ask agent
- TENUREDescribes how you own a property. There are different types of tenure - freehold, leasehold, and commonhold.Read more about tenure in our glossary page.
Freehold
Key features
- Detached family house
- Four double bedrooms
- Beautifully presented
- Three reception rooms
- Stunning kitchen breakfast room
- Magnificent, landscaped garden
- Good potential to extend (STPP)
- Off-street parking for three large cars
- Sought-after local schools close by
- Close to Bushy Park and amenities
Description
A spacious entrance reception has space for coats storage, double-glazed leaded stained-glass windows and a charming character feature fireplace. There is a built-in understairs storage cupboard and doors to all rooms. The sitting reception room has a character feature fireplace with a gas coal effect fire. An arch leads to the extended family reception room with attractive views of the rear garden. Light floods in through double-glazed windows and double-glazed French style doors to the garden. The kitchen breakfast room is also garden facing and has a range of modern fitted units with solid Cherrywood worksurfaces. An extensive range of integrated appliances includes oven, four ring gas hob, extractor fan, washing machine and dishwasher. There is space for a table and chairs and a breakfast bar with space for bar stools. The gas central heating boiler is wall mounted and there is a double-glazed window, double-glazed door to the garden, part tiled walls and tiled flooring. The front aspect reception room has a double-glazed round bay with stained-glass leaded windows and a fireplace with a contemporary fire. There is a ground floor cloakroom W.C with a pedestal wash hand basin, chrome heated towel rail and double-glazed frosted window.
Stairs lead to the first floor landing where the stained-glass leaded windows are a delight. There is access to loft space via a pull-down ladder and doors to all rooms. The principal double bedroom has a range of built-in wardrobes and a double-glazed round bay with stained-glass leaded windows. There are three further good-sized double bedrooms. The bathroom and W.C have a modern fitted four-piece suite with a bath with a handheld shower attachment. There is a shower cubicle, vanity sink unit, chrome heated towel rail, part tiled walls and tiled flooring. An airing cupboard houses the hot water tank and there are two double-glazed frosted windows.
Outside there is a paved front garden with ample off-street parking for three large cars and tree and shrub borders. A driveway and a secure gated entrance lead to the garage with an up and over door. The magnificent, landscaped private rear garden has an historic Yew tree and a further range of established trees, flowers and shrubs, large circular patio, and large lawn. Flowers and shrubs sit on raised beds, and there is a shed, children’s playhouse, and a tap.
Brochures
Uxbridge Road, Hampton Hill- COUNCIL TAXA payment made to your local authority in order to pay for local services like schools, libraries, and refuse collection. The amount you pay depends on the value of the property.Read more about council Tax in our glossary page.
- Band: G
- PARKINGDetails of how and where vehicles can be parked, and any associated costs.Read more about parking in our glossary page.
- Yes
- GARDENA property has access to an outdoor space, which could be private or shared.
- Yes
- ACCESSIBILITYHow a property has been adapted to meet the needs of vulnerable or disabled individuals.Read more about accessibility in our glossary page.
- Ask agent
Uxbridge Road, Hampton Hill
NEAREST STATIONS
Distances are straight line measurements from the centre of the postcode- Hampton Station0.7 miles
- Fulwell Station0.8 miles
- Teddington Station1.3 miles
About the agent
Tiffin Estate Agents have continued to grow since our inception in the summer of 2007 and specialise in residential sales, lettings, and property management.
We sell and let properties in and around Hampton Hill, Hampton, Hanworth, Teddington, Twickenham, and the surrounding areas.
With well over 130 years’ industry experience within the team we love what we do, working hard, and making sure our customers are happy.
Our focus is always to exceed our clients’ expectations and
Notes
Staying secure when looking for property
Ensure you're up to date with our latest advice on how to avoid fraud or scams when looking for property online.
Visit our security centre to find out moreDisclaimer - Property reference 33087723. The information displayed about this property comprises a property advertisement. Rightmove.co.uk makes no warranty as to the accuracy or completeness of the advertisement or any linked or associated information, and Rightmove has no control over the content. This property advertisement does not constitute property particulars. The information is provided and maintained by Tiffin Estate Agents, Hampton Hill. Please contact the selling agent or developer directly to obtain any information which may be available under the terms of The Energy Performance of Buildings (Certificates and Inspections) (England and Wales) Regulations 2007 or the Home Report if in relation to a residential property in Scotland.
*This is the average speed from the provider with the fastest broadband package available at this postcode. The average speed displayed is based on the download speeds of at least 50% of customers at peak time (8pm to 10pm). Fibre/cable services at the postcode are subject to availability and may differ between properties within a postcode. Speeds can be affected by a range of technical and environmental factors. The speed at the property may be lower than that listed above. You can check the estimated speed and confirm availability to a property prior to purchasing on the broadband provider's website. Providers may increase charges. The information is provided and maintained by Decision Technologies Limited. **This is indicative only and based on a 2-person household with multiple devices and simultaneous usage. Broadband performance is affected by multiple factors including number of occupants and devices, simultaneous usage, router range etc. For more information speak to your broadband provider.
Map data ©OpenStreetMap contributors.




