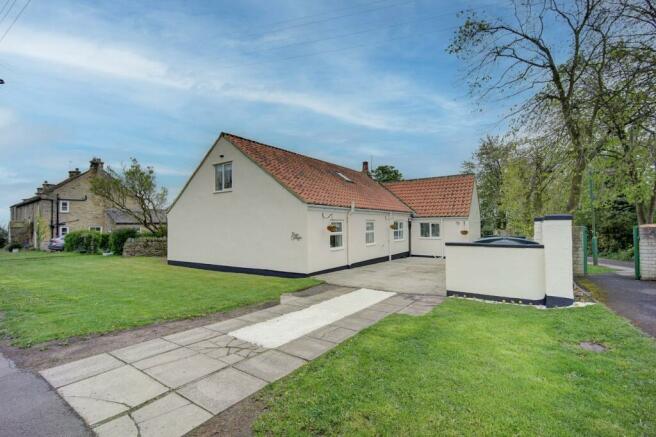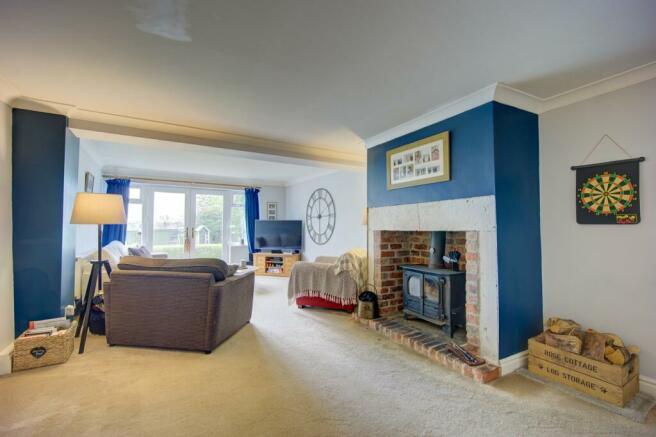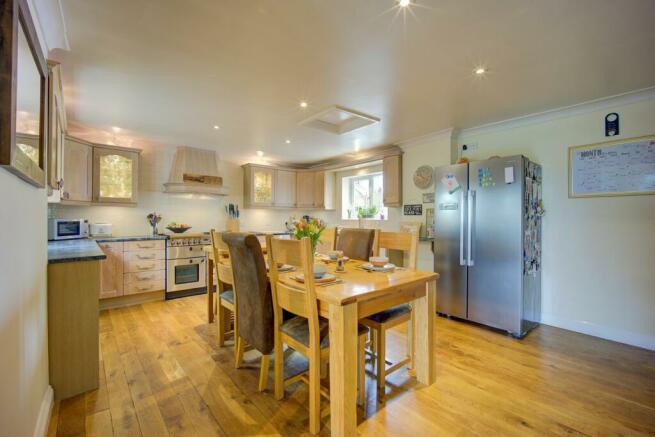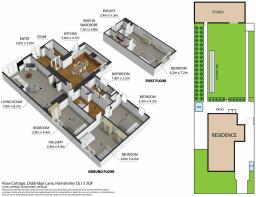Hamsterley, Bishop Auckland, DL13

- PROPERTY TYPE
Detached Bungalow
- BEDROOMS
4
- BATHROOMS
2
- SIZE
Ask agent
- TENUREDescribes how you own a property. There are different types of tenure - freehold, leasehold, and commonhold.Read more about tenure in our glossary page.
Freehold
Key features
- Stunning 4 Bedroom Detached Dormer Bungalow
- Large Garden and Workshop at the Rear
- Private Drive & Rear Garden
- Scope for Redevelopment - Contact us for Further Information
- Perfect Family Home
- Modern Family Bathroom & En-Suite
- Rural Living Awaits
- Council Tax Band - D
Description
Rare to the market in a superb village location, Rose Cottage is the perfect family home with countryside vistas and spacious, flexible living. This dormer bungalow with four double bedrooms is deceptively spacious and presented beautifully.
The cottage has a warm, welcoming entrance through French doors at the rear of the property overlooking the patio and garden. The entrance also has a large cloakroom, perfect for storage. The porch leads straight into the large kitchen spanning round the width of the room with farmhouse range cooker and offering additional space for dining, ideal for socialising.
The sizeable lounge area features a stunning characterful 10kw wood burner, double doors overlooking the patio and garden with miles of greenbelt countryside views through French doors, flooding the room with natural light and all finished to a high standard with decorative coving.
Further inside the home, discover a beautifully renovated bathroom with bathtub and separate shower and three spacious double bedrooms downstairs creating flexible space for working from home, for guests or for the perfect playroom.
Upstairs, the fourth principal bedroom suite boasts ample internal closet space and a recently renovated en-suite. Enjoy the generous natural light streaming through the skylight, creating a bright and airy atmosphere. Please note the principal bedroom does not have a door and is located in the dormer part of the property however is currently used as a spacious bedroom suite.
Outside, a large south-facing garden beckons, complete with a rear workshop with electricity and lighting, perfect for storage. With easy access to the commuting corridors of the A68, A1M, this bungalow is perfect for commuters seeking a peaceful escape. Whether you're a countryside lover or a growing family looking for flexible living, this charming property ticks all the boxes and is nestled near Hamsterley Forest, popular historic market towns such as Bishop Auckland, Barnard Castle and Durham, this idyllic retreat offers the perfect blend of modern comforts and rural charm.
The property is in the heart of Hamsterley village and is a short walk from the popular Cross Keys country pub & restaurant and next door to the local primary school.
Agent Note: architect plans and working drawings have been produced for potential redevelopment of the property which can be provided subject to request.
Services: The property has mains drainage, oil heating and non-mains gas for the cooker hob.
Brochures
Brochure 1- COUNCIL TAXA payment made to your local authority in order to pay for local services like schools, libraries, and refuse collection. The amount you pay depends on the value of the property.Read more about council Tax in our glossary page.
- Band: D
- PARKINGDetails of how and where vehicles can be parked, and any associated costs.Read more about parking in our glossary page.
- Yes
- GARDENA property has access to an outdoor space, which could be private or shared.
- Yes
- ACCESSIBILITYHow a property has been adapted to meet the needs of vulnerable or disabled individuals.Read more about accessibility in our glossary page.
- Ask agent
Hamsterley, Bishop Auckland, DL13
NEAREST STATIONS
Distances are straight line measurements from the centre of the postcode- Bishop Auckland Station6.0 miles
Notes
Staying secure when looking for property
Ensure you're up to date with our latest advice on how to avoid fraud or scams when looking for property online.
Visit our security centre to find out moreDisclaimer - Property reference 27590702. The information displayed about this property comprises a property advertisement. Rightmove.co.uk makes no warranty as to the accuracy or completeness of the advertisement or any linked or associated information, and Rightmove has no control over the content. This property advertisement does not constitute property particulars. The information is provided and maintained by Urban Base Executive, North East. Please contact the selling agent or developer directly to obtain any information which may be available under the terms of The Energy Performance of Buildings (Certificates and Inspections) (England and Wales) Regulations 2007 or the Home Report if in relation to a residential property in Scotland.
*This is the average speed from the provider with the fastest broadband package available at this postcode. The average speed displayed is based on the download speeds of at least 50% of customers at peak time (8pm to 10pm). Fibre/cable services at the postcode are subject to availability and may differ between properties within a postcode. Speeds can be affected by a range of technical and environmental factors. The speed at the property may be lower than that listed above. You can check the estimated speed and confirm availability to a property prior to purchasing on the broadband provider's website. Providers may increase charges. The information is provided and maintained by Decision Technologies Limited. **This is indicative only and based on a 2-person household with multiple devices and simultaneous usage. Broadband performance is affected by multiple factors including number of occupants and devices, simultaneous usage, router range etc. For more information speak to your broadband provider.
Map data ©OpenStreetMap contributors.








