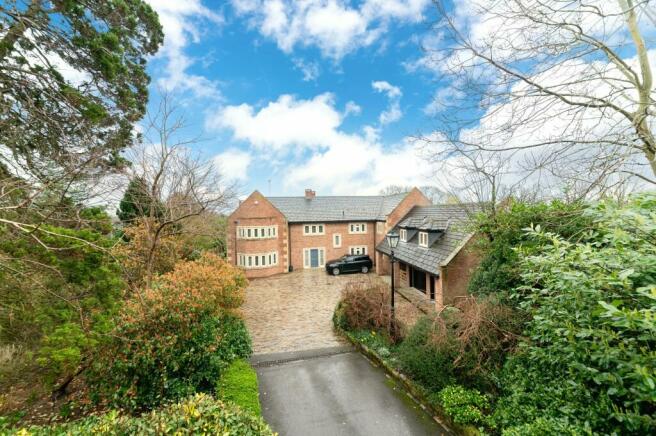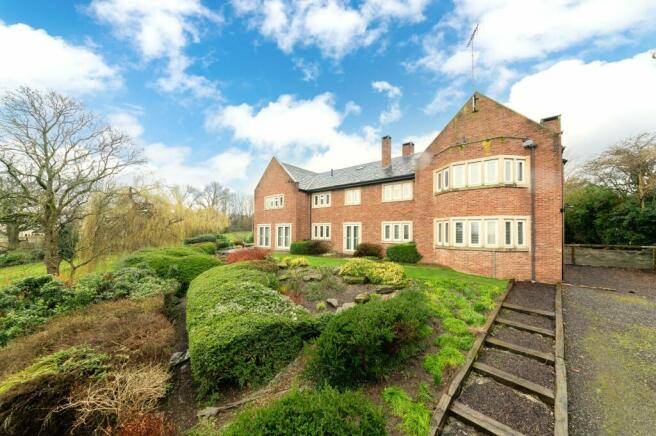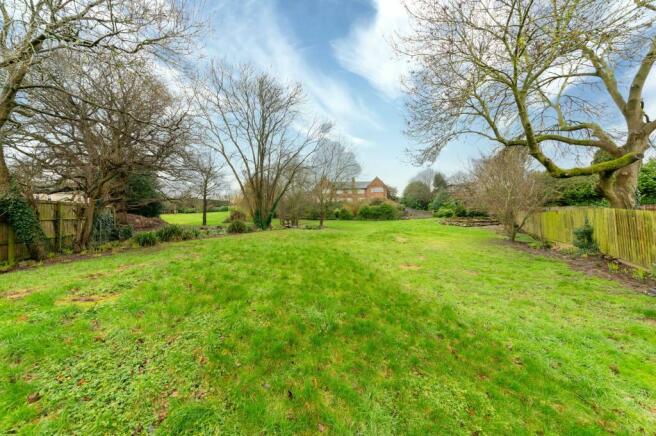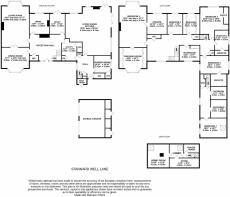Willow Bank, Stannard Well Lane, Horbury

- PROPERTY TYPE
Detached
- BEDROOMS
8
- BATHROOMS
6
- SIZE
5,600 sq ft
520 sq m
- TENUREDescribes how you own a property. There are different types of tenure - freehold, leasehold, and commonhold.Read more about tenure in our glossary page.
Freehold
Key features
- EXTREMELY LARGE, DETACHED FAMILY HOME
- SET IN APPROXIMATELY TWO ACRES
- CLOSE TO HIGHLY REGARDED SCHOOLS
- A FABULOUS EIGHT BEDROOM LAYOUT
Description
A TRULY FABULOUS, EXTREMELY LARGE, DETACHED FAMILY HOME, SET IN APPROXIMATELY TWO ACRES AND PRESENTED TO A VERY HIGH STANDARD THROUGHOUT. THE EXTENSIVE ACCOMMODATION ENJOYS LOVELY VIEWS OUT OVER THE GARDENS, GROUNDS AND PADDOCK AND HAS A LONG SWEEPING DRIVEWAY LEADING DOWN TO THE STONE COBBLED COURTYARD. JUST A SHORT WALK AWAY FROM HORBURY WHICH IS A DELIGHTFUL VILLAGE OFFERING A VAST ARRAY OF AMENITIES. THE PROPERTY IS CLOSE TO HIGHLY REGARDED SCHOOLS AND FOR THE DAILY COMMUTER, TRANSPORT LINKS, BOTH ROAD AND RAIL, ARE WITHIN EASY REACH INCLUDING THE M1/M62/A1 MOTORWAY NETWORK. THE PROPERTY MUST BE VIEWED TO FULLY APPRECIATE ITS OVERALL SIZE AND THE HIGH STANDARD OF FINISH AND DÉCOR THROUGHOUT. WILLOW BANK BRIEFLY COMPRISES, IMPRESSIVE RECEPTION HALL WITH DELIGHTFUL FIREPLACE, W.C, SPACIOUS LIVING ROOM, DELIGHTFUL SNUG, STUDY, SPECTACULAR LIVING DINING KITCHEN (30’ X 28’10” MAX), UTILITY ROOM, GARDEN ROOM, HOBBY ROOM, AND TO THE FIRST FLOOR, A FABULOUS EIGHT BEDROOM LAYOUT, TWO OF WHICH ARE IN THE ADJOINING ANNEXE. THE PRINCIPAL BEDROOM MEASURES (29’ X 17’6”) AND HAS A HUGE DRESSING ROOM AND FABULOUS EN-SUITE. THERE ARE TWO FURTHER EN-SUITED DOUBLE BEDROOMS, TWO BATHROOMS AND AN EN-SUITE TO A SINGLE BEDROOM. WITH DOUBLE GARAGE, STABLE BLOCK AND AN IMPRESSIVE LOCATION, WILLOW BANK OFFERS ITSELF IDEAL FOR THOSE WHO REQUIRE THAT SOMETHING EXTRA BOTH INSIDE AND OUT.
EPC Rating: C
ENTRANCE PORCH
A beautiful broad timber panelled door with glazed side panels leads through to the entrance hall.
ENTRANCE HALL
The entrance hall sets the scene for the standard and calibre of what is about to be viewed. The hall is of a good size and has a high ceiling with inset spotlighting, coving and is decorated to a particularly high standard. It has an impressive staircase which is galleried in part and has a fabulous stone fireplace, this with open fire grate has a raised stone flagged hearth and stone mantel.
SITTING ROOM (5.33m x 8.79m)
This as the floor layout plan and photographs suggest is a particularly large room. It enjoys a broad bay window providing a huge amount of natural light and also fine views out over the property's gardens, land, and long distance views beyond. Once again there is attractive coving to the ceiling and a fabulous stone fireplace with raised stone flagged hearth, all to a period design and home to an open fire grate. The stone fireplace incorporates a deep mantel. The room has oak floor boarding, two wall light points, inset spotlighting to the ceiling and twin glazed doors leading through to the dining room.
DINING ROOM (4.88m x 5.33m)
Also, with a doorway to the hall. This large dining room enjoys a pleasant outlook courtesy of a seven light bay window over the property's driveway and gardens. There is a central chandelier point, oak flooring, and two wall light points.
SNUG (3.86m x 3.96m)
A lovely welcoming room with a gas coal burning effect fire within a stone surround. This room has two wall light points and is decorated to a high standard. A bank of windows give a lovely view out over the property's gardens and beyond.
STUDY/FAMILY ROOM (2.97m x 3.96m)
With twin glazed doors out to the garden, this welcoming room has inset spotlighting to the ceiling.
DINING LIVING KITCHEN (8.71m x 9.14m)
A spectacular feature is that this huge room enjoys a double aspect to the South and East out over the property's mature gardens and land beyond. There is beautiful Amtico flooring with underfloor heating as is to be found throughout. With inset spotlighting to the ceiling on individual zones (via intelligent wiring) the dining, sitting and kitchen areas are all beautifully presented and enjoy a good degree of natural light and direct access out to the gardens courtesy of high quality glazed bi-folding doors. The kitchen area is quite simply stunning, there is a wealth of units at both the high and low level with a fabulous large, beautifully presented, island unit, which with ample seating gives a fabulous focal point to the room.
KITCHEN AREA
There are three drop light points above. The fitted kitchen furniture is extensive and extends to form display shelving and a housing point for the American style plumbed fridge freezer. There is also a beautiful surround to the fabulous Aga. The Aga is electrically powered and has the usual chrome hot plates and multiple ovens, there is also an integrated four ring induction hob. There is a fabulous ceramic tiled backcloth which is illuminated and has a high specification extractor fan above. Appliances include wine fridge, double bowled ceramic sink with stylish high specification taps over including instant hot water. There is also an inbuilt dishwasher and provisions for a wall mounted TV. This is a fabulous open plan space ideal for socialising and for full family enjoyment.
UTILITY ROOM (3.23m x 3.45m)
Accessed both from the secondary hallway and also from the principal hallway. The utility room provides a huge amount of storage and general family space. A cupboard which is home for the plumbing for an automatic washing machine and space for a dryer. There is a hanging rails, storage cupboards and high quality flooring.
REAR HALL
This provides the everyday entrance, has three useful storage cupboards and a secondary downstairs W.C. A staircase rises up to the two bedroomed annexe. This is above the archway and garaging. Details of which follow later.
SECOND DOWNSTAIRS W.C
Fitted to a high standard with a continuation of the Amtico flooring. Pedestal wash hand basin and low level w.c. Extractor fan and central ceiling light point. All of high quality manufacture.
GARDEN ROOM (3.23m x 3.3m)
This versatile South facing room has broad glazed doors, giving access out to the property’s gardens and beyond. The room is decorated to a high standard and has high quality flooring and inset spotlighting to the ceiling.
FIRST FLOOR STAIRS AND LANDING
From the principal staircase access is gained up to the exceptionally large first floor landing which enjoys a lovely view out over the property's cobbled driveway and mature gardens. There are three useful storage cupboards.
BEDROOM ONE (5.31m x 8.79m)
A fabulous double room with bay window giving along distance view. Inset spotlighting to the ceiling, and in built bedroom furniture.
BEDROOM ONE DRESSING ROOM (4.93m x 5.33m)
With bay window and in built robes to either side providing a huge amount of storage space. Please note this room has the provision for a further doorway to the landing if a further bedroom should be required.
BEDROOM ONE EN-SUITE
This spectacular and large en-suite truly must be viewed to be truly appreciated. It has a very large shower area, fabulous bath with beautiful taps above, twin ceramic bowls and low level W.C. The room is quite simply amazing and has other in built furniture and inset spotlighting to the ceiling.
BEDROOM TWO (5.49m x 6.22m)
Again, a good sized double room with a lovely view out over the property's gardens and beyond. Inset spotlighting to the ceiling.
BEDROOM THREE (3.45m x 5.49m)
A good sized double room with en-suite.
BEDROOM THREE EN-SUITE
Fitted with a good sized shower cubicle, vanity unit with wash hand basin with mirror, light, and shaver socket over and concealed cistern w.c. Ceramic tiling to the floor and to the full ceiling height, inset spotlighting.
BEDROOM FOUR (3.35m x 3.58m)
The good sized room has a pleasant outlook over the property's gardens and inset spotlighting to the ceiling.
BEDROOM FOUR (3.35m x 3.58m)
The good sized room has a pleasant outlook over the property's gardens and inset spotlighting to the ceiling.
BEDROOM FOUR EN-SUITE
Having a good sized shower with chrome fittings, vanity unit with wash hand basin, mirror, light and shaver socket over and concealed cistern w.c. Heated towel rail, ceramic tiling to the floor and walls to the full ceiling height.
BEDROOM FIVE (2.97m x 3.96m)
A pleasant room with lovely views and inset spotlighting.
BEDROOM SIX (3.12m x 3.89m)
Again, a pleasant room with inset spotlighting and lovely views. Superbly fitted as a dressing room/nursery bedroom.
HOUSE BATHROOM (2.96m x 3.96m)
The property's house bathroom is fitted with a four piece suite which comprises of good sized shower, low level w.c., double ended bath with stylish mixer tap and handheld tap over and pedestal wash hand basin. Ceramic tiling and up to the full ceiling height, inset spotlighting, extractor fan, bank of obscure glazed windows and in built storage cupboards.
ATTIC LEVEL - STAIRS AND LANDING
From the first floor landing a staircase rises up to the attic level. Here there is a good sized boiler room that houses both the boiler and water tanks.
INNER LOBBY
This has a Velux window and offers a variety of useful storage space and gives access to the hobby room.
HOBBY ROOM (2.54m x 2.69m)
This with an angled ceiling line has inset spotlighting, Velux window and under eaves storage cupboard.
STORE
The large store as the floor lay out plan suggests provides a huge amount of storage space for the Christmas tree, suitcases, and the like.
TWO BEDROOM REAR ANNEXE
From the hall a staircase turns and rises up to the two bedroomed annexe. This has a good sized hallway area with a pleasant view out over the property's driveway. There are two good sized rooms and a bathroom.
BEDROOM SEVEN (3.81m x 5.49m)
Bedroom seven of the annexe is currently used as a teenage pad. It has windows to two sides, central heating radiator and inset spotlighting to the ceiling.
BEDROOM EIGHT (3.23m x 3.51m)
With Velux window, under eaves storage and central heating radiator.
BATHROOM (2.54m x 3.23m)
The bathroom is of a good size and is fitted with a three piece suite in white that comprising of a pedestal wash hand basin, low level W.C and bath with mixer tap and shower over of a high standard with glazed screen to the side. There is appropriate decorative tiling, inset spotlighting to the ceiling, central heating radiator and extractor fan. It should be noted that the annexe is fitted with conventional style central heating with separate thermostat which is off the principal boiler.
BOOT ROOM
Conveniently placed with external access and being heated.
GARAGE (5.18m x 5.94m)
The property's double garage is of a good size and is fitted with twin high specification automatically operated up and over doors. The garage is fitted with power and light and has shelving to the rear.
ENTRANCE
Through automatically operated high specification gates a tarmacadam driveway with granite pebbles, attractive stone walling and deep flowering and shrubbed beds with matures trees leads down to the property itself.
PRINCIPAL DRIVEWAY
The principal driveway area before the house is of attractive granite cobbles once again setting the scene and air of quality that is to be found throughout the home. There is an additional parking area to the side of the garage and undercover archway. The driveway continues down the side of the home to a gravelled driveway which leads down to the stable block.
STABLE BLOCK
Which is of timber construction is served by a concreted yard area and has three high quality stables with feed/tack room to the side.
PADDOCK
As previously mentioned, the home sits in approximately two acres and much of the garden has been created to fully compliment the property’s position, aspect, and privacy. The paddock has also been manicured into a parkland style setting and is to grass and has mature shrubbery and trees and many features including a delightful pond. Whilst ever the home is served by a stable block, it is fair to say that it has been many years since horses were in this well maintained paddock.
SECONDARY DRIVEWAY
The stable block adjoins a bark mulched secondary driveway which leads to the paddock.
GARDENS
As the photographs suggest the gardens are both large and mature. They have been maintained to a high standard. There is a huge degree of privacy afforded by mature shrubbery and trees. There is a good sized lawn with fruit trees to one side and play fort. South facing paved patios are to be found immediately adjacent to the house and can be accessed immediately from the dining/living kitchen and give a beautiful view out over the grounds.
ADDITIONAL INFORMATION
EPC rating – awaiting rating Property tenure – Freehold Local authority - Wakefield Council Council tax band – G
Brochures
Brochure 1- COUNCIL TAXA payment made to your local authority in order to pay for local services like schools, libraries, and refuse collection. The amount you pay depends on the value of the property.Read more about council Tax in our glossary page.
- Band: G
- PARKINGDetails of how and where vehicles can be parked, and any associated costs.Read more about parking in our glossary page.
- Yes
- GARDENA property has access to an outdoor space, which could be private or shared.
- Yes
- ACCESSIBILITYHow a property has been adapted to meet the needs of vulnerable or disabled individuals.Read more about accessibility in our glossary page.
- Ask agent
Willow Bank, Stannard Well Lane, Horbury
NEAREST STATIONS
Distances are straight line measurements from the centre of the postcode- Wakefield Westgate Station2.1 miles
- Wakefield Kirkgate Station2.6 miles
- Sandal & Agbrigg Station2.7 miles
About the agent
Simon Blyth Estate Agents enjoy an established reputation for handling a diverse range of residential property from all seven of their well located offices. The offices each cover a wide local area extending to 1500 square miles including both urban and rural property, whilst in the main remaining within commuting access of the M1/A1/M62 northern motorway network and important Yorkshire centres.
Each office will happily provide information regarding properties held by its sister offices
Industry affiliations



Notes
Staying secure when looking for property
Ensure you're up to date with our latest advice on how to avoid fraud or scams when looking for property online.
Visit our security centre to find out moreDisclaimer - Property reference e33d6d85-b659-4a45-afec-7c80c5c4f204. The information displayed about this property comprises a property advertisement. Rightmove.co.uk makes no warranty as to the accuracy or completeness of the advertisement or any linked or associated information, and Rightmove has no control over the content. This property advertisement does not constitute property particulars. The information is provided and maintained by Simon Blyth, Barnsley. Please contact the selling agent or developer directly to obtain any information which may be available under the terms of The Energy Performance of Buildings (Certificates and Inspections) (England and Wales) Regulations 2007 or the Home Report if in relation to a residential property in Scotland.
*This is the average speed from the provider with the fastest broadband package available at this postcode. The average speed displayed is based on the download speeds of at least 50% of customers at peak time (8pm to 10pm). Fibre/cable services at the postcode are subject to availability and may differ between properties within a postcode. Speeds can be affected by a range of technical and environmental factors. The speed at the property may be lower than that listed above. You can check the estimated speed and confirm availability to a property prior to purchasing on the broadband provider's website. Providers may increase charges. The information is provided and maintained by Decision Technologies Limited. **This is indicative only and based on a 2-person household with multiple devices and simultaneous usage. Broadband performance is affected by multiple factors including number of occupants and devices, simultaneous usage, router range etc. For more information speak to your broadband provider.
Map data ©OpenStreetMap contributors.




