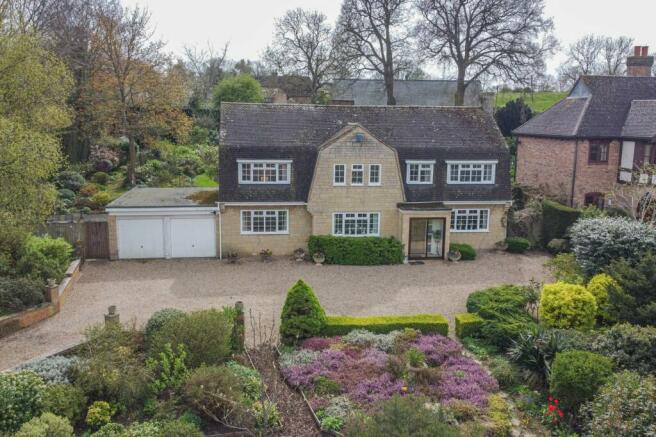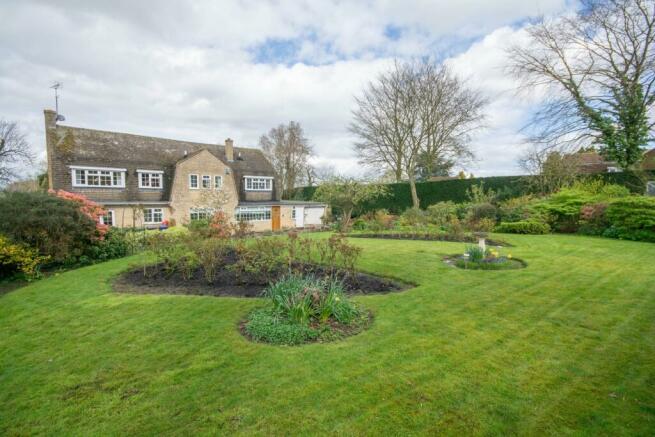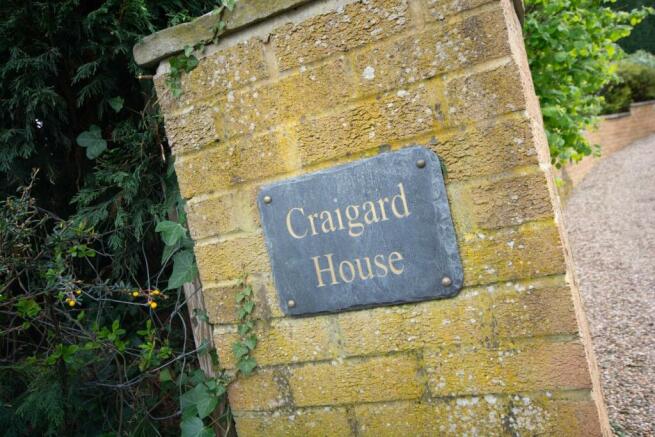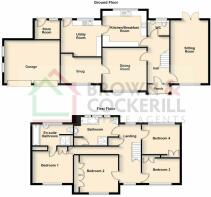Flecknoe, Rugby, CV23

- PROPERTY TYPE
Detached
- BEDROOMS
4
- BATHROOMS
2
- SIZE
Ask agent
- TENUREDescribes how you own a property. There are different types of tenure - freehold, leasehold, and commonhold.Read more about tenure in our glossary page.
Freehold
Key features
- A Charming Four Bedroom Detached Family Home
- Three Reception Rooms, Ground Floor Cloakroom/W.C.
- Kitchen/Breakfast Room, Utility/Boot Room
- En Suite Bathroom to the Master Bedroom
- Family Bathroom with Five Piece Suite
- Upvc Double Glazing, Oil-Fired Central Heating to Radiators
- Ample Parking, Double Garage, Countryside Views
- No Onward Chain, Early Viewing Advised
Description
Another SALE AGREED by BROWN & COCKERILL ESTATE AGENTS - Similar properties URGENTLY required! If you are thinking of SELLING then please get in touch.
Our expert and friendly team are on hand to help with any of your enquiries and can arrange for your FREE market and property appraisal.
Our fully trained staff are licenced members of the National Association of Estate Agents and are available 6 days a week, from 9.00 a.m. to 6.00 p.m. weekdays and until 4.30 p.m. on Saturdays.
We look forward to hearing from you!
--------------------------------------------------------------------------------------------------------------------------------------------------------------------------------------------------------------------------
Brown & Cockerill Estate Agents are delighted to offer for sale this charming four-bedroom detached family home located within the heart of the desirable and sought-after village of Flecknoe, Warwickshire which lies approximately 10 miles south of Rugby, 6 miles west of Daventry and 15 miles east of Royal Leamington Spa.
Excellent commuter access is available to the surrounding M1/M6/A45 and A5 road and motorway networks. Rugby Railway Station offers a mainline intercity service to Birmingham New Street and London Euston in under one hour.
Occupying a private and elevated position within the village, Craigard House was built in 1962 and set within landscaped gardens extending to just over 0.5 acre. The property offers a wealth of character with scope for further remodelling and development subject to usual planning conditions.
In brief, the accommodation comprises of an entrance porch, entrance hall, ground floor cloakroom/W.C., sitting room with feature open fireplace, formal dining room, family room/snug, kitchen/breakfast room and a separate utility room.
To the first floor there are four well-proportioned bedrooms with built in wardrobes and views of the gardens and surrounding countryside, an ensuite bathroom with separate shower and a family bathroom with further five-piece suite.
The property benefits from Upvc double glazing and oil-fired central heating to radiators.
Externally, the property is approached via a sweeping gravelled driveway which leads a large driveway to the front. There are well-tended and landscaped gardens that boast a variety of specimen shrubs and trees and offer a good degree of privacy.
The south-facing rear garden is mainly laid to lawn with two paved terraces providing an ideal al-fresco dining and entertaining space. There is high conifer hedging to the boundary which affords a good degree of privacy and adjoins the grounds of St Mark's church to the rear.
Offered with vacant possession and no onward chain, early viewing is advised.
Gross internal area: 186m² (2002ft²)
Ground Floor
Entrance Porch
6' 1" x 2' 2" (1.85m x 0.66m) Entry via a double glazed sliding patio door. Tiled flooring. Timber front entrance door to Entrance Hall.
Entrance Hall
17' 0" x 6' 10" (5.18m x 2.08m) With staircase off to the first floor landing. Radiator. Upvc double glazed window to the side elevation. Connecting doors off.
Cloakroom/W.C.
6' 11" x 4' 10" (2.11m x 1.47m) Fitted with a light coloured suite to comprise of a vanity wash hand basin with storage under and a close coupled W.C. Coordinating part tiled walls. Radiator. Upvc opaque double glazed window to the rear elevation.
Sitting Room
20' 0" x 12' 0" (6.10m x 3.66m) A dual aspect room with Upvc double glazed window to the front elevation and Upvc double doors opening onto the rear garden. Feature open firplace with conglomerate marble back, ornate surround and mantle over. Two radiators. Two wall light points. Television aerial point. Coved ceiling.
Dining Room
14' 0" x 14' 0" (4.27m x 4.27m) With Upvc double glazed window to the front elevation. Radiator. Corner cabinet. Coved ceiling. Connecting door to Snug/Bar Room
Snug/Bar Room
12' 4" x 10' 8" (3.76m x 3.25m) With Upvc double glazed window to the front elevation. Radiator. Coved ceiling.
Kitchen/Breakfast Room
14' 0" x 11' 6" (4.27m x 3.51m) Fitted with a comprehensive range of base and wall mounted units to incorporate a sink and drainer with mixer tap over. Adjoining work surfaces with coordinating part tiled walls. Fitted four ring electric hob with electric double oven. Pelmet lighting. Integrated fridge. Upvc double glazed window overlooking the rear garden. Connecting door to Utiiity Room.
Utility Room
12' 4" max. x 11' 6" max. (3.76m max. x 3.51m max.) With stainless steel sink and drainer. Adjoining work surfaces with storage cupboards under. Coordinating part tiled walls. Space and plumbing for an automatic washing machine and tumble drier. Space for an upright fridge/freezer. Cupboard housing floor standing oil-fired central heating boiler. Upvc double glazed window overlooking the rear garden. Double glazed entrance door.
First Floor
Landing
20' 0" x 7' 0" (6.10m x 2.13m) A dual aspect room with Upvc double glazed windows to the front and rear elevation. Radiator. Built in linen cupboard. Access to loft storage space with drop-down ladder.
Bedroom One
12' 2" x 11' 5" (3.71m x 3.48m) With Upvc double glazed window to the front elevation. Radiator. Built in wardrobes providing shelving and hanging space.
En Suite Bathroom
12' 2" max. x 7' 11" (3.71m max. x 2.41m) Fitted with a light-coloured suite to comprise of a panelled bath, vanity wash hand basin, close coupled W.C. and a separate shower cubicle with mixer shower over. Coordinating part tiled walls. Radiator, Upvc double glazed window to the rear elevation.
Bedroom Two
13' 10" x 11' 10" (4.22m x 3.61m) With Upvc double glazed window to the front elevation. Radiator. Built in wardrobes providing shelving and hanging space.
Bedroom Three
12' 0" x 8' 11" (3.66m x 2.72m) With Upvc double glazed window to the front elevation. Radiator. Built in wardrobe providing shelving and hanging space.
Bedroom Four
12' 0" x 8' 7" (3.66m x 2.62m) With Upvc double glazed window to the rear elevation. Radiator. Built in wardrobe providing shelving and hanging space.
Bathroom
14' 0" x 8' 7" (4.27m x 2.62m) Fitted with a light-coloured suite to comprise of a panelled bath, vanity wash hand basin, close coupled W.C. and a separate shower cubicle with mixer shower over. Coordinating part tiled walls. Radiator. Airing cupboard housing lagged hot water cylinder. Upvc double glazed window to the rear elevation.
Externally
Double Garage
20' 6" max. x 16' 4" (6.25m max. x 4.98m) With power and light connected. Two up and over doors.
Store/Office
7' 10" x 6' 0" (2.39m x 1.83m) A useful home office/study space with Upvc double glazed window overlooking he rear garden.
- COUNCIL TAXA payment made to your local authority in order to pay for local services like schools, libraries, and refuse collection. The amount you pay depends on the value of the property.Read more about council Tax in our glossary page.
- Band: G
- PARKINGDetails of how and where vehicles can be parked, and any associated costs.Read more about parking in our glossary page.
- Yes
- GARDENA property has access to an outdoor space, which could be private or shared.
- Yes
- ACCESSIBILITYHow a property has been adapted to meet the needs of vulnerable or disabled individuals.Read more about accessibility in our glossary page.
- Ask agent
Flecknoe, Rugby, CV23
NEAREST STATIONS
Distances are straight line measurements from the centre of the postcode- Long Buckby Station7.1 miles
About the agent
Moving is a busy and exciting time but Brown & Cockerill Property Services are here to make things run as smoothly as possible whilst giving you all of the assistance you could possibly need.
The company has always used the latest computer and internet technology to expose our properties to the widest possible audience and in wanting to offer the best for our clients, we have rebranded, reinvested and moved into larger premises. Our core values however remain the same.
We feel tha
Industry affiliations

Notes
Staying secure when looking for property
Ensure you're up to date with our latest advice on how to avoid fraud or scams when looking for property online.
Visit our security centre to find out moreDisclaimer - Property reference 25829317. The information displayed about this property comprises a property advertisement. Rightmove.co.uk makes no warranty as to the accuracy or completeness of the advertisement or any linked or associated information, and Rightmove has no control over the content. This property advertisement does not constitute property particulars. The information is provided and maintained by Brown & Cockerill Estate Agents, Rugby. Please contact the selling agent or developer directly to obtain any information which may be available under the terms of The Energy Performance of Buildings (Certificates and Inspections) (England and Wales) Regulations 2007 or the Home Report if in relation to a residential property in Scotland.
*This is the average speed from the provider with the fastest broadband package available at this postcode. The average speed displayed is based on the download speeds of at least 50% of customers at peak time (8pm to 10pm). Fibre/cable services at the postcode are subject to availability and may differ between properties within a postcode. Speeds can be affected by a range of technical and environmental factors. The speed at the property may be lower than that listed above. You can check the estimated speed and confirm availability to a property prior to purchasing on the broadband provider's website. Providers may increase charges. The information is provided and maintained by Decision Technologies Limited. **This is indicative only and based on a 2-person household with multiple devices and simultaneous usage. Broadband performance is affected by multiple factors including number of occupants and devices, simultaneous usage, router range etc. For more information speak to your broadband provider.
Map data ©OpenStreetMap contributors.




