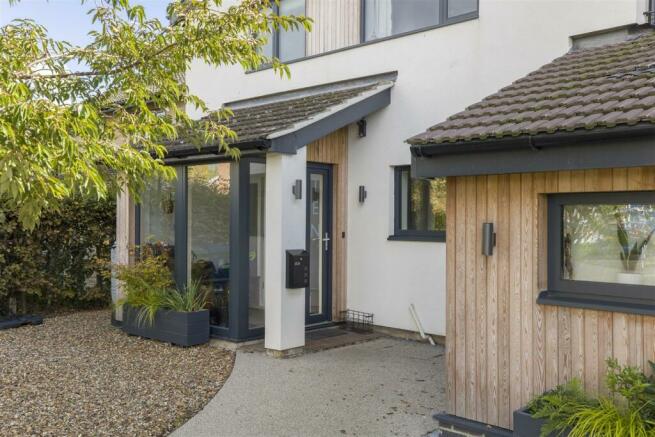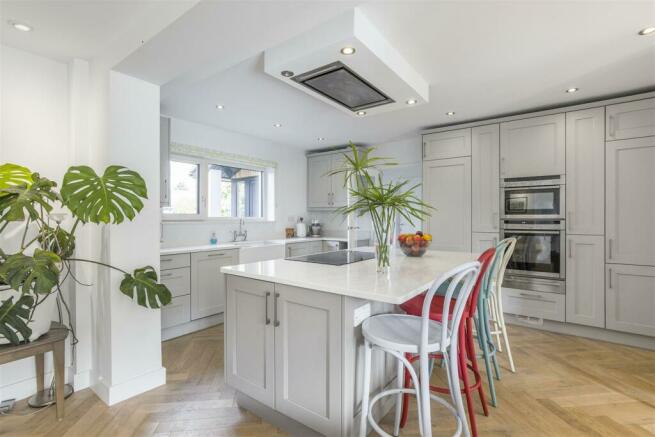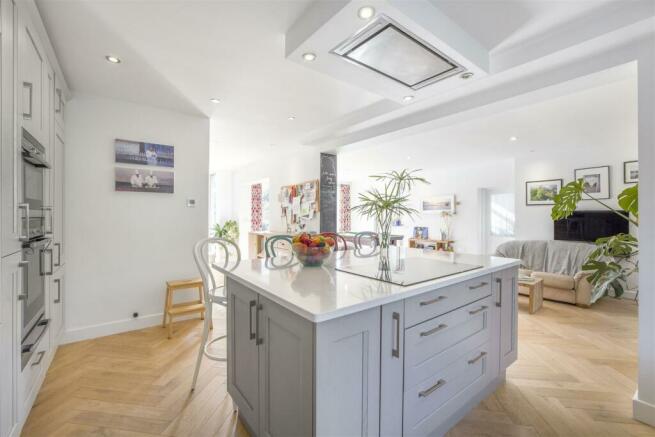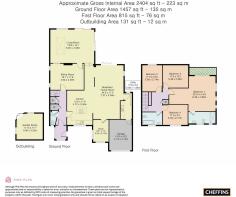
Brookfield Road, Coton

- PROPERTY TYPE
Link Detached House
- BEDROOMS
4
- BATHROOMS
2
- SIZE
2,404 sq ft
223 sq m
- TENUREDescribes how you own a property. There are different types of tenure - freehold, leasehold, and commonhold.Read more about tenure in our glossary page.
Freehold
Description
Glazed Porch - with inset spotlights and tiled flooring, glazed door and window to:
Entrance Hall - with blonde oak flooring, turning stairs to first floor, understairs storage cupboard, large coat cupboard, inset spotlights, underfloor heating.
Sitting Room - with freestanding woodburning stove, granite hearth and wooden mantel over with bespoke fitted range of shelving storage with display plinth to one wall, two windows to the side, glazed door and window to family room, inset spotlights, underfloor heating.
Kitchen - with a complete range of fitted wall and base units with extensive quartz working tops, inset twin bowl Belfast sink and mixer tap, oak flooring with underfloor heating, window to the front, range of appliances including oven, grill and microwave with warming drawer under, dishwasher, fridge/freezer, central island with range of cupboards and drawers under, inset hob and ceiling mounted extraction unit, breakfast bar with quartz top, open to:
Breakfast/Family Room - with oak block flooring, window to side, door to Utility, large bi-folding doors overlooking the garden, glazed door to Study, contemporary radiator.
Study - window to side, Velux rooflight, inset spotlights, oak flooring.
Utility - with range of wall and base units, working surfaces with inset sink, mixer tap, plumbing for washing machine, tiled flooring, splashbacks, double glazed window to rear, door to:
Garage - with up and over door, light.
Living Room - A stunning space with range of full height sliding glazed doors and windows to the garden, pitched roof with inset skylight, range of inset spotlights.
On The First Floor -
Landing - window to side, loft access, cupboard containing pressurised hot water cylinder.
Primary Bedroom Suite - A stunning room with bi-folding doors to full width terrace with glazed retaining panels, vaulted ceiling with windows to the side, radiator. DRESSING AREA with space for wardrobes.
Ensuite - with a double tiled shower enclosure, glass sliding doors, wall mounted shower controls, wash hand basin and mixer tap, tiled surround, low level w.c., built-in storage, radiator, window to the front, chrome heated towel rail.
Bedroom 2 - with double glazed window to rear, radiator.
Bedroom 3 - with double glazed window to rear, radiator.
Bedroom 4 - with double glazed window to front, radiator.
Family Bathroom - refitted with a contemporary style suite comprising low level w.c., vanity wash hand basin, cupboard under and mixer taps, bath with tiled surround and fitted screen, mixer tap, wall mounted shower controls, chrome heated towel rail, extensively tiled with a range of attractive contemporary style tiling, double glazed window to the front, inset spotlights, fitted wall mirrors.
Outside - To the front of the property resin bonded gravel parking for two vehicles leading to the Garage, electric charging point, further gravelled area suitable for further parking with established flower and shrub beds, attractive cherry tree, path to the front door.
The rear garden extends to approximately 90ft with extensive Indian sandstone paved terrace with steps down to a beautifully established garden which is predominantly laid to lawn which features an array of well stocked flower and shrub beds and featuring an established apple tree as its centre. Towards the rear of the garden is a set of steps leading to an attractive cottage garden with raised timber planters and space for trampoline with path to a timber shed with a sedum roof and a large timber summerhouse with range of windows and doors overlooking the garden and timber deck surround. This building is currently used as a gym and power and light is laid on. There is a small brook at the end of the garden with university land beyond and in all is southerly facing.
Brochures
Brookfield Road, CotonMaterial Information- COUNCIL TAXA payment made to your local authority in order to pay for local services like schools, libraries, and refuse collection. The amount you pay depends on the value of the property.Read more about council Tax in our glossary page.
- Band: F
- PARKINGDetails of how and where vehicles can be parked, and any associated costs.Read more about parking in our glossary page.
- Yes
- GARDENA property has access to an outdoor space, which could be private or shared.
- Yes
- ACCESSIBILITYHow a property has been adapted to meet the needs of vulnerable or disabled individuals.Read more about accessibility in our glossary page.
- Ask agent
Brookfield Road, Coton
NEAREST STATIONS
Distances are straight line measurements from the centre of the postcode- Cambridge Station3.5 miles
- Cambridge North4.4 miles
- Shelford Station5.3 miles
About the agent
Established in 1825, Cheffins estate agency business operates from five offices across the Anglia region including Cambridge, Saffron Walden, Newmarket, Ely and Haverhill; we also have an office at St James's Place in London.
The Cambridge office has been recognised with the property industry's most prestigious mark of excellence by The Best Estate Agent Guide.
Cheffins team in Cambridge has a proven track record in buying and selling residential property. The team at Cheffins has
Industry affiliations



Notes
Staying secure when looking for property
Ensure you're up to date with our latest advice on how to avoid fraud or scams when looking for property online.
Visit our security centre to find out moreDisclaimer - Property reference 33085076. The information displayed about this property comprises a property advertisement. Rightmove.co.uk makes no warranty as to the accuracy or completeness of the advertisement or any linked or associated information, and Rightmove has no control over the content. This property advertisement does not constitute property particulars. The information is provided and maintained by Cheffins Residential, Cambridge. Please contact the selling agent or developer directly to obtain any information which may be available under the terms of The Energy Performance of Buildings (Certificates and Inspections) (England and Wales) Regulations 2007 or the Home Report if in relation to a residential property in Scotland.
*This is the average speed from the provider with the fastest broadband package available at this postcode. The average speed displayed is based on the download speeds of at least 50% of customers at peak time (8pm to 10pm). Fibre/cable services at the postcode are subject to availability and may differ between properties within a postcode. Speeds can be affected by a range of technical and environmental factors. The speed at the property may be lower than that listed above. You can check the estimated speed and confirm availability to a property prior to purchasing on the broadband provider's website. Providers may increase charges. The information is provided and maintained by Decision Technologies Limited. **This is indicative only and based on a 2-person household with multiple devices and simultaneous usage. Broadband performance is affected by multiple factors including number of occupants and devices, simultaneous usage, router range etc. For more information speak to your broadband provider.
Map data ©OpenStreetMap contributors.





