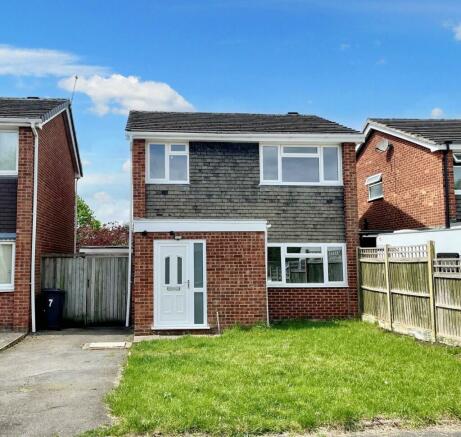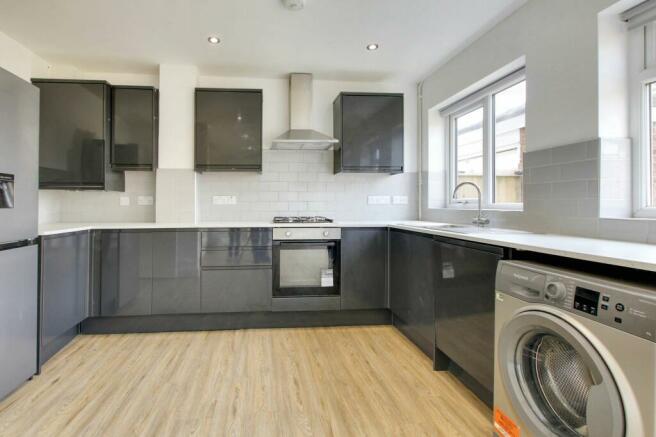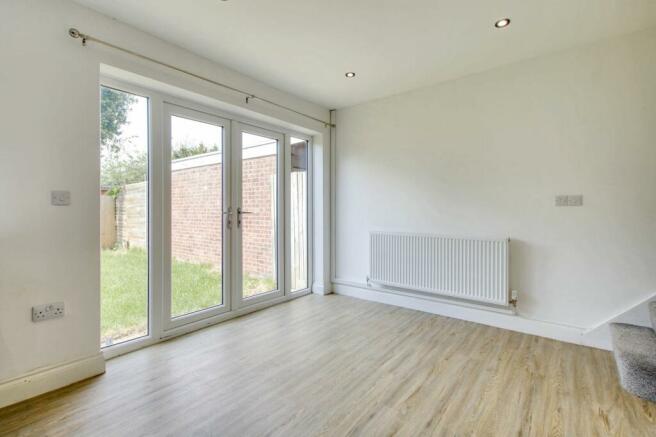
Arreton Close, Leicester, LE2

Letting details
- Let available date:
- Now
- Deposit:
- £1,450A deposit provides security for a landlord against damage, or unpaid rent by a tenant.Read more about deposit in our glossary page.
- Min. Tenancy:
- 12 months How long the landlord offers to let the property for.Read more about tenancy length in our glossary page.
- Let type:
- Long term
- Furnish type:
- Unfurnished
- Council Tax:
- Ask agent
- PROPERTY TYPE
Detached
- BEDROOMS
4
- BATHROOMS
1
- SIZE
Ask agent
Key features
- AVAILABLE NOW
- FOUR BEDROOMS
- KITCHEN/DINER
- GARAGE & DRIVEWAY
- FRONT & REAR GARDEN
- KNIGHTON AREA
- OFFERED UNFURNISHED
Description
An excellent opportunity to rent this four-bedroom detached property situated in a tranquil cul-de-sac in Knighton. The property boasts four bedrooms, family bathroom, lounge, kitchen/dining room, and a downstairs WC. Additionally, the property features off-road parking and a detached garage. Immediate availability for a minimum 12-month tenancy contract. Offered unfurnished.
Information:
-Offered Unfurnished
- Rent; £1450 Per Calendar Month
- Deposit; £1450
-Holding Deposit: 1 week's rent
-Council tax band: D Leicester City Council
-EPC Rating: 62 D
-Length of the tenancy is minimum 12 months
EPC Rating: D
Entrance Hallway
Upon entering the property, access is granted through a UPVC door leading into the entrance hall, complemented by additional glazed side panels to enhance natural lighting. The space is equipped with a radiator for added comfort.
WC
The ground floor WC features a tiled floor, a UPVC window to the side elevation, a corner wash handbasin with a cupboard below, and a low-level WC.
Lounge
Spacious lounge featuring a large window on the front elevation, allowing ample natural light, and equipped with two radiators.
Kitchen
The kitchen features a beautifully fitted gloss,grey base and eye-level units, complemented by white marble-effect work surfaces and a grey tiled splashback. It includes a built-in four-ring gas hob and electric oven with an extractor hood above. The kitchen also boasts a single drainer stainless steel sink unit with mixer taps, an integrated dishwasher, and space for a freestanding washing machine. Additionally, there is room for a tall standing fridge. Jewel windows on the rear elevation allow abundant natural light to illuminate the space.
Dining Area
The dining area is generously proportioned and features fully glazed double doors that open onto the rear garden. It includes a radiator for comfort. The staircase ascends to the first floor and landing, while ample storage space is available in the under stairs cupboard.
Landing
The landing features a storage cupboard and provides access to the loft space. There are doors leading to all rooms.
Bedroom One
Double bedroom featuring a UPVC window facing the front of the property, with a radiator positioned beneath. The room is equipped with built-in wardrobes offering both hanging space and shelving.
Bedroom Two
The second bedroom is a spacious double room featuring a UPVC window overlooking the rear elevation with a radiator positioned underneath. This room also includes a built-in wardrobe offering ample shelving and hanging space.
Bedroom Three
Third bedroom is a generously sized single room featuring a UPVC window overlooking the front elevation, with a radiator positioned underneath.
Bedroom Four
Fourth bedroom - a single bedroom with a UPVC window facing the rear elevation and a radiator beneath.
Family Bathroom
The bathroom is fully tiled and features a white suite including a close coupled WC, vanity wash hand basin with mixer taps, and a panelled bath with mixer taps. Additionally, there is a hot and cold bar mixer with a fixed showerhead and hose. A chrome heated towel rail is also present. A window is situated on the side elevation.
Rear Garden
The rear garden comprises predominantly of a lawn area enclosed by wooden panel fencing. Additionally, the property features an outdoor water supply, pedestrian side access, and rear entry through a gate.
Front Garden
The front garden features a lawn area and is complemented by a driveway that leads to double wooden gates.
Parking - Garage
A driveway extends towards a set of double wooden gates, opening to reveal an additional driveway that leads to the garage situated at the rear of the property. The garage features a metal up-and-over door.
- COUNCIL TAXA payment made to your local authority in order to pay for local services like schools, libraries, and refuse collection. The amount you pay depends on the value of the property.Read more about council Tax in our glossary page.
- Band: G
- PARKINGDetails of how and where vehicles can be parked, and any associated costs.Read more about parking in our glossary page.
- Garage
- GARDENA property has access to an outdoor space, which could be private or shared.
- Rear garden,Front garden
- ACCESSIBILITYHow a property has been adapted to meet the needs of vulnerable or disabled individuals.Read more about accessibility in our glossary page.
- Ask agent
Arreton Close, Leicester, LE2
NEAREST STATIONS
Distances are straight line measurements from the centre of the postcode- South Wigston Station1.8 miles
- Leicester Station1.9 miles
- Narborough Station4.5 miles
About the agent
Thank you for taking the time to visit our page here at Focus Property Sales & Management.
With more than 50 years combined experience we believe that we know what is important and how best to help our clients. Whether you are looking to buy your first home or moving on to your next, we will ensure that the process is explained from the outset, clients? expectations are set and we will stick to our promises.
If you are looking to rent or if you are a landlord, our lettings team ca
Notes
Staying secure when looking for property
Ensure you're up to date with our latest advice on how to avoid fraud or scams when looking for property online.
Visit our security centre to find out moreDisclaimer - Property reference f42b735c-b48e-4ef7-9865-a85d224c9b2d. The information displayed about this property comprises a property advertisement. Rightmove.co.uk makes no warranty as to the accuracy or completeness of the advertisement or any linked or associated information, and Rightmove has no control over the content. This property advertisement does not constitute property particulars. The information is provided and maintained by Focus Property Sales and Management, Leicester. Please contact the selling agent or developer directly to obtain any information which may be available under the terms of The Energy Performance of Buildings (Certificates and Inspections) (England and Wales) Regulations 2007 or the Home Report if in relation to a residential property in Scotland.
*This is the average speed from the provider with the fastest broadband package available at this postcode. The average speed displayed is based on the download speeds of at least 50% of customers at peak time (8pm to 10pm). Fibre/cable services at the postcode are subject to availability and may differ between properties within a postcode. Speeds can be affected by a range of technical and environmental factors. The speed at the property may be lower than that listed above. You can check the estimated speed and confirm availability to a property prior to purchasing on the broadband provider's website. Providers may increase charges. The information is provided and maintained by Decision Technologies Limited. **This is indicative only and based on a 2-person household with multiple devices and simultaneous usage. Broadband performance is affected by multiple factors including number of occupants and devices, simultaneous usage, router range etc. For more information speak to your broadband provider.
Map data ©OpenStreetMap contributors.




