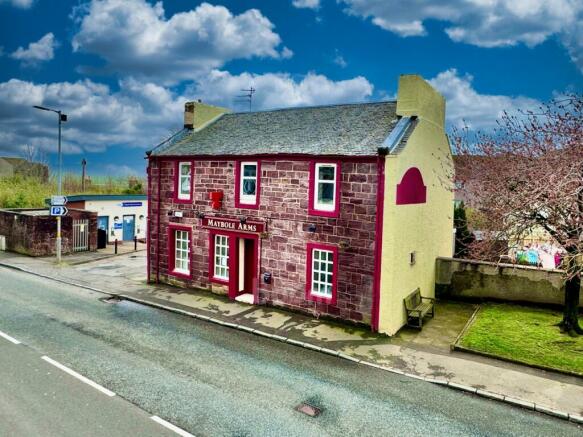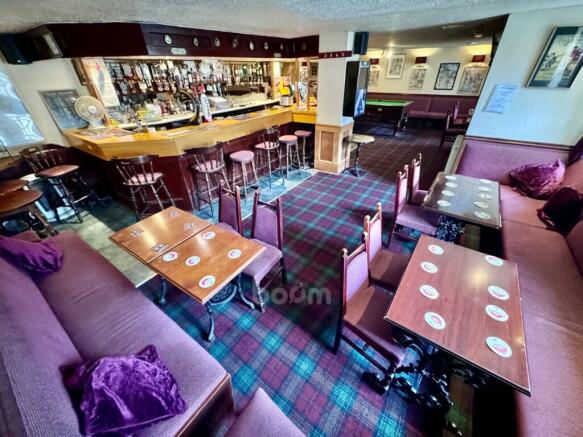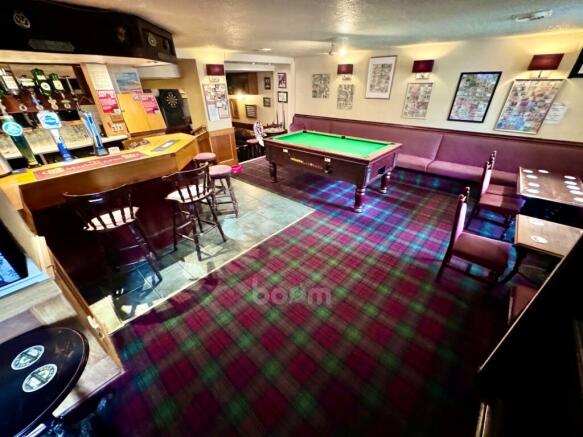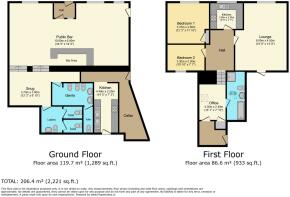
Maybole Arms, 35/37 Kirkoswald Drive, Maybole, KA19 7DX
- PROPERTY TYPE
Pub
- BEDROOMS
2
- BATHROOMS
3
- SIZE
Ask agent
Key features
- FOR SALE VIA SECURE SALE ONLINE BIDDING - TERMS & CONDITIONS APPLY
- PRIME MAIN STREET LOCATION IN SOUGHT-AFTER VILLAGE / HIGH VISIBILITY & GOOD LEVEL OF FOOT TRAFFIC
- FULLY FITTED PREMISES WITH VALID LICENSE / TURNKEY FOR IMMEDIATE OPERATION
- WELL EQUIPPED KITCHEN / PERFECT FOR CATERING & ENHANCING REVENUE POTENTIAL
- ACCOMMODATES UP TO 60 COVERS AMPLE PRIVATE PARKING TO SIDE OF BUILDING / COUNCIL OWNED CAR PARK
- TWO-BEDROOM FLAT INCLUDED ON THE UPPER LEVEL PROVIDING POTENTIAL ON-SITE LIVING
- OUTDOOR REAR GARDEN SPACE INCLUDED WITH FLAT
- FREEHOLD OWNERSHIP / SALE WOULD BE PLUS STOCK AT VALUATION
- TRADITIONAL PUB WITH MASSES OF CHARACTER & CHARM / AUTHENTIC & WELCOMING ATMOSPHERE
- OPPORTUNITY TO TAP INTO LOYAL CUSTOMER BASE WITHIN LOCAL COMMUNITY
Description
* TRADITIONAL MAIN STREET PUB WITHIN SOUGHT-AFTER VILLAGE * FULLY FITTED PREMISES FOR IMMEDIATE OPERATION * FOR SALE VIA SECURE SALE ONLINE BIDDING - TERMS & CONDITIONS APPLY * ACCOMMODATES UP TO 60 COVERS * TWO-BEDROOM FLAT INCLUDED WITHIN SALE * FREEHOLD OWNERSHIP * Please contact your personal estate agents, The Property Boom to arrange a viewing.
Step into the heart of Maybole's community with the Maybole Arms, a unique opportunity to acquire a traditional village pub nestled along the main street. This charming establishment, boasting a prime location, offers visibility and draws in a steady stream of foot traffic.
In turnkey operation, the Maybole Arms presents fully fitted premises complete with a valid license, ensuring a seamless transition for immediate operation. The appeal continues with a fully equipped kitchen, perfect for catering and enhancing revenue potential with ease. With the ability to accommodate up to 60 covers, the pub provides ample seating and tables, catering to every preference, whether patrons seek a cosy corner for intimate conversation or a communal space to mingle.
A dedicated pool table area and darts board add to the pub's atmosphere, while bathroom facilities are available for both male and female patrons. Beyond the welcoming interior lies an upper two-bedroom flat, offering on-site living quarters comprising a fitted kitchen, lounge, two spacious bedrooms, a four-piece bathroom, and an office area. The fully enclosed rear garden space accompanying the flat provides opportunities for al fresco dining or a perfect space for pets.
Ownership of the Maybole Arms is secured with freehold status, affirming its' status as a beloved fixture within the local community. Revel in the pub's traditional ambiance, exuding character and charm that welcomes customers with open arms, fostering a sense of authenticity and warmth. Additionally, the building, approximately 200 years old, adds to its historic charm.
Seize the opportunity to tap into a loyal customer base eager to embrace the Maybole Arms. With ample parking at the side of the building and a large council-owned car park right next to the pub, convenience is ensured for patrons. This property offers endless possibilities for those with a discerning eye for charm and opportunity. FOR SALE VIA SECURE SALE ONLINE BIDDING - TERMS & CONDITIONS APPLY.
Painting by Stan Milne Art & available to purchase on Etsy.
WOULD YOU LIKE HELP WITH THE MARKETING OF YOUR OWN PROPERTY? TAKE ADVANTAGE OF OUR DECADES OF EXPERIENCE FROM OUR FRIENDLY AND APPROACHABLE TEAM. WE CUT THROUGH THE JARGON AND GIVE YOU SOLID ADVICE ON HOW AND WHEN TO SELL YOUR PROPERTY.
THESE PARTICULARS ARE ISSUED IN GOOD FAITH BUT DO NOT CONSTITUTE REPRESENTATIONS OF FACT OR FORM PART OF ANY OFFER OR CONTRACT.
GROUND FLOOR ROOM DIMENSIONS (PUB)
Bar Area
10.6m x 6m - 34'9" x 19'8"
Snug
3.7m x 3m - 12'2" x 9'10"
Gents Bathroom
3.9m x 2.8m - 12'10" x 9'2"
Ladies Bathroom
3.3m x 1.7m - 10'10" x 5'7"
Kitchen
4.4m x 2.2m - 14'5" x 7'3"
Cellar
7.1m x 2.3m - 23'4" x 7'7"
FIRST FLOOR ROOM DIMENSIONS (FLAT)
Lounge
6m x 4.5m - 19'8" x 14'9"
Kitchen
2.9m x 2.3m - 9'6" x 7'7"
Bedroom One
3.7m x 3.6m - 12'2" x 11'10"
Bedroom Two
3.3m x 2.3m - 10'10" x 7'7"
Office
4.3m x 2.4m - 14'1" x 7'10"
Bathroom
5m x 1.6m - 16'5" x 5'3"
Brochures
BrochureEnergy Performance Certificates
EPC 1EPC 2Maybole Arms, 35/37 Kirkoswald Drive, Maybole, KA19 7DX
NEAREST STATIONS
Distances are straight line measurements from the centre of the postcode- Maybole Station0.2 miles
About the agent
A dedicated, enthusiastic team to sell your home !
We make sure your property stands out from the crowd.
We
BRING YOUR PROPERTY TO LIFE with our HD Property Video Tours.
At The Property Boom, we work harder to make sure your property sells quickly and at a great price.
Fixed Fees
We Charge Zero Commission
Flexible Payments for every budget
No Upfront Fee Options
Pay Monthly Opt
Industry affiliations


Notes
Disclaimer - Property reference 10429475. The information displayed about this property comprises a property advertisement. Rightmove.co.uk makes no warranty as to the accuracy or completeness of the advertisement or any linked or associated information, and Rightmove has no control over the content. This property advertisement does not constitute property particulars. The information is provided and maintained by The Property Boom Ltd, Glasgow. Please contact the selling agent or developer directly to obtain any information which may be available under the terms of The Energy Performance of Buildings (Certificates and Inspections) (England and Wales) Regulations 2007 or the Home Report if in relation to a residential property in Scotland.
Map data ©OpenStreetMap contributors.






