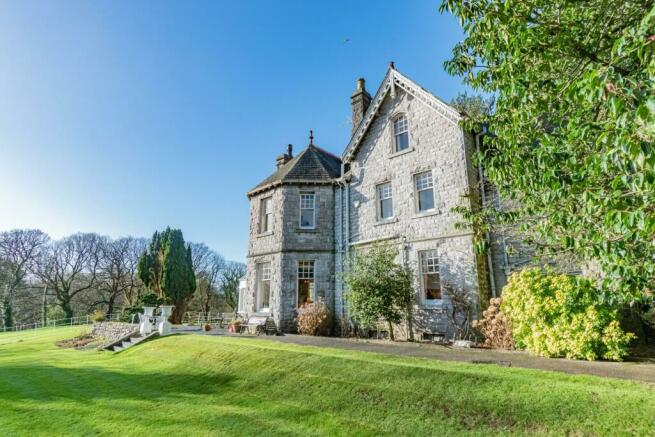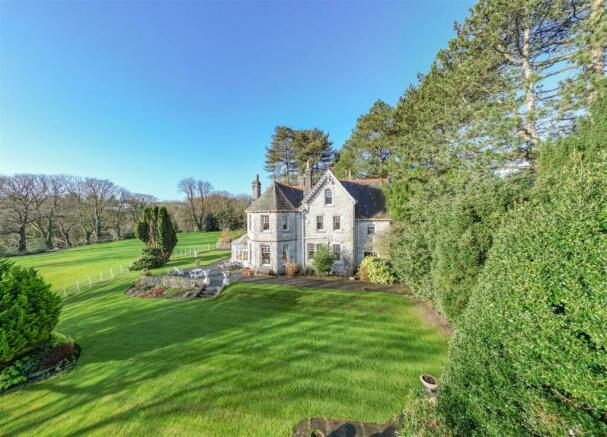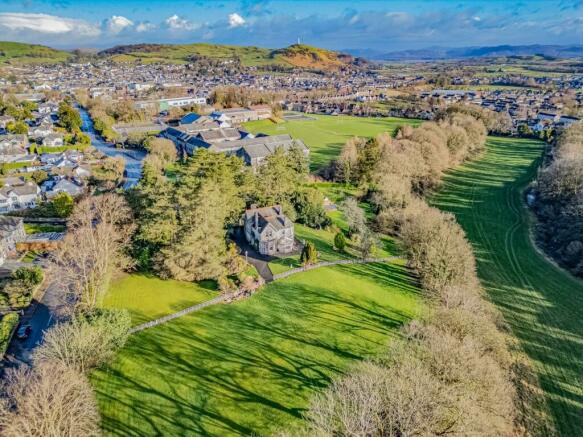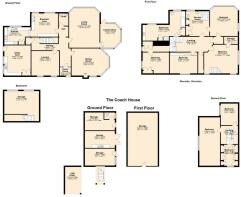
Springfield Road, Ulverston
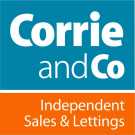
- PROPERTY TYPE
Detached
- BEDROOMS
5
- BATHROOMS
2
- SIZE
Ask agent
- TENUREDescribes how you own a property. There are different types of tenure - freehold, leasehold, and commonhold.Read more about tenure in our glossary page.
Freehold
Key features
- A distinguished limestone house in Ulverston
- Dating back to 1886
- Nestled within mature gardens
- Paddock and extensive mature gardens spanning approx. two acres
- Three Reception Rooms and Conservatory
- Four Bedrooms and Three Attic Rooms
- Victorian Character Features
- Traditional Courtyard with Detached Stone Coach House
- Council Tax Band G
Description
This Victorian home was built in 1886 and is set within approximately 2 acres of mature gardens including orchards , a former grass tennis court and an impressive fenced paddock.
The property is within easy walking distance of the acclaimed market town of Ulverston and is also close to the Lake District National Park. The M6 and main North West rail stations are within 40 minutes drive.
The property is freehold ,has many appealing Victorian features and comes with extensive gardens , paddock and a detached Coach House.
This is a stunning property with significant development potential, subject to planning permission. Viewing is strictly by appointment.
Entrance Vestibule -
Entance Hall - 6.00 (19'8") -
Ground Floor W/C & Washbasin -
Reception One - 4.30 x 6.00 (5.0) (14'1" x 19'8" (16'4")) - Single glazed bay window, white marble fire surround with marble inset and tiled hearth with a recess for an open fire.
Reception Two - Dining Room - 6.00 (4.7) x 4.00 (19'8" (15'5") x 13'1") - With bay window to the side facing the paddock. Period oak panelling and cornice to the ceiling and build in glazed vanity corner cupboards, open coals living flame gas fire with inset tiling and hearth, substantial oak surround and mantle ledge.
Reception Three - 4.00 x 4.00 (13'1" x 13'1" ) - With two sash windows to the front elevation. Black cast stove to the chimney breast with inset log effect gas fire with tiled hearth.
Conservatory - 3.8 x 2.60 (12'5" x 8'6") - Glazed vaulted ceiling. Mosaic tiled flooring, glazed door leading out towards the terrace and rear garden.
Breakfast Room - 4.10 x 3.0 (13'5" x 9'10") - Three sash windows facing the rear aspect and beautiful gardens. This versatile room has a range of base and wall units with oak shaded work surface and Oak floor boards. Fitted AGA with twin circular hot plates, twin ovens and warmer. Separate door to entrance and inner halls
Kitchen - 3.00 x 2.6 (9'10" x 8'6") - Oak Styled Base and Wall Units and lovely Oak Flooring
Utility Room - 4.50 x 2.90 (14'9" x 9'6") - Stainless steel sink, open shelving and hanging for coats and bridge units. External timber door to the side elevation
Cellar - 5.6 x 2.7 (18'4" x 8'10") - A most useful space with lights and power, concrete flooring and a cold slab.
Staircase - of 1 (of 3'3") - From the central and L shaped entrance hall the spindled staircase leads to the first floor
Landing - of 7 (of 22'11") - Sash Windows to the side, build in Cupboards
Bedroom One - 4.60 (5.0) x 4.30 (15'1" (16'4") x 14'1") - Three sash windows to the side aspect overlooking a lawned garden and the substantial paddock. Inter-connecting door to the En-Suite Shower Room.
Shower Room - 3.0 x 3.0 (9'10" x 9'10") - With Sash windows to the rear outlook overlooking the mature gardens. Walk in Shower with wall caldding and modern pastel stone effect floor tiling.
Bedroom Two - 5.10 (4.10) x 3.4 (16'8" (13'5") x 11'1" ) - Dual aspect overlooking the front and side. Walk in Wardrobe
Bedroom Three - 4.00 x 4.00 (13'1" x 13'1") - with single glazed sash window facing over the front garden
Bedroom Four - 4.00 x 3.00 (13'1" x 9'10") - With twin windows overlooking the side.
Family Bathroom - 3.00 x 2.00 (9'10" x 6'6") - Rear facing windows, built in linen and airing cupbards. Four piece white suite with seperate Shower.
Second Floor Landing - 3.5 x 2.0 (11'5" x 6'6") -
Room One - 3.50 x 3.0 (11'5" x 9'10") - with side facing sash window over the looking the garden and Cartmel Fell to the distance.
Room Two - 4.00 x 1.90 (13'1" x 6'2") - With front facing sash windows. Built in wardrobes and cupboards
Room Three - 4.50 x 3.00 (14'9" x 9'10") - Single glazed sash window to the side elevation - room extends to the eaves.
Coach House - Detached Limestone build with slate roof. This room could be used as an office, gym or conversion to a flat (Subject to planning permission) - Located to the northern side elevation of Glenside
Store - 4.30 x 4.00 (14'1" x 13'1") - Door and window the courtyard
Garage - 4.30 x 3.00 (14'1" x 9'10") - Two Wooden doors to the front courtyard
Store Room - 4.30 x 2.70 (14'1" x 8'10") - Single Door to the front and integral cloakroom / WC
Car Port - with easy access from the front drive, shelter and parking for a couple of vehicles.
Gardens And Grounds - These are magnificent with lawns , well stocked borders and a wide variety of mature shrubs and trees.Adjoining the south facing side of the property is well maintained and defined fenced paddock which borders the Swarthdale Valley.Subject to planning permission there is potential for residential development on this paddock and grounds.
Brochures
Springfield Road, UlverstonEPC- COUNCIL TAXA payment made to your local authority in order to pay for local services like schools, libraries, and refuse collection. The amount you pay depends on the value of the property.Read more about council Tax in our glossary page.
- Band: G
- PARKINGDetails of how and where vehicles can be parked, and any associated costs.Read more about parking in our glossary page.
- Yes
- GARDENA property has access to an outdoor space, which could be private or shared.
- Yes
- ACCESSIBILITYHow a property has been adapted to meet the needs of vulnerable or disabled individuals.Read more about accessibility in our glossary page.
- Ask agent
Springfield Road, Ulverston
Add an important place to see how long it'd take to get there from our property listings.
__mins driving to your place
Your mortgage
Notes
Staying secure when looking for property
Ensure you're up to date with our latest advice on how to avoid fraud or scams when looking for property online.
Visit our security centre to find out moreDisclaimer - Property reference 33085887. The information displayed about this property comprises a property advertisement. Rightmove.co.uk makes no warranty as to the accuracy or completeness of the advertisement or any linked or associated information, and Rightmove has no control over the content. This property advertisement does not constitute property particulars. The information is provided and maintained by Corrie and Co Ltd, Ulverston. Please contact the selling agent or developer directly to obtain any information which may be available under the terms of The Energy Performance of Buildings (Certificates and Inspections) (England and Wales) Regulations 2007 or the Home Report if in relation to a residential property in Scotland.
*This is the average speed from the provider with the fastest broadband package available at this postcode. The average speed displayed is based on the download speeds of at least 50% of customers at peak time (8pm to 10pm). Fibre/cable services at the postcode are subject to availability and may differ between properties within a postcode. Speeds can be affected by a range of technical and environmental factors. The speed at the property may be lower than that listed above. You can check the estimated speed and confirm availability to a property prior to purchasing on the broadband provider's website. Providers may increase charges. The information is provided and maintained by Decision Technologies Limited. **This is indicative only and based on a 2-person household with multiple devices and simultaneous usage. Broadband performance is affected by multiple factors including number of occupants and devices, simultaneous usage, router range etc. For more information speak to your broadband provider.
Map data ©OpenStreetMap contributors.
